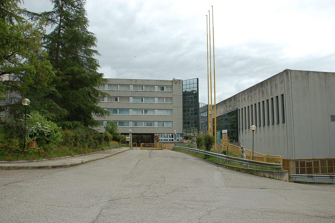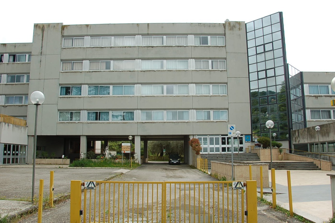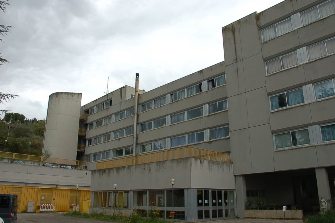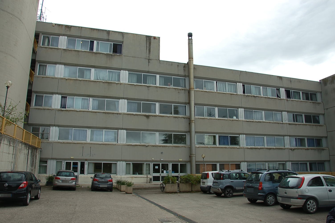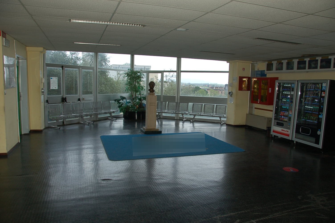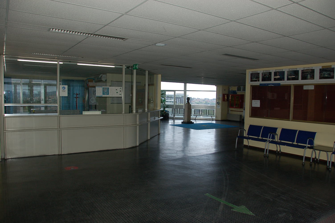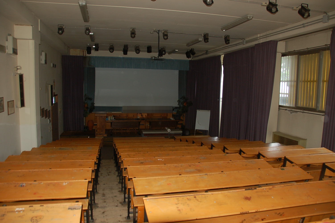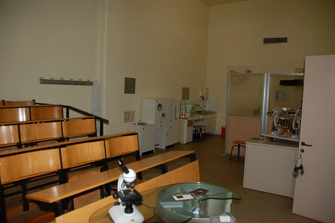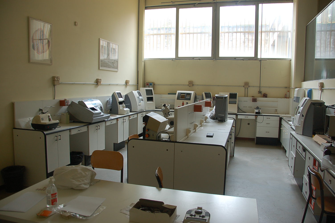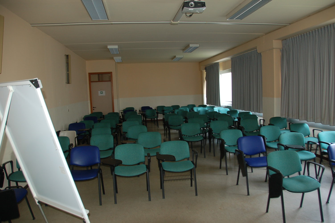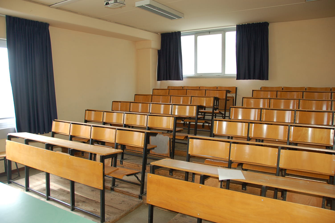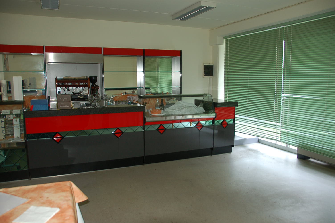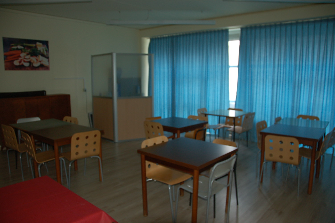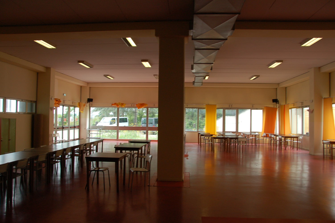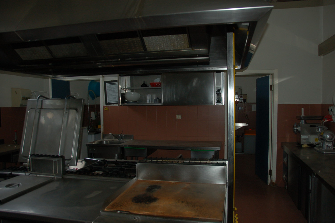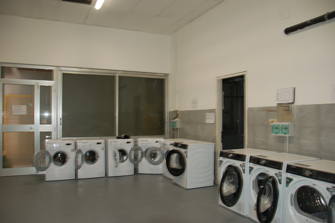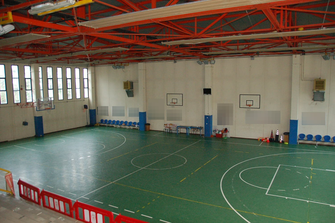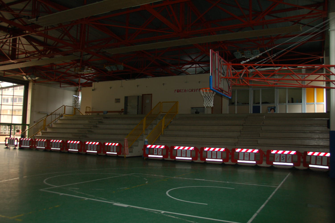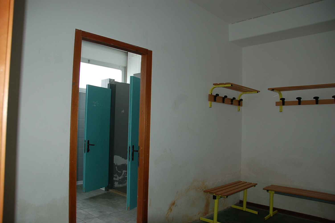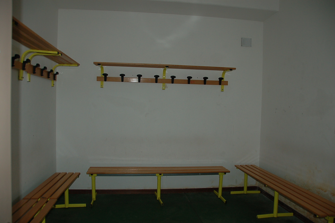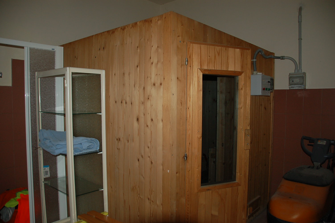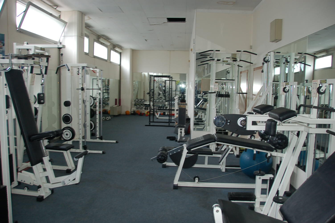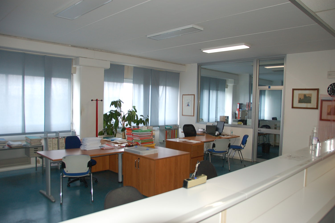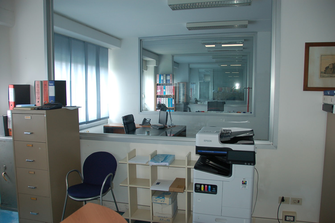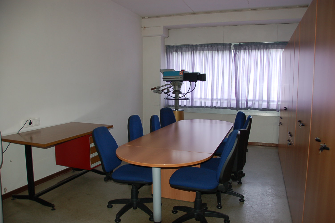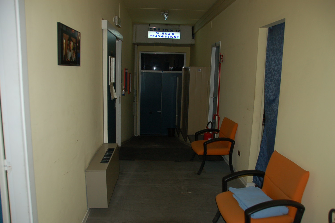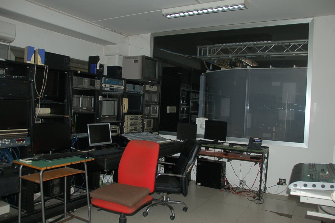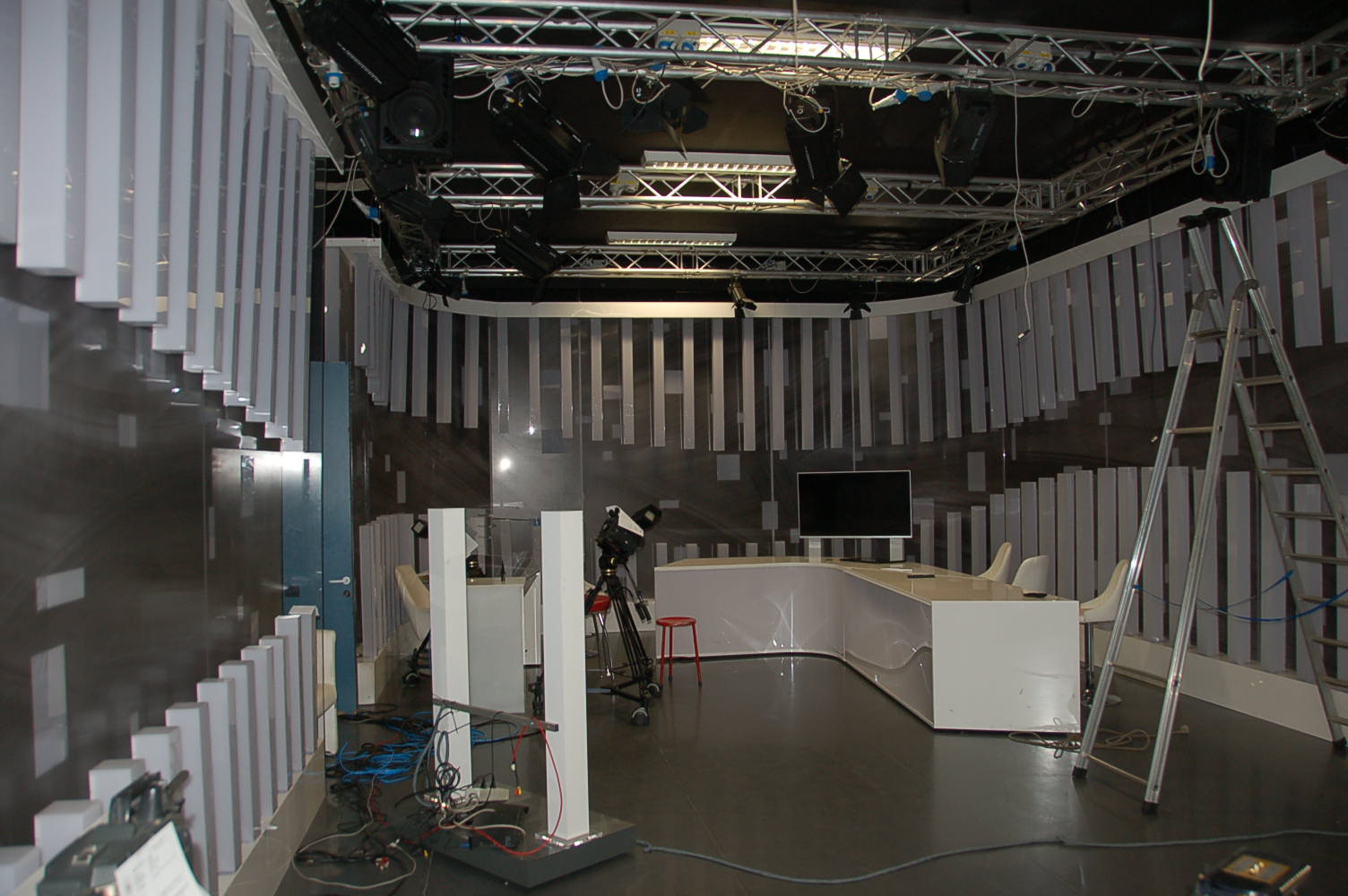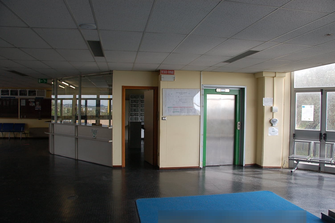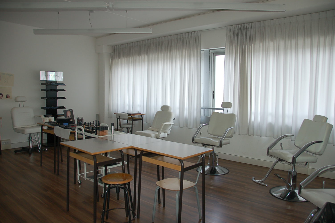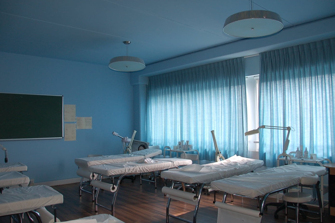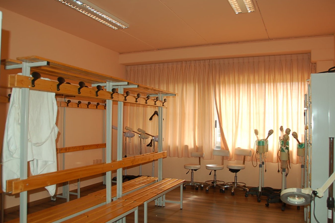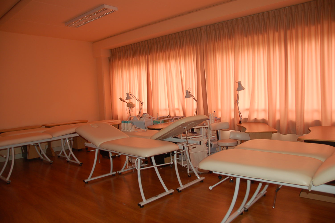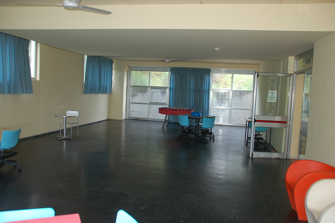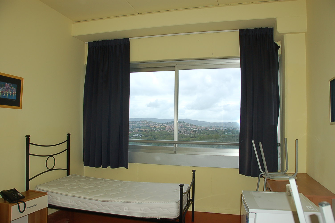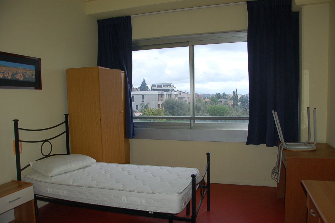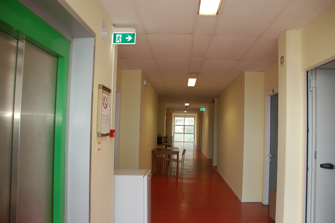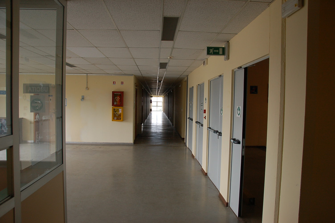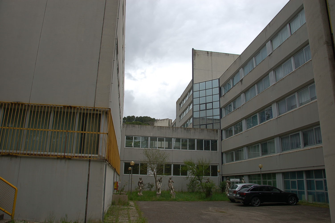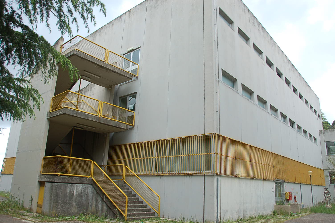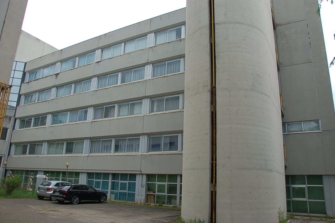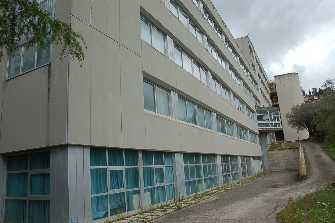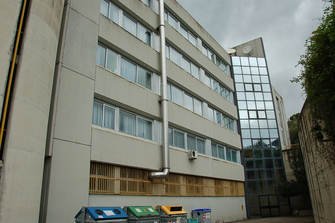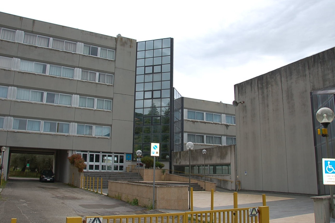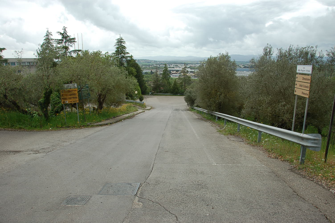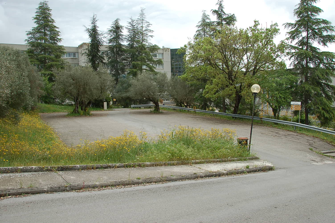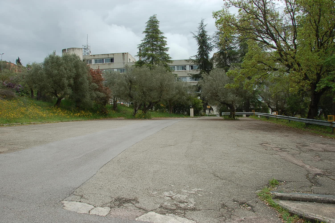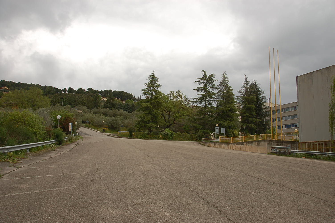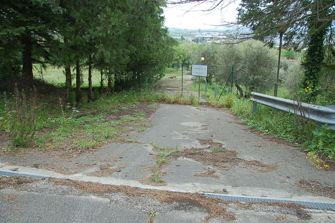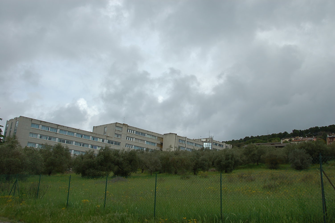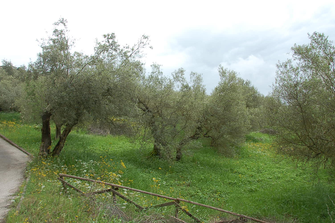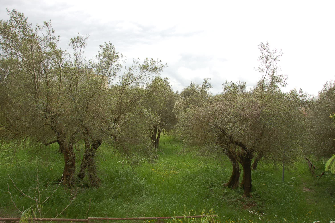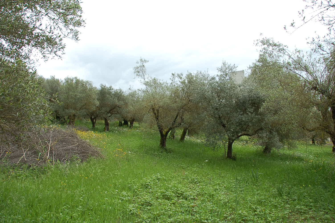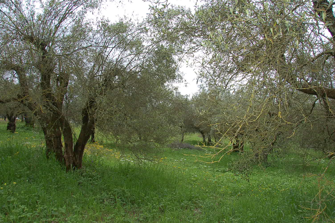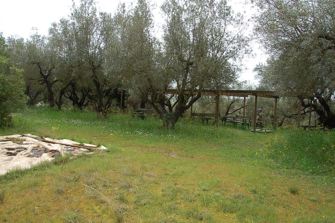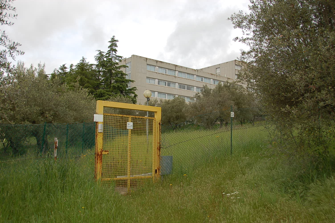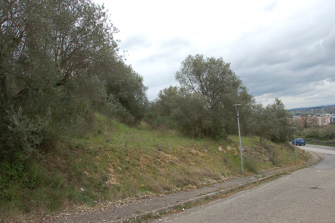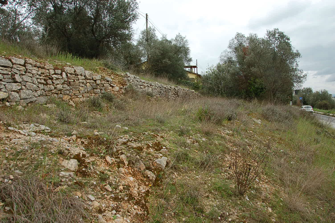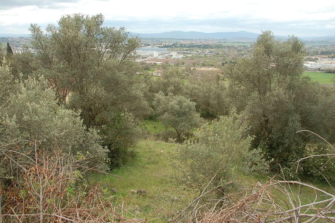Sale27440
Sale Timed Law court of Perugia Judicial Liquidation n. 53/2024
Real estate complex for educational and training purposes in Perugia
Starting priceEUR 8.840.000,00
Sale state
Sale experiment number1
LocationPerugia
Minimum bidEUR 8.840.000,00
Minimum overbidEUR 10.000,00
Auction modeTimed
Offers deadlineMon 04/08/2025 at 12:00
Auction dateTue 05/08/2025 at 15:00
Deposit10,00% dell'offerta
Overbid time5 minutes
Buyer's premiumsee Sale Notice
Indicated prices VAT and fees excluded
PVP Data| ID Inserzione | 4410129 | ||||||||||||||||||||||||||||||||||||||||||||||||
|---|---|---|---|---|---|---|---|---|---|---|---|---|---|---|---|---|---|---|---|---|---|---|---|---|---|---|---|---|---|---|---|---|---|---|---|---|---|---|---|---|---|---|---|---|---|---|---|---|---|
| Procedura | |||||||||||||||||||||||||||||||||||||||||||||||||
| Tipologia | giudiziaria | ||||||||||||||||||||||||||||||||||||||||||||||||
| ID Procedura | 983752 | ||||||||||||||||||||||||||||||||||||||||||||||||
| Tipo Procedura | giudiziaria | ||||||||||||||||||||||||||||||||||||||||||||||||
| ID Tribunale | 0540390094 | ||||||||||||||||||||||||||||||||||||||||||||||||
| ID Rito | LG | ||||||||||||||||||||||||||||||||||||||||||||||||
| ID Registro | PROCEDURE_CONCORSUALI | ||||||||||||||||||||||||||||||||||||||||||||||||
| Tribunale | Tribunale di PERUGIA | ||||||||||||||||||||||||||||||||||||||||||||||||
| Registro | PROCEDURE CONCORSUALI | ||||||||||||||||||||||||||||||||||||||||||||||||
| Rito | LIQUIDAZIONE GIUDIZIALE (CCI) | ||||||||||||||||||||||||||||||||||||||||||||||||
| Num.Procedura | 53 | ||||||||||||||||||||||||||||||||||||||||||||||||
| Anno Procedura | 2024 | ||||||||||||||||||||||||||||||||||||||||||||||||
| Soggetti | |||||||||||||||||||||||||||||||||||||||||||||||||
| |||||||||||||||||||||||||||||||||||||||||||||||||
| Lotto | |||||||||||||||||||||||||||||||||||||||||||||||||
| ID Lotto | 2286737 | ||||||||||||||||||||||||||||||||||||||||||||||||
| Descrizione (IT) | Complesso immobiliare a destinazione scolastico-formativa a Perugia, Strada Lacugnano, Località San Sisto | ||||||||||||||||||||||||||||||||||||||||||||||||
| Primo Identificativo | 2286737 | ||||||||||||||||||||||||||||||||||||||||||||||||
| Codice | 1 | ||||||||||||||||||||||||||||||||||||||||||||||||
| Genere | IMMOBILI | ||||||||||||||||||||||||||||||||||||||||||||||||
| Categoria | ALTRA CATEGORIA | ||||||||||||||||||||||||||||||||||||||||||||||||
| Indirizzo | Str. di Lacugnano, 06132 Perugia PG, Italia | ||||||||||||||||||||||||||||||||||||||||||||||||
| Comune | Perugia | ||||||||||||||||||||||||||||||||||||||||||||||||
| Provincia | Perugia | ||||||||||||||||||||||||||||||||||||||||||||||||
| Regione | Umbria | ||||||||||||||||||||||||||||||||||||||||||||||||
| Nazione | Italia | ||||||||||||||||||||||||||||||||||||||||||||||||
| Beni | |||||||||||||||||||||||||||||||||||||||||||||||||
| |||||||||||||||||||||||||||||||||||||||||||||||||
| Dati Vendita | |||||||||||||||||||||||||||||||||||||||||||||||||
| Data e ora | Tue 05 August 2025 at 15:00 | ||||||||||||||||||||||||||||||||||||||||||||||||
| Tipologia | SENZA INCANTO | ||||||||||||||||||||||||||||||||||||||||||||||||
| Modalità | ASINCRONA TELEMATICA | ||||||||||||||||||||||||||||||||||||||||||||||||
| Indirizzo | Viale Vittorio Veneto 12 | ||||||||||||||||||||||||||||||||||||||||||||||||
| CAP | 06012 | ||||||||||||||||||||||||||||||||||||||||||||||||
| Comune | Città di Castello | ||||||||||||||||||||||||||||||||||||||||||||||||
| Provincia | Perugia | ||||||||||||||||||||||||||||||||||||||||||||||||
| Regione | Umbria | ||||||||||||||||||||||||||||||||||||||||||||||||
| Nazione | Italia | ||||||||||||||||||||||||||||||||||||||||||||||||
| Prezzo base | 8.840.000,00 | ||||||||||||||||||||||||||||||||||||||||||||||||
| Offerta Minima | 8.840.000,00 | ||||||||||||||||||||||||||||||||||||||||||||||||
| Rialzo Minimo | 10.000,00 | ||||||||||||||||||||||||||||||||||||||||||||||||
| Termine Presentazione Offerte | Mon 04 August 2025 at 12:00 | ||||||||||||||||||||||||||||||||||||||||||||||||
| Siti | |||||||||||||||||||||||||||||||||||||||||||||||||
| |||||||||||||||||||||||||||||||||||||||||||||||||
| Data pubblicazione | 18/06/2025 | ||||||||||||||||||||||||||||||||||||||||||||||||
Lot description
ASYNCHRONOUS TELEMATICS SALE - Real estate complex for educational and training purposes in Perugia, Strada Lacugnano, Locality San Sisto
Bids can be submitted electronically using the web form "Telematic Offer" provided by the Ministry of Justice through this webpage.
Users are advised to start filling out the offer well in advance of the deadline.
For further information on the lot and participation methods, please consult the sale notice and the attached documentation.
Procedure details
Law CourtPerugia
TypeJudicial Liquidation
Number53/2024
ReceiverAvv. Marco Bianchini Dott.ssa Cristina Bertinelli
Goods included in lots (1)
Real estate complex for educational and training purposes in Perugia
Perugia
The property is located in the Municipality of Perugia, on Strada Lacugnano, in a mixed agricultural and residential area, a short distance from the San Sisto district, a residential neighborhood well served by infrastructure, public transport, and collective interest services such as the Perugia Silvestrini train station, the Santa Maria della Misericordia hospital, and the Department of Medicine and Surgery of the University of Perugia.
It has a total area of 31,577 square meters according to the land registry.
The complex includes:
• building used as a school;
• portion designated as a boarding school for the accommodation and lodging of students and course attendees;
• equipped spaces for television studios, already home to a local broadcaster;
• independent building used as a gym with attached sports areas and accessory rooms;
• separate body designated for the technological systems center;
• exclusive ancillary courtyard used for traffic, parking, green areas, and agricultural zone
It was built between 1984 and 1986 and consists of multiple buildings arranged according to the terrain's layout, as it is a hilly area with natural slopes, managed through staggered floors and internal connections between different functions.
The main access to the real estate complex is from Strada di Lacugnano through a vehicular entrance with an automated metal gate, bordered by two reinforced concrete columns supporting a horizontal beam with the sign; on the sides, there are metal pedestrian gates.
The front on Strada di Lacugnano is bordered by a concrete wall with an overlying metal railing, while the rest of the property is fenced with metal mesh and metal poles.
In addition to the main entrance, there are two manual gates, one always on Strada di Lacugnano, leading to the fenced land where the well of parcel no. 7 is located, and the other near parcel no. 1489 (not owned); and an additional automated pedestrian gate located between parcel no. 1487 and the square of the Church of San Sisto.
The complex is divided into four main building bodies, each with specific functional characteristics:
a) Portion used as a boarding school and television studios:
The portion of the building in question was primarily intended for the accommodation of students and participants in educational and training courses. Inside, on the ground floor, there are also the television studios, home to a local broadcaster (currently undergoing a competitive procedure). The building develops over six above-ground levels, arranged as follows: ground floor with dining hall with equipped kitchen, washing rooms, pantry, laundry, restrooms; first floor with main entrance of the boarding school, television studios including a double-height television studio, control room, production offices, restrooms, former caretaker's apartment, offices of the broadcaster, functionally separated from the production area; second, third, and fourth floors intended for the accommodation of students and course attendees, with 67 main rooms equipped with bathrooms, of varying capacities, common rooms; fifth floor consisting of 9 rooms with bathrooms, a two-room apartment with a bathroom, common room.
b) Portion used as a school:
The school building develops over five above-ground levels, plus two basement levels, arranged as follows: basement primarily for educational activities and garage consisting of: classrooms and laboratories, restroom block (men/women), storage, garage (in raw state), functional connection with the classrooms located under the gym; basement primarily for educational activities consisting of: classrooms, restrooms, service rooms; ground floor primarily for entrance and administrative functions consisting of: atrium with reception, secretariat, executive and administrative offices, restrooms for office use; first and second floors with classrooms, teachers' rooms, service rooms, restroom block for men and women; third and fourth floors primarily for vocational courses consisting of: renovated classrooms for beautician and physiotherapist courses, restrooms.
c) Portion designated for Gym:
The building intended for sports activities is constructed with a prefabricated structure and is functionally connected to the adjacent school through covered structures with internal passages. The gym is divided into three levels, as follows: ground floor for playing field, changing rooms, stands, access, and service rooms; raised floor for gym and storage rooms.
d) Portion designated for technical rooms (technological systems center):
This is a technical building partially underground on two sides, adjacent to the square and at the level of the dining room, housing the technical rooms for the central and main general systems serving the entire school complex and the boarding school.
The area surrounding the aforementioned real estate complex extends for about 12,000 square meters and is mostly paved and used for internal traffic and parking, with limited areas arranged as green spaces and walkways. The land designated for peri-urban agricultural use "Ep" (parcels 6380-6382) is located to the northwest of the building, has a regular shape and a slightly sloping position; it is planted with olive trees with a nearly regular planting pattern and in decent vegetative condition.
As illustrated in the "Technical Report on the valuation of real estate" prepared by the CTU Dr. Agr. Riccardo Trabalza and engineer Pietro Barberini, the real estate complex subject to sale is, overall, compliant from an urban and land registry perspective, except for limited discrepancies related to the internal distribution of rooms and some portions of the facades. Such discrepancies can be remedied by activating the procedures provided for by L.R. n. 1/2015 and subsequent amendments, with subsequent updating of the land registry documentation through the submission of an appropriate variation. The costs associated with the aforementioned regularizations, both urban and land registry, will be borne by the buyer and have been implicitly considered for the purpose of determining the estimated value.
The buildable land located southeast of the building (parcels 1485-1487-1270-1272), situated between the property of the Parish of San Sisto and other neighboring properties, consists of multiple parcels with different urban designations, the predominant one being "Fbs*", has an irregular shape and a slightly sloping position. The surface is partly occupied by an olive grove with an irregular planting pattern with trees of different ages in decent vegetative condition and for the remaining part free from tree species. Parcels 1270-1272, as verified during the inspection, fall outside the fence delimiting the property being valued and are in fact arranged and used as access roads for the neighboring Parish of San Sisto. That said, the aforementioned parcels will need to be transferred to the Parish.
In the Fbs area just described, the construction of an auditorium with a maximum volume of 8,000 cubic meters and a maximum height of 10.00 meters is permitted, a dormitory for students with a maximum volume of 2,000 cubic meters and a maximum height of 7.00 meters, changing rooms for outdoor sports equipment with a maximum volume of 600 cubic meters and a maximum height of 3.50 meters.
It is also specified that the issuance of the building permit for the Auditorium is subject to the free transfer to the Municipality of the two public parking areas adjacent to the area (not entirely owned by the liquidating company) and the payment of the necessary sums for the construction of the same parking areas.
Also included in the real estate assets owned by the company is an additional plot of land located to the northwest of the main real estate complex, with potential views and access on Strada di Lacugnano, Via Gregorio Allegri, and Via Enrico Caruso (Sheet 265 parcels 854-857). This is a buildable lot, classified according to the current General Regulatory Plan in zone "Cn*", with a total land registry area of 6,030 square meters. The subdivision project identifies the area with lot no. 8 and provides for the construction of a private sports facility, consisting of a swimming pool, tennis courts, and a building for bar/changing rooms/recreational room, for a total of 210 cubic meters. It is noted that the same subdivision project identified within lot no. 8 the areas to be allocated for green space and parking, to be transferred to the municipality, which have not yet been realized. During the inspection, it was confirmed that all lots have been built except for the one being valued (indicated in the subdivision project as lot no. 8) and lot no. 3.
It should be noted that at the time of drafting the appraisal, several lease and business branch rental contracts were found, all of different durations and annual rents, with various purposes such as the organization, management, and operation of the boarding school/dormitory and the dining hall, as well as the organization, management, and operation of the gym for amateur and/or professional sports purposes, in addition to the organization and management of schools and courses for achieving educational obligations, higher education, and continuing education, as better indicated in the appraisal.
The property is registered as follows:
- Land Registry of the Municipality of Perugia on Sheet 281:
Parcel 7 - Floor T-1-2-3-4-5 - Category B/5 - Class 3 - Volume 52,000 cubic meters - Area 14,222 square meters - Income € 67,139.28
- Land Registry of the Municipality of Perugia on Sheet 281:
Parcels 7 - 1272 - 6380 - 6381 - 6382 - 6383 - 1485 - 1487 - 1490 - 1270 - 854 - 857
For further information, please consult the appraisal and the attached documentation.
- Retail surface: 31577 sqm

