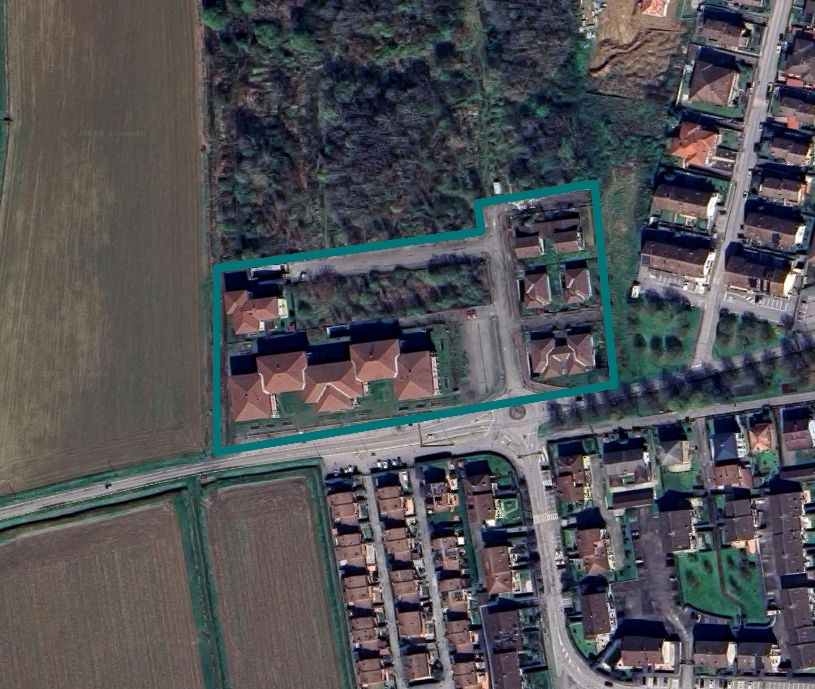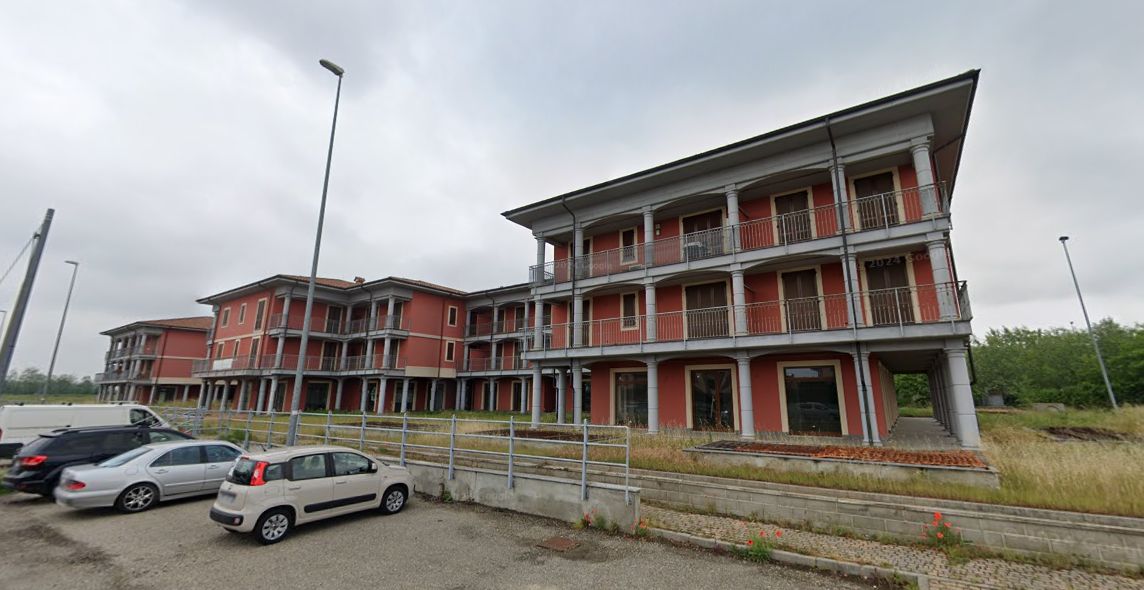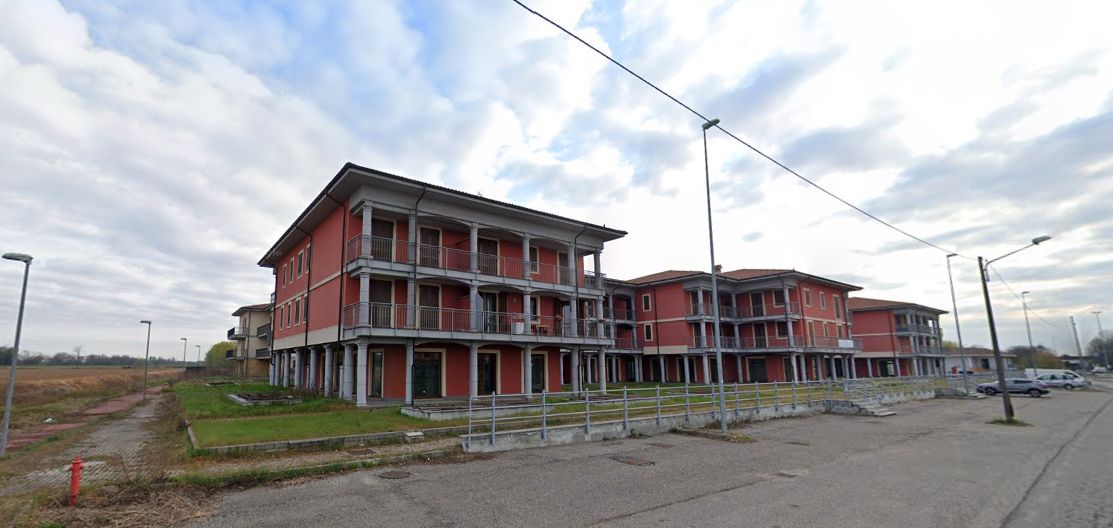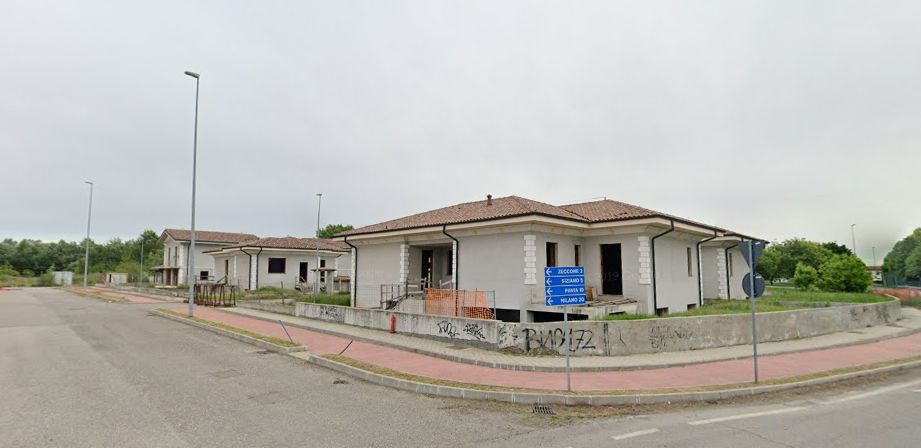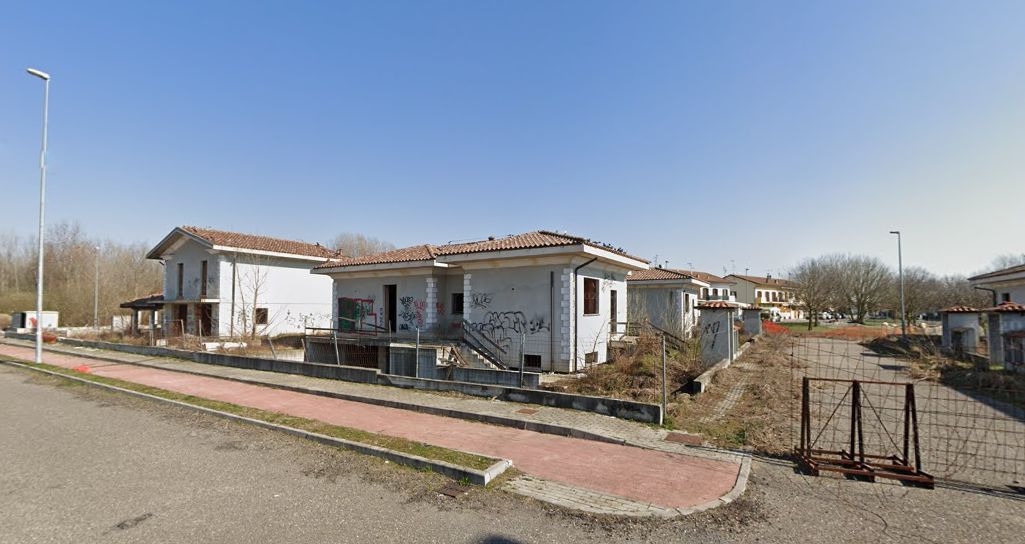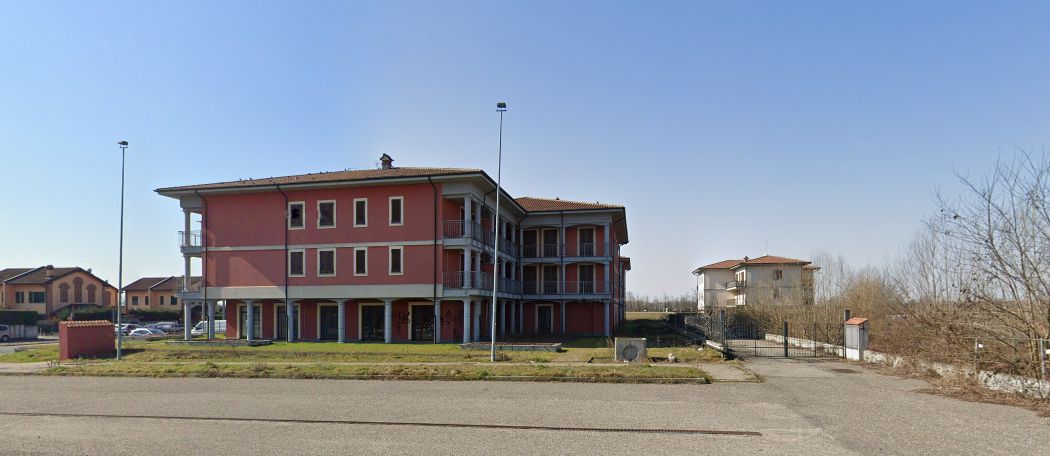Sale28091
Sale Mixed Live Law court of Pavia Judicial Liquidation n. 48/2024
Residential complex under construction in Bornasco (PV) - LOT 1
Starting priceEUR 2.402.733,00
Sale state
Sale experiment number1
LocationBornasco (PV)
Minimum bidEUR 1.802.050,00
Minimum overbidEUR 10.000,00
Auction modeMixed Live
Offers deadlineWed 10/12/2025 at 13:00
Auction dateThu 11/12/2025 at 11:00
Deposit10,00% dell'offerta
Overbid time1 minutes
Buyer's premium1,50%
Indicated prices VAT and fees excluded
PVP Data| ID Inserzione | 4435193 | ||||||||||||||||||||||||||||||||
|---|---|---|---|---|---|---|---|---|---|---|---|---|---|---|---|---|---|---|---|---|---|---|---|---|---|---|---|---|---|---|---|---|---|
| Procedura | |||||||||||||||||||||||||||||||||
| Tipologia | giudiziaria | ||||||||||||||||||||||||||||||||
| ID Procedura | 972240 | ||||||||||||||||||||||||||||||||
| Tipo Procedura | giudiziaria | ||||||||||||||||||||||||||||||||
| ID Tribunale | 0181100092 | ||||||||||||||||||||||||||||||||
| ID Rito | LG | ||||||||||||||||||||||||||||||||
| ID Registro | PROCEDURE_CONCORSUALI | ||||||||||||||||||||||||||||||||
| Tribunale | Tribunale di PAVIA | ||||||||||||||||||||||||||||||||
| Registro | PROCEDURE CONCORSUALI | ||||||||||||||||||||||||||||||||
| Rito | LIQUIDAZIONE GIUDIZIALE (CCI) | ||||||||||||||||||||||||||||||||
| Num.Procedura | 48 | ||||||||||||||||||||||||||||||||
| Anno Procedura | 2024 | ||||||||||||||||||||||||||||||||
| Soggetti | |||||||||||||||||||||||||||||||||
| |||||||||||||||||||||||||||||||||
| Lotto | |||||||||||||||||||||||||||||||||
| ID Lotto | 2309620 | ||||||||||||||||||||||||||||||||
| Descrizione (IT) | Complesso residenziale in costruzione a Bornasco (PV) - LOTTO 1 - Vendita n.28091 | ||||||||||||||||||||||||||||||||
| Primo Identificativo | 2309620 | ||||||||||||||||||||||||||||||||
| Codice | 1 | ||||||||||||||||||||||||||||||||
| Genere | IMMOBILI | ||||||||||||||||||||||||||||||||
| Categoria | IMMOBILE RESIDENZIALE | ||||||||||||||||||||||||||||||||
| Indirizzo | Via Ugo Foscolo | ||||||||||||||||||||||||||||||||
| Comune | Bornasco | ||||||||||||||||||||||||||||||||
| Provincia | Pavia | ||||||||||||||||||||||||||||||||
| Regione | Lombardia | ||||||||||||||||||||||||||||||||
| Nazione | Italia | ||||||||||||||||||||||||||||||||
| Beni | |||||||||||||||||||||||||||||||||
| |||||||||||||||||||||||||||||||||
| Dati Vendita | |||||||||||||||||||||||||||||||||
| Data e ora | Thu 11 December 2025 at 11:00 | ||||||||||||||||||||||||||||||||
| Tipologia | SENZA INCANTO | ||||||||||||||||||||||||||||||||
| Modalità | SINCRONA MISTA | ||||||||||||||||||||||||||||||||
| Indirizzo | Via Moruzzi 45/C | ||||||||||||||||||||||||||||||||
| CAP | 27100 | ||||||||||||||||||||||||||||||||
| Comune | Pavia | ||||||||||||||||||||||||||||||||
| Provincia | Pavia | ||||||||||||||||||||||||||||||||
| Regione | Lombardia | ||||||||||||||||||||||||||||||||
| Nazione | Italia | ||||||||||||||||||||||||||||||||
| Prezzo base | 2.402.733,00 | ||||||||||||||||||||||||||||||||
| Offerta Minima | 1.802.050,00 | ||||||||||||||||||||||||||||||||
| Rialzo Minimo | 10.000,00 | ||||||||||||||||||||||||||||||||
| Termine Presentazione Offerte | Wed 10 December 2025 at 13:00 | ||||||||||||||||||||||||||||||||
| Siti | |||||||||||||||||||||||||||||||||
| |||||||||||||||||||||||||||||||||
| Data pubblicazione | 31/07/2025 | ||||||||||||||||||||||||||||||||
Video Demo on PVP offer form instructions
Interested in partecipating as telematic user? Request the manual
Interested in partecipating as telematic user? Request the manual
In order to send an offer and participate in the sale with telematic modes it is necessary to get a PEC mail address. In case the PEC account is not testing the ID it is necessary to digitally sign the offer document prior to confirm the offer.
No PEC? Ask for it here
PLEASE NOTE:
The file to be attached to the PEC offertapvp.dgsia@giustiziacert.it is a file in the following format:
“offerta_xxxxxxxxxx.zip.p7m”.
It is reccomended not to open it or sign it otherwise it will not validated.
Lot description
SYNCHRONOUS MIXED SALE - Residential complex under construction in Bornasco (PV), Via Ugo Foscolo - LOT 1
Bids can be submitted by the indicated deadline:
- in a sealed envelope according to the methods provided in the sale notice
- electronically, using the web form "Electronic Offer" made available by the Ministry of Justice through this web page.
In case of electronic offer, users are advised to start filling out the offer well in advance of the set deadline.
For further information on the lot and participation methods, please consult the sale notice and the attached documentation.
Procedure details
Law CourtPavia
TypeJudicial Liquidation
Number48/2024
ReceiverDott. Mustarelli Massimo
Goods included in lots (1)
Residential complex under construction in Bornasco (PV) - LOT 1
Bornasco (PV)
PLOT 1056
Building of three above-ground floors, one basement, and divided into five separate stairwells (A-B-C-D-E), surrounded by the condominium garden.
The building is divided as follows:
• Basement: accessible from the internal stairwells and the driveway ramp facing the street perpendicular to Via della Vigentina, Via Ugo Foscolo; there are cellars and garages, connected by a single corridor that runs around the perimeter; ventilation grilles are present on the ceiling, with outlets to the condominium garden. Due to the non-functioning drainage pumps, rainwater has stagnated over the years infiltrating from the ramp and grilles, making the floor unusable and the structures saturated. As a result, access to the premises has not been possible.
• Ground floor: it is completely porticoed and designated for offices and commercial activities; access to the premises is from the external walkway facing the condominium garden, from the shop window and/or the main door, thus leaving the stairwells exclusively for the first and second floors. The shops that have an internal staircase have a storage area in the basement. In total, there are 7 offices and 12 shops.
• First and second floors: these floors are exclusively dedicated to residences, which vary in size, but all have at least one external outlet to the terraces that run all around. In total, there are 35 apartments.
Of the entire complex, three units with respective accessories have been sold to third parties, corresponding to subunits 29 and 46 of stairwell "A" and subunit 63 of stairwell "E". These two bodies, "A" and "E", differ from the other three by having installed (but not functioning) the elevator in the stairwell, having the residential units complete with system predisposition with boxes, conduits, and wires, and also having the screed complete with radiant heating system; however, the installation of floor tiles, internal doors, and painting of walls and ceilings is missing.
The residential units of stairwells "B" "C" "D" can be described as follows: the elevator has not been installed; inside the units, the screeds are finished only with sound-absorbing sheathing, on which the radiant heating system, screed, and flooring will have to be added; electrical boxes and conduits are present, but the wires have not been inserted; the installation of internal doors is missing; the painting of walls and ceilings is missing.
PLOTS 1058 -1059
Building of three above-ground floors and one basement; access is from Via U. Foscolo, both for vehicles and pedestrians. There are three apartments per floor: those on the ground floor have a pertinenzial garden, while those on the first and second floors have balconies as external outlets.
The building is divided as follows:
• cellars and garages in the basement, with a concrete floor and walls made of concrete blocks, aluminum doors and rolling shutters; the electrical system is present and functioning.
• the apartments, which are in advanced rough condition, are complete with: screed complete with radiant heating system; sheathing and wiring of electrical wires; plastered walls; walnut-colored wooden fixtures and double-glazed windows, wooden shutters of the same essence. In general, the environments have been found to be healthy, and from a first inspection, there seem to be no signs of humidity, infiltrations, or structural problems. The installation of flooring and coverings, painting of walls and ceilings, installation of internal doors, and installation of sanitary fixtures is missing.
Two real estate units and two garages were sold to third parties in 2014-2015, specifically sub. 2- 8-12-24.
PLOTS 1111 - 1112
Houses under construction identified in the planning as "lot 6", "lot 7", "lot 8" and "lot 9"
In the planning, plot 1112 concerned the construction of a two-family villa, that is, two villas with a ground floor for residential use and a basement dedicated to garages and cellars, joined at the roof. The constructions can be defined as "under construction/definition", as all structures up to the roof (including the covering) have been built but need to be completed with systems, fixtures, finishes, etc.
It can be estimated that the work is about 45% complete.
PLOT 1111, sub 1:
In the planning, plot 1111 sub 1 concerned the construction of a single-family house with a ground floor for residential use and a basement dedicated to garage and cellar. The construction can be defined as "under construction/definition", as all structures up to the roof (including the covering) have been built but need to be completed with systems, fixtures, finishes, etc.
PLOT 1111, sub 2:
In the planning, plot 1111 sub 2 concerned the construction of a single-family house with a ground floor for residential use and a basement dedicated to garage and cellar. The construction can be defined as "under construction/definition", as all structures up to the roof (including the covering) have been built but need to be completed with systems, fixtures, finishes, etc.
It can be estimated that the work is about 45% complete.
PLOT 1111, sub 3-4:
In the planning, plot 1111 sub 3-4 concerned the construction of a two-family villa, that is, two villas with a ground floor for residential use and a part dedicated to the garage and cellar, and a first floor. The constructions can be defined as "under construction/definition", as all structures up to the roof (including the covering) have been built but need to be completed with systems, fixtures, finishes, etc.
It can be estimated that the work is about 45% complete.
PLOT 1054
The area with a surface of 2,368 sqm has remained undeveloped within the planning "PL-ATR7" and would have been used to build 3 two-family villas.
Land Registry of the Municipality of Bornasco on Sheet 2 -
Plot 1056 - Sub. from 7 to 28 - Sub from 30 to 45 - Sub. from 47 to 62 - Sub. from 64 to 92 - Sub. from 94 to 118 - Sub. 120 - Sub. from 122 to 131 and sub 132
Plot 1058 - Sub. 3 - 4 -5 - 6 - 7 - 9 - 10 - 11 - 13 - 14 - 15 - 16 - 17 - 18 - 19 - 20- 21- 22- 23
Plot 1059 - urban area
Plots 1111
Land Registry of the Municipality of Bornasco on Sheet 2:
Plot 1054 - Irrigated arable land - area 2,368 sqm
Plots 980 - 1053

