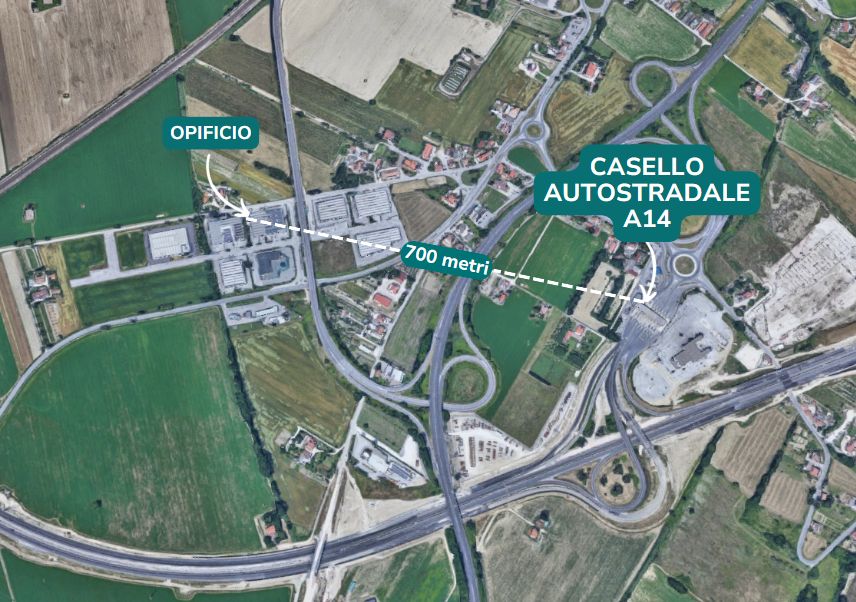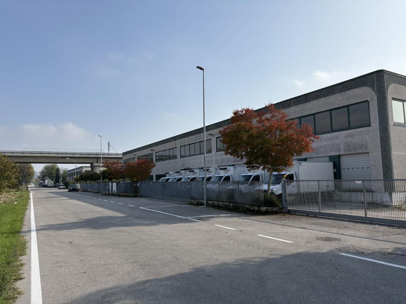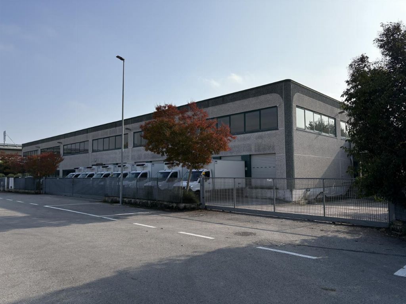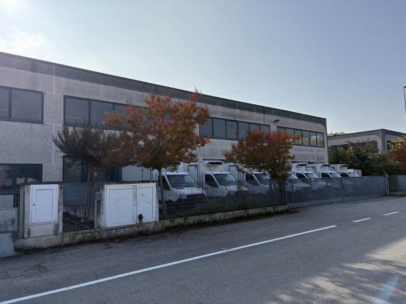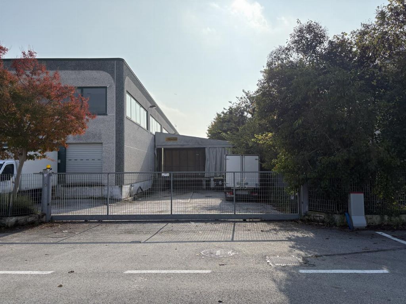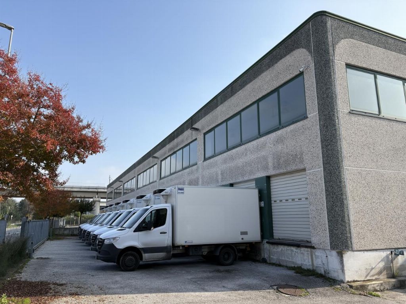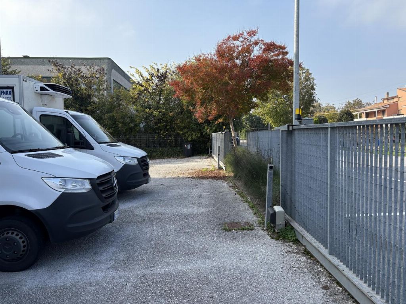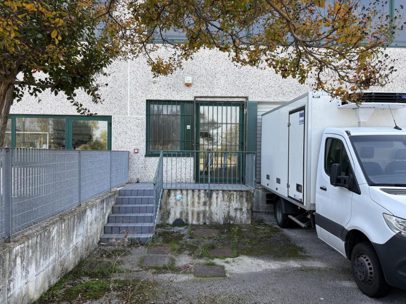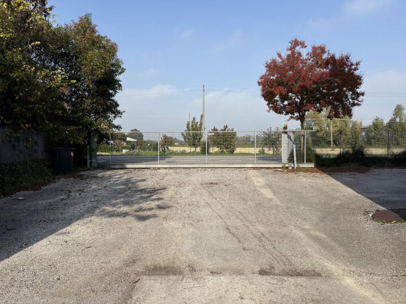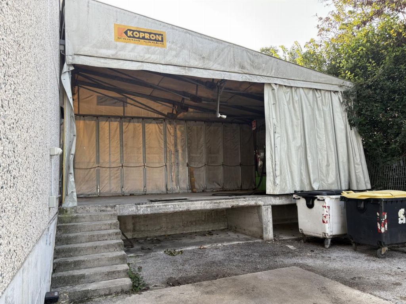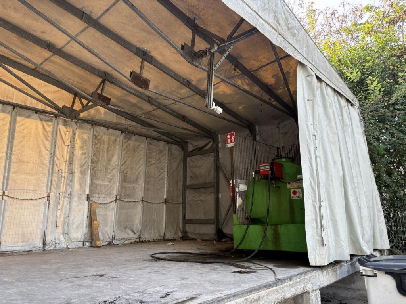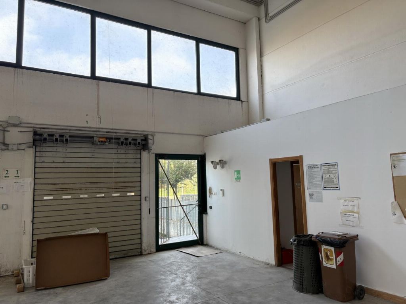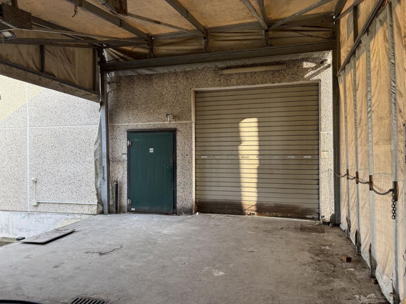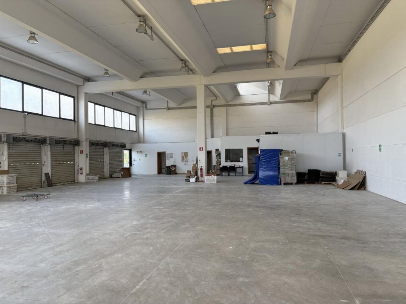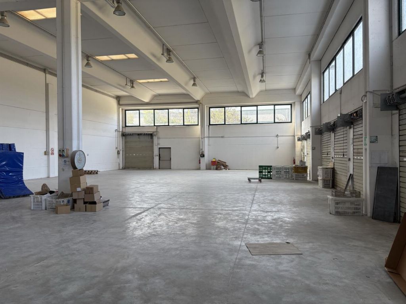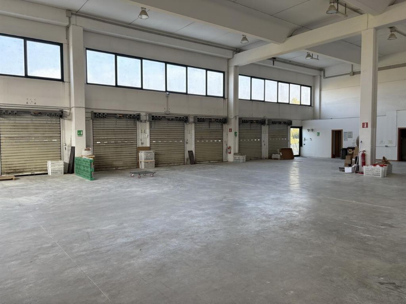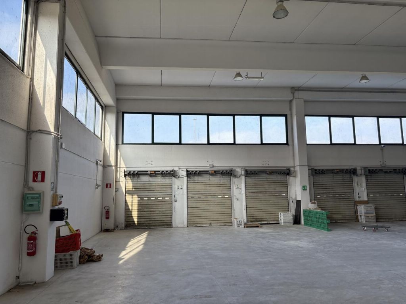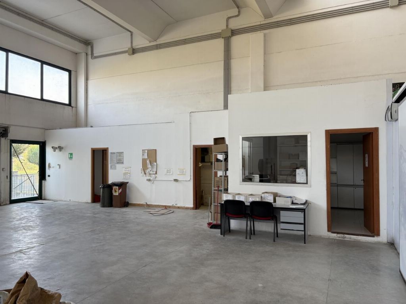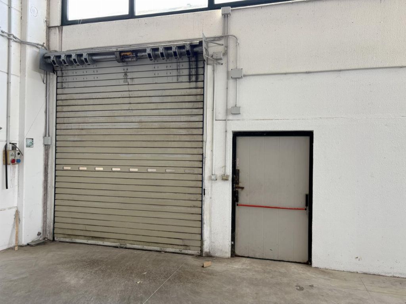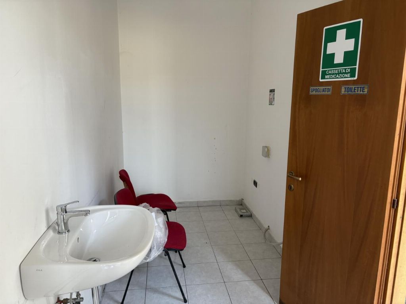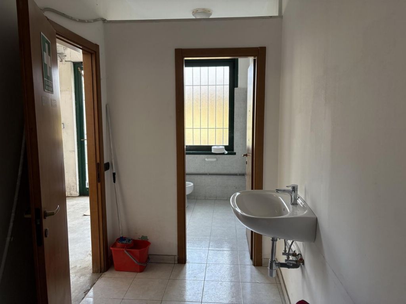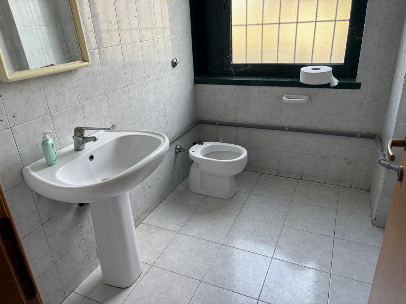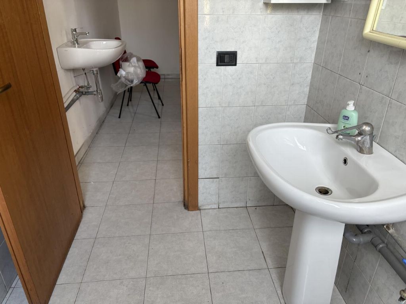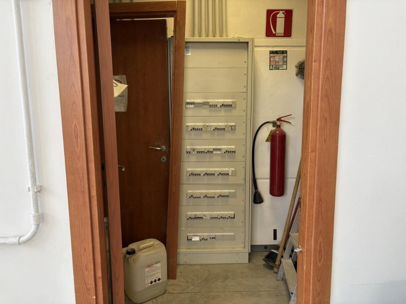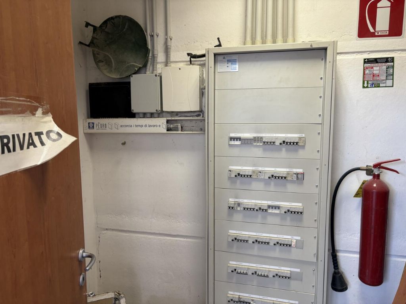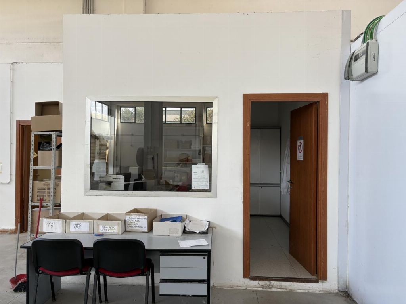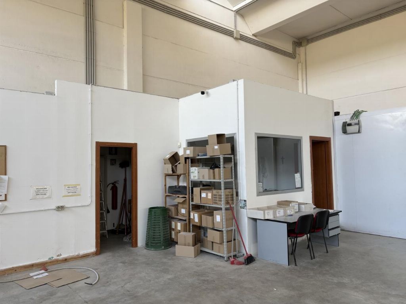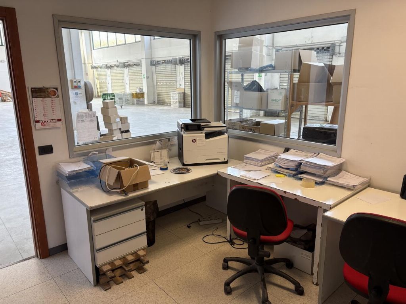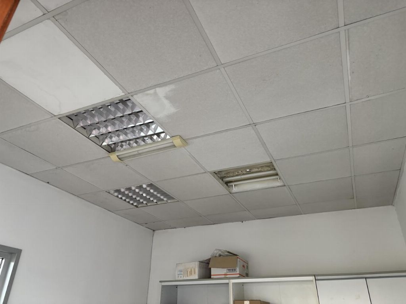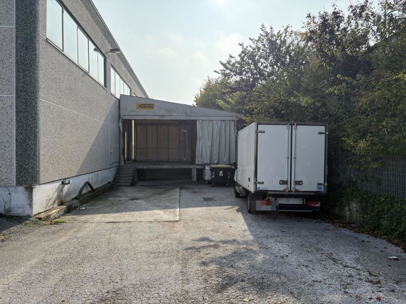Sale26539
Sale Timed Law court of Terni Judicial Liquidation n. 17/2024
Factory in Chiaravalle (AN)
Starting priceEUR 168.930,00
Sale state
Sale experiment number1
LocationChiaravalle (AN)
Minimum bidEUR 126.697,50
Minimum overbidEUR 3.000,00
Auction modeTimed
Offers deadlineWed 28/05/2025 at 12:00
Auction dateThu 29/05/2025 at 15:00
Deposit10,00% dell'offerta
Overbid time5 minutes
Buyer's premiumsee Sale Notice
Indicated prices VAT and fees excluded
PVP Data| ID Inserzione | 4368010 | ||||||||||||||||||||||||||||||||
|---|---|---|---|---|---|---|---|---|---|---|---|---|---|---|---|---|---|---|---|---|---|---|---|---|---|---|---|---|---|---|---|---|---|
| Procedura | |||||||||||||||||||||||||||||||||
| Tipologia | giudiziaria | ||||||||||||||||||||||||||||||||
| ID Procedura | 971522 | ||||||||||||||||||||||||||||||||
| Tipo Procedura | giudiziaria | ||||||||||||||||||||||||||||||||
| ID Tribunale | 0550320091 | ||||||||||||||||||||||||||||||||
| ID Rito | LG | ||||||||||||||||||||||||||||||||
| ID Registro | PROCEDURE_CONCORSUALI | ||||||||||||||||||||||||||||||||
| Tribunale | Tribunale di TERNI | ||||||||||||||||||||||||||||||||
| Registro | PROCEDURE CONCORSUALI | ||||||||||||||||||||||||||||||||
| Rito | LIQUIDAZIONE GIUDIZIALE (CCI) | ||||||||||||||||||||||||||||||||
| Num.Procedura | 17 | ||||||||||||||||||||||||||||||||
| Anno Procedura | 2024 | ||||||||||||||||||||||||||||||||
| Soggetti | |||||||||||||||||||||||||||||||||
| |||||||||||||||||||||||||||||||||
| Lotto | |||||||||||||||||||||||||||||||||
| ID Lotto | 2248787 | ||||||||||||||||||||||||||||||||
| Descrizione (IT) | Opificio a Chiaravalle (AN), Via Roberto Ruffilli 30 | ||||||||||||||||||||||||||||||||
| Primo Identificativo | 2248787 | ||||||||||||||||||||||||||||||||
| Codice | 1 | ||||||||||||||||||||||||||||||||
| Genere | IMMOBILI | ||||||||||||||||||||||||||||||||
| Categoria | IMMOBILE INDUSTRIALE | ||||||||||||||||||||||||||||||||
| Indirizzo | Via Roberto Ruffilli 30 | ||||||||||||||||||||||||||||||||
| Comune | Chiaravalle | ||||||||||||||||||||||||||||||||
| Provincia | Ancona | ||||||||||||||||||||||||||||||||
| Regione | Marche | ||||||||||||||||||||||||||||||||
| Nazione | Italia | ||||||||||||||||||||||||||||||||
| Beni | |||||||||||||||||||||||||||||||||
| |||||||||||||||||||||||||||||||||
| Dati Vendita | |||||||||||||||||||||||||||||||||
| Data e ora | Thu 29 May 2025 at 15:00 | ||||||||||||||||||||||||||||||||
| Tipologia | SENZA INCANTO | ||||||||||||||||||||||||||||||||
| Modalità | ASINCRONA TELEMATICA | ||||||||||||||||||||||||||||||||
| Indirizzo | Via del Popolo 36 | ||||||||||||||||||||||||||||||||
| CAP | 05018 | ||||||||||||||||||||||||||||||||
| Comune | Orvieto | ||||||||||||||||||||||||||||||||
| Provincia | Terni | ||||||||||||||||||||||||||||||||
| Regione | Umbria | ||||||||||||||||||||||||||||||||
| Nazione | Italia | ||||||||||||||||||||||||||||||||
| Prezzo base | 168.930,00 | ||||||||||||||||||||||||||||||||
| Offerta Minima | 126.697,50 | ||||||||||||||||||||||||||||||||
| Rialzo Minimo | 3.000,00 | ||||||||||||||||||||||||||||||||
| Termine Presentazione Offerte | Wed 28 May 2025 at 12:00 | ||||||||||||||||||||||||||||||||
| Siti | |||||||||||||||||||||||||||||||||
| |||||||||||||||||||||||||||||||||
| Data pubblicazione | 07/04/2025 | ||||||||||||||||||||||||||||||||
Video Demo on PVP offer form instructions
Interested in partecipating as telematic user? Request the manual
Interested in partecipating as telematic user? Request the manual
In order to send an offer and participate in the sale with telematic modes it is necessary to get a PEC mail address. In case the PEC account is not testing the ID it is necessary to digitally sign the offer document prior to confirm the offer.
No PEC? Ask for it here
PLEASE NOTE:
The file to be attached to the PEC offertapvp.dgsia@giustiziacert.it is a file in the following format:
“offerta_xxxxxxxxxx.zip.p7m”.
It is reccomended not to open it or sign it otherwise it will not validated.
Lot description
ASYNCHRONOUS TELEMATICS SALE - Factory in Chiaravalle (AN), Via Roberto Ruffilli 30
Bids can be submitted electronically, using the web form "Electronic Bid" provided by the Ministry of Justice through this web page.
Users are advised to start filling out the bid well in advance of the deadline.
For further information on the lot and the participation methods, please consult the sale notice and the attached documentation.
Procedure details
Law CourtTerni
TypeJudicial Liquidation
Number17/2024
ReceiverAvv. Ferrara Renato
Attachments
Goods included in lots (1)
Factory in Chiaravalle (AN)
Chiaravalle (AN)
Full ownership for the share of 1/1 of:
Real estate unit designated as Terminal-Deposit for perishable food products, developed on a single floor above ground, located at Via Roberto Ruffilli n. 30 (cadastrally Via Grancetta), with exclusive courtyard that extends on two sides paved with asphalt and entirely delimited and fenced with a concrete wall and an overlying iron railing, referred to as lot B of lot 2 of the industrial subdivision of the municipality of Chiaravalle (AN). There are also 2 vehicle access points protected by large sliding iron gates. The warehouse/factory of which the property in question is part was built in 2000 with a prefabricated concrete structure (prefabricated elements in reinforced concrete and prestressed concrete), roof covering made of fiber cement elements without asbestos fibers with underlying insulation in glass wool, insulated prefabricated infill panels with a layer of polystyrene, external finish in two-tone grit, external fixtures of the "strip" type in aluminum, roof skylights, industrial type flooring in polished concrete. There are also a bathroom and an adjacent changing room, both tiled with ceramic stoneware, while in the bathroom area there is also wall covering in ceramic stoneware.
The property subject to this procedure and estimate is registered in the land registry of the municipality of Chiaravalle (AN) at Sheet 21 with Parcel 470 sub 3 merged with sub 11 (sub 3 consists of the exclusive uncovered courtyard, while sub 11 consists of the portion of the warehouse) and is equipped with 2 pedestrian accesses from the outside or from the exclusive courtyard, one located on the main front facing North (Via R. Ruffilli) and the other on the west side. It is also equipped with several large openings protected by rolling shutters, raised above the external level of the courtyard and functional for loading and unloading goods. On the external courtyard on the west side, there is a concrete platform for loading and unloading goods raised from the ground compared to the level of the yard, covered by a metal structure with an overlying PVC tarpaulin and equipped with a pedestrian access staircase from the outside. The property is finally equipped with an alarm system and a video surveillance system.
The gross commercial surface area of the property useful for the estimate, measured and surveyed by the estimating consultant of the bankruptcy procedure directly on site, is approximately 530.00 sqm, while that of the exclusive uncovered courtyard is approximately 580.00 sqm.
Cadastral Compliance Judgment:
Irregularities were found:
As a result of the current state of the property as detected during the inspection, as well as based on the new provision of Article 19, paragraph 14, D.L. May 31, 2010 n. 78, it has been ascertained that it is NOT compliant with the cadastral plan deposited at the land registry of the Ancona Territory Office - Municipality of Chiaravalle (Plan of 11/16/2000 Prot. n. T320970).
More precisely, following the last Building Practice D.I.A. Notice of Start of Activity Prot. N. 22690 of 03.11.2000 submitted to the Municipality of Chiaravalle for the Change of Use of the property from "Processing" to "Terminal-Deposit of Perishable Food Products", the loading and unloading platform in concrete raised from the ground compared to the level of the yard and the related pedestrian access staircase to it, located on the west side of the building, was not represented in the Cadastral Plan.
It is necessary to prepare a Cadastral Variation practice at the Land Registry through the telematic procedure DO.C.FA. with attached the new Plan showing the exact state of the places of the u.i.u.
The total charges and therefore the Costs for the Cadastral Variation Practice of the property are estimated by the estimating consultant of the bankruptcy procedure, based on the obligations to be fulfilled (including technical expenses) and the cadastral charges and/or rights to be paid, presumptively equal to approximately Euro 1,000.00= excluding social security and tax charges.
Urban-Planning Compliance Judgment:
Following the inspection and surveys carried out on the property subject to execution and estimate, investigations conducted at the Urban Planning Office, review of the Building Titles issued and the approved project documents attached to them, the estimating consultant of the bankruptcy procedure found that it is COMPLIANT except for: a) the covered structure in iron with an overlying PVC tarpaulin built in a stable manner and firmly anchored on the external concrete platform for loading and unloading located on the west side of the building, for which no Urban Planning/Building Authorization was detected. This work/manufacture, considering that it is located at a non-regulatory distance from the boundaries with other properties on the west and south sides (in practice it was built and is located close to the boundaries), is not regularizable. It will therefore be necessary to restore the previously authorized state (restoration to original condition) by dismantling, removing it and disposing of the resulting materials.
The cost for the aforementioned restoration has been estimated by the estimating consultant of the bankruptcy procedure, based on the works and interventions to be carried out (including the costs for the disposal of the resulting materials), equal to approximately Euro 2,000.00; b) the Technical Room where the main electrical system panels are located and an Office Room, built in continuation of the bathroom/changing room with drywall partitions. The Office Room is tiled with ceramic stoneware and is equipped with a false ceiling and 2 aluminum fixtures with glass placed on the drywall walls, while the technical room has the same flooring as the main room, that is, industrial type in polished concrete. For both the above-mentioned Rooms, no Urban Planning/Building Authorization was detected. It will therefore be necessary to restore the previously authorized state (restoration to original condition) by removing and dismantling the two Rooms (drywall walls, fixtures, and false ceiling) and disposing of the resulting materials. The cost for the aforementioned restoration has been estimated by the estimating consultant of the bankruptcy procedure based on the works and interventions to be carried out (including the costs for the disposal of the resulting materials), equal to approximately Euro 3,000.00.
- Retail surface: 588 sqm
- Area: 530 sqm
- Sqm Court: 580 sqm

