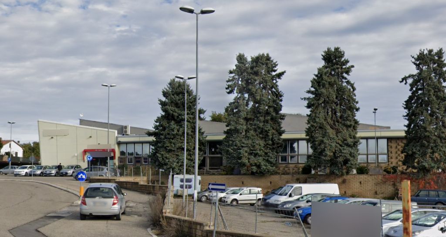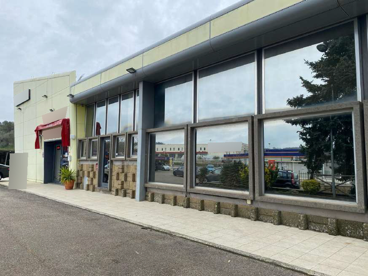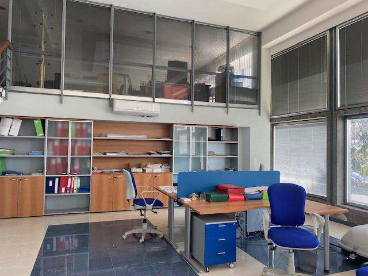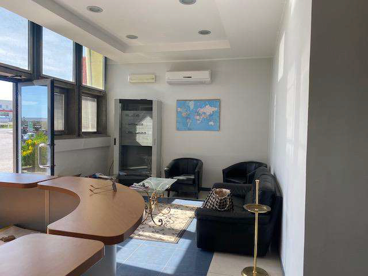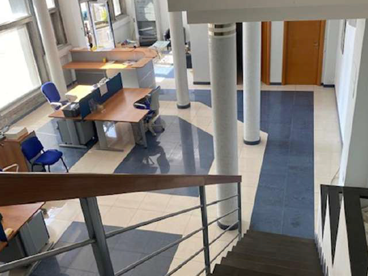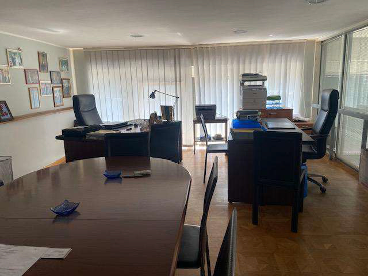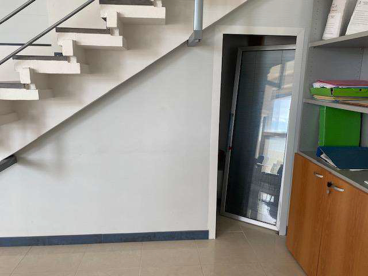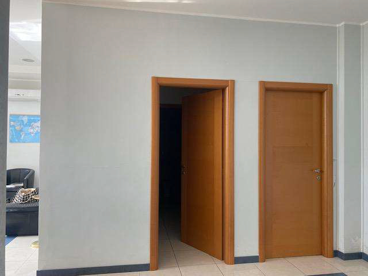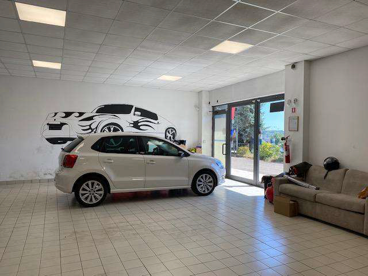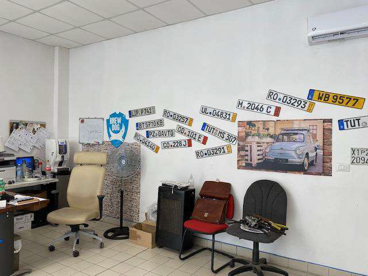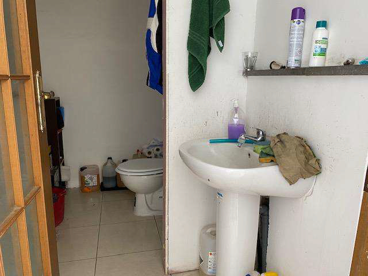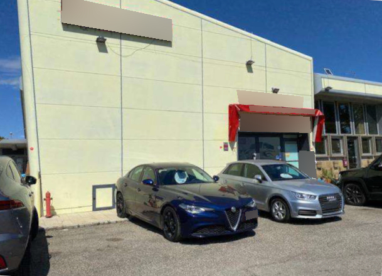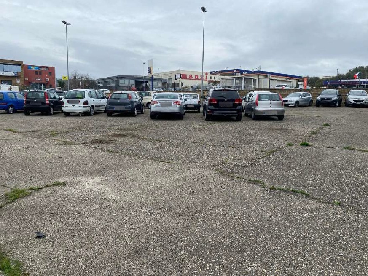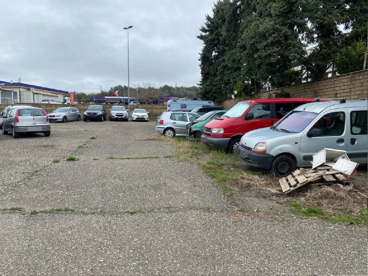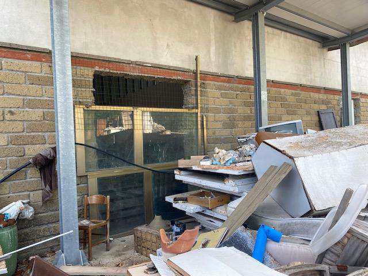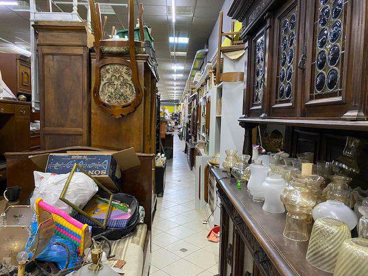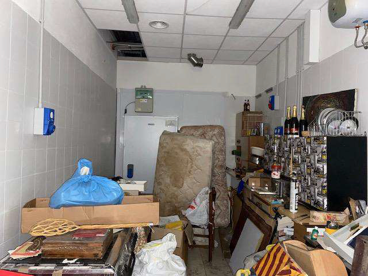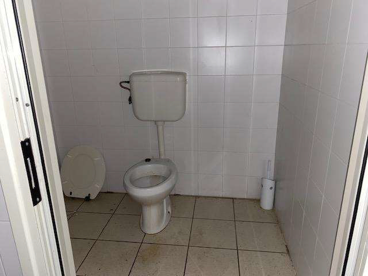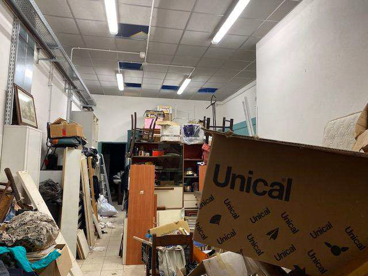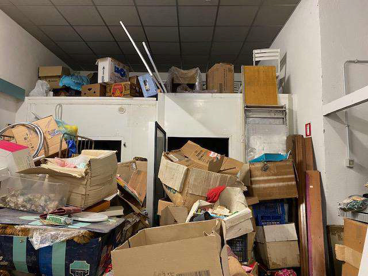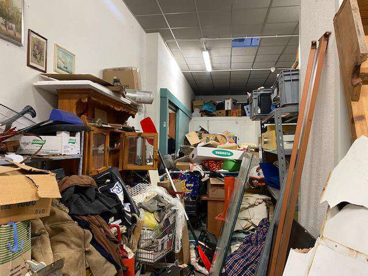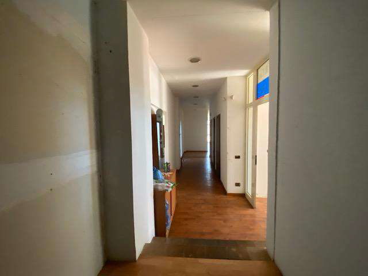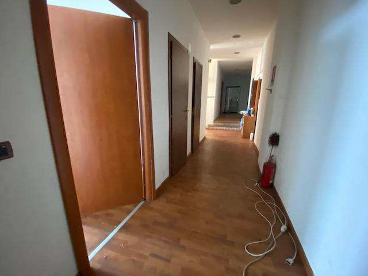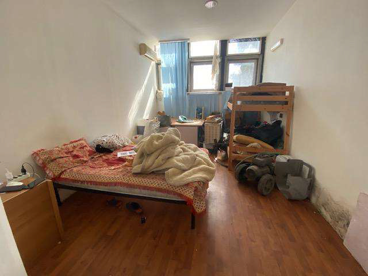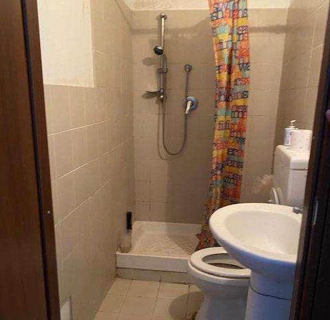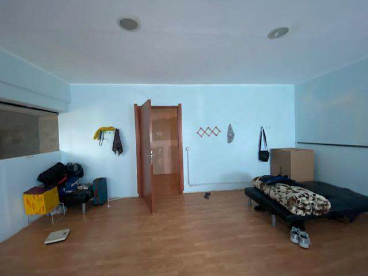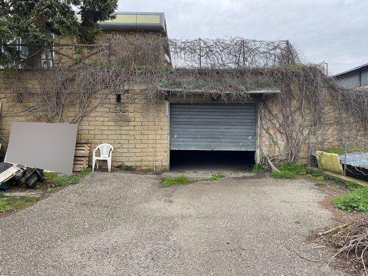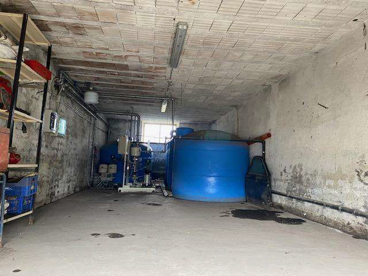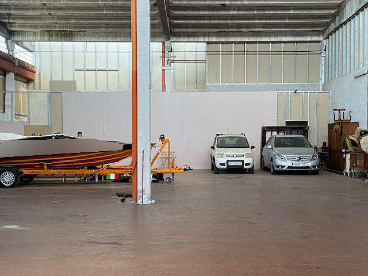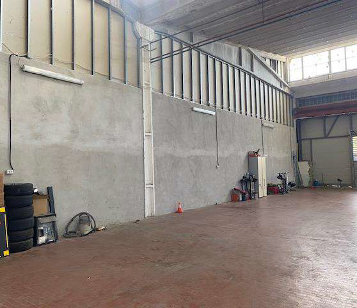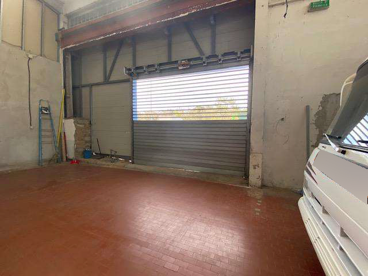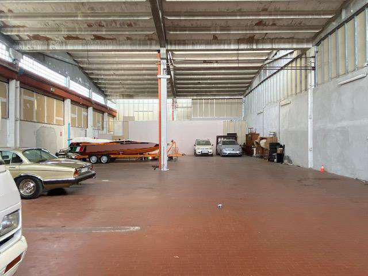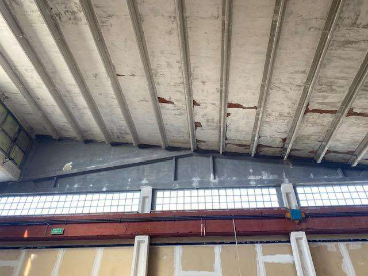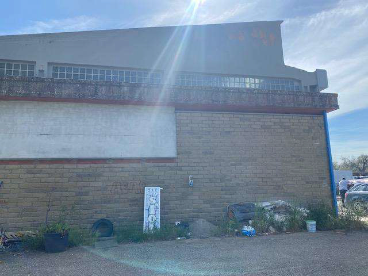Real estate complex at auction in Montefiascone (VT)
Montefiascone (VT), Via Cassia Nuova
Commercial Complex
AT AUCTION Real estate complex in Montefiascone (VT), Via Cassia Nuova snc, Locality Pian di Moretto - OFFERS COLLECTION
The real estate property in question is located south of Montefiascone, in the industrial area of Pian di Monetto, at km 94.00 of the SS2 – Cassia, on a plot of land spread over two levels, with a total area of approximately 13,015.00 sqm. The ground area is partly paved, used as maneuvering and parking area, and partly green.
The real estate complex consists of a building with one above-ground floor, divided into a large commercial space (sub 4), a residence (sub 8-15), an office (sub 18), a shop (sub 17), and a warehouse (sub 13), plus two warehouses located in the basement (sub 11 and sub 16)
SUB 4 - The space is entirely developed on the ground floor and has the typical internal layout of a supermarket, with a large area designated for sales and various laboratories, as well as an area for sorting goods. It is equipped with a bathroom with an anteroom for the public and two changing rooms with services. The total usable area is approximately 987.00 sqm; the internal height is about 5.00 m, and a false ceiling in plasterboard has been installed at a height of about 3.00 m.
SUB 8-15 - The residential unit identified as sub 15 is physically merged with sub 8 into a single apartment, with a total usable area of approximately 138.00 sqm, of which 95.00 sqm is sub 15 and 43 sqm is sub 8. It consists of rooms, kitchen, bathrooms, and corridors. The apartment is equipped with functioning electrical and plumbing systems, while the heating system is not operational.
SUB 11 - The warehouse, located in the basement, has access from the external square on the side of Via Cassia, situated at a lower level than the main building. It has the typical finishes of a warehouse, with a concrete floor and walls partly plastered and painted. The total usable area is approximately 58 sqm, and the internal height is about 2.75 m.
SUB 13 - The real estate unit is registered in the F/3 category - under construction, and therefore does not have a cadastral plan. It has an exclusive use courtyard (p.lla 369 and p.lla 371), with a total area of 1,545.00 sqm. The property is used as a garage and warehouse. Access is available both from the exclusive use area and from the common area sub 14. It consists of a large room and a storage room and has a total usable area of approximately 482.00 sqm with heights varying between 6.00 m and 9.50 m.
SUB 16 - The property, located in the basement, has access from an internal staircase located between sub 15 and sub 4 and from the external area. It was not possible to access the interior of the property, which, according to the cadastral plan and the building documentation filed with the Municipality of Montefiascone, should have a total usable area of approximately 145.00 sqm and a height varying between 3.00 and 3.50 m.
SUB 17 - The shop, located on the ground floor, has access from the common square sub 14. It consists of a sales area and a bathroom with an anteroom, with a total usable area of approximately 80.00 sqm.
SUB 18 - The office is developed on a ground floor and a mezzanine. The ground floor consists of a large office space with an area of approximately 90.00 sqm, a bathroom with an anteroom, and two storage rooms. The mezzanine consists of a single room with a usable height of 2.10 m.
There are cadastral discrepancies.
The real estate complex is currently leased under a long-term lease agreement. The contract stipulates a lease duration of twenty years, starting from the date of signing, which will be tacitly renewed under the same conditions every 20 years, unless terminated by the Tenant, with at least 12 months' notice before expiration. The annual rent is €4,800.00 plus VAT, to be paid in advance monthly installments of €400.00.
This contract could be challenged for the cowardice of the amount by the successful bidder or otherwise resolved with a penalty of €60,000.00.
The complex is registered in the N.C.E.U. of the Municipality of Montefiascone at Sheet 68
Parcel 80 - Sub 4 - Cadastral zone 4 - Cadastral category D/8 - Cadastral income €11,298.00
Parcel 80 - Sub 8 - Cadastral category F/3
Parcel 80 - Sub 11 - Cadastral category C/2 - Class 3 - Size 58 sqm - Total cadastral area 74 sqm - Cadastral income €32.95
Parcel 80 - Sub 13 merged with parcels 369 and 371 - Cadastral category F/3
Parcel 80 - Sub 15 - Cadastral category A/3 - Class 3 - Size 5.5 rooms - Total cadastral area 111 sqm - Cadastral income €482.89
Parcel 80 - Sub 16 - Cadastral category F/3
Parcel 80 - Sub 17 - Cadastral category C/1 - Class 3 - Size 81 sqm - Total cadastral area 92 sqm - Cadastral income €903.59
Parcel 80 - Sub 18 - Cadastral category A/10 - Class U - Size 5 rooms - Total cadastral area 156 sqm - Cadastral income €1,162.03
Parcel 80 - Sub 14 - Common property not subject to registration
For further information, please consult the appraisal and the attached documentation.
Details
Attachments
Real estate value
-
Minimum bid
- EUR 690.000,00
-
Minimum overbid
- EUR 5.000,00
-
Viewing
- by appointment
-
Buyer's premium
- see specific conditions
-
Prices indicated are VAT excluded
PVP Data
| ID Inserzione | 4354936 | ||||||||||||||||||||||||||||||
|---|---|---|---|---|---|---|---|---|---|---|---|---|---|---|---|---|---|---|---|---|---|---|---|---|---|---|---|---|---|---|---|
| Procedura | |||||||||||||||||||||||||||||||
| Tipologia | giudiziaria | ||||||||||||||||||||||||||||||
| ID Procedura | 976368 | ||||||||||||||||||||||||||||||
| Tipo Procedura | giudiziaria | ||||||||||||||||||||||||||||||
| ID Tribunale | 0580910098 | ||||||||||||||||||||||||||||||
| ID Rito | NFAL | ||||||||||||||||||||||||||||||
| ID Registro | PROCEDURE_CONCORSUALI | ||||||||||||||||||||||||||||||
| Tribunale | Tribunale di ROMA | ||||||||||||||||||||||||||||||
| Registro | PROCEDURE CONCORSUALI | ||||||||||||||||||||||||||||||
| Rito | FALLIMENTARE (NUOVO RITO) | ||||||||||||||||||||||||||||||
| Num.Procedura | 709 | ||||||||||||||||||||||||||||||
| Anno Procedura | 2021 | ||||||||||||||||||||||||||||||
| Soggetti | |||||||||||||||||||||||||||||||
| |||||||||||||||||||||||||||||||
| Lotto | |||||||||||||||||||||||||||||||
| ID Lotto | 2237185 | ||||||||||||||||||||||||||||||
| Descrizione (IT) | RACCOLTA OFFERTE - Complesso immobiliare a Montefiascone (VT), Via Cassia Nuova snc, Località Pian di Moretto - vendita telematica sulla piattaforma www.gobidreal.it n.26296 | ||||||||||||||||||||||||||||||
| Primo Identificativo | 2237185 | ||||||||||||||||||||||||||||||
| Codice | 1 | ||||||||||||||||||||||||||||||
| Genere | IMMOBILI | ||||||||||||||||||||||||||||||
| Categoria | IMMOBILE COMMERCIALE | ||||||||||||||||||||||||||||||
| Indirizzo | Via Cassia Nuova, 01027 Montefiascone VT, Italia | ||||||||||||||||||||||||||||||
| Comune | Montefiascone | ||||||||||||||||||||||||||||||
| Provincia | Viterbo | ||||||||||||||||||||||||||||||
| Regione | Lazio | ||||||||||||||||||||||||||||||
| Nazione | Italia | ||||||||||||||||||||||||||||||
| Beni | |||||||||||||||||||||||||||||||
| |||||||||||||||||||||||||||||||
| Dati Vendita | |||||||||||||||||||||||||||||||
| Data e ora | Wed 30 April 2025 at 12:01 | ||||||||||||||||||||||||||||||
| Tipologia | COMPETITIVA | ||||||||||||||||||||||||||||||
| Modalità | PRESSO IL VENDITORE | ||||||||||||||||||||||||||||||
| Indirizzo | vendita telematica sulla piattaforma www.gobidreal.it | ||||||||||||||||||||||||||||||
| CAP | 20148 | ||||||||||||||||||||||||||||||
| Comune | Milano | ||||||||||||||||||||||||||||||
| Provincia | Milano | ||||||||||||||||||||||||||||||
| Regione | Lombardia | ||||||||||||||||||||||||||||||
| Nazione | Italia | ||||||||||||||||||||||||||||||
| Prezzo base | 920.000,00 | ||||||||||||||||||||||||||||||
| Offerta Minima | 690.000,00 | ||||||||||||||||||||||||||||||
| Rialzo Minimo | 5.000,00 | ||||||||||||||||||||||||||||||
| Termine Presentazione Offerte | Wed 30 April 2025 at 12:00 | ||||||||||||||||||||||||||||||
| Siti | |||||||||||||||||||||||||||||||
| |||||||||||||||||||||||||||||||
| Data pubblicazione | 17/03/2025 | ||||||||||||||||||||||||||||||

