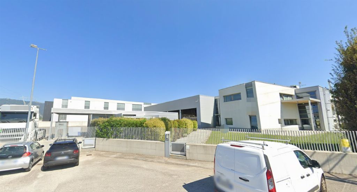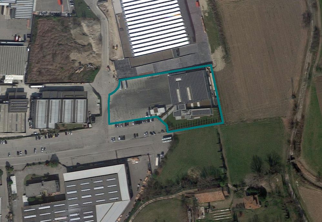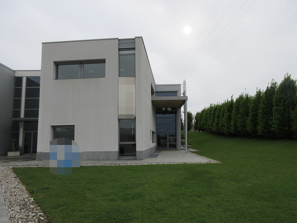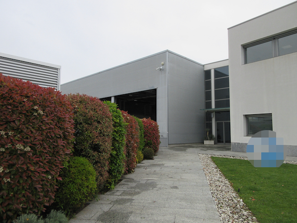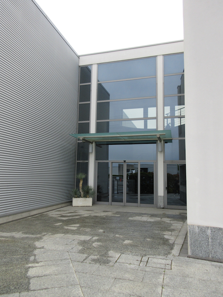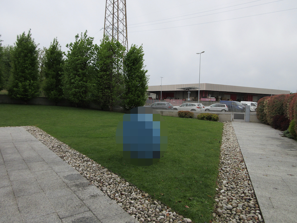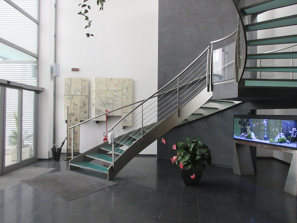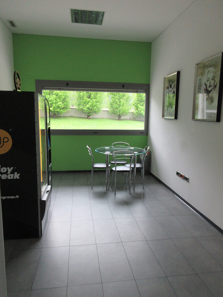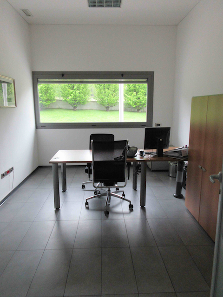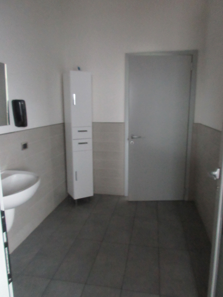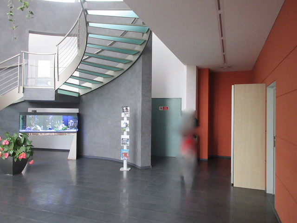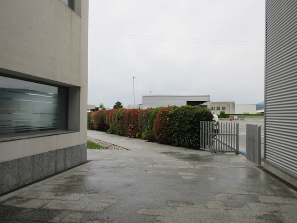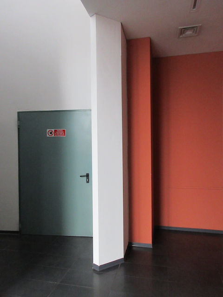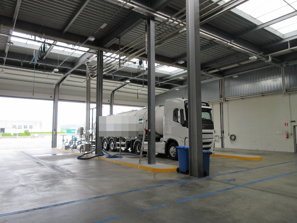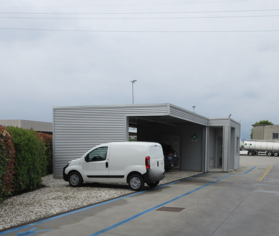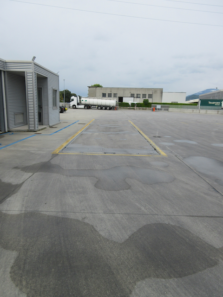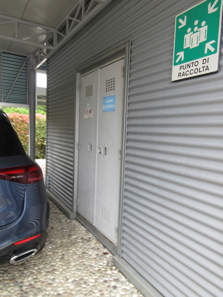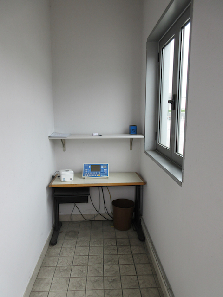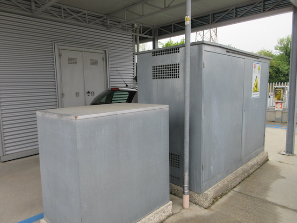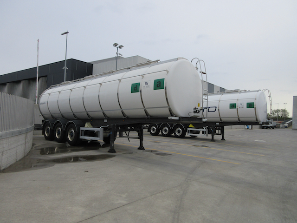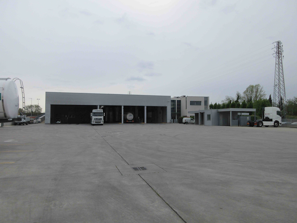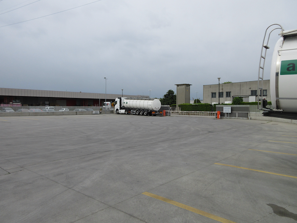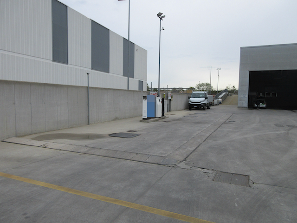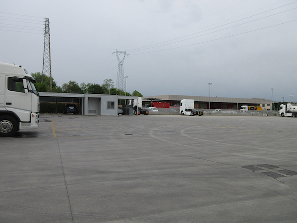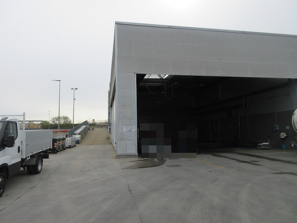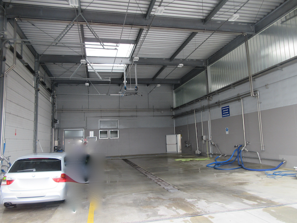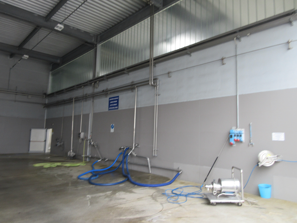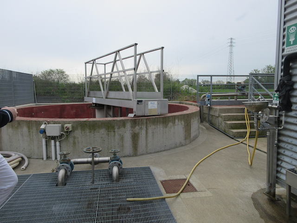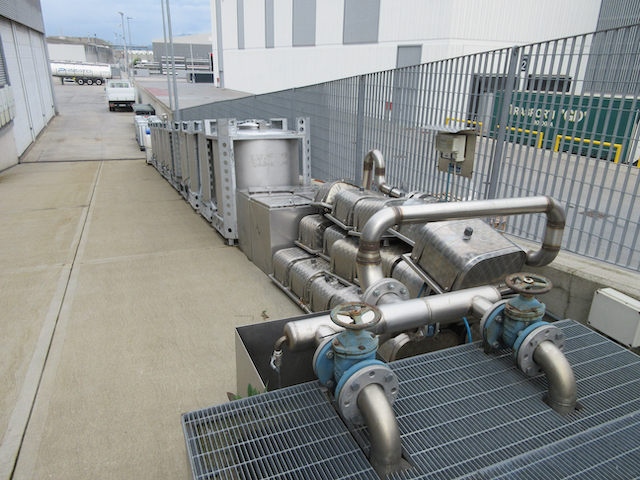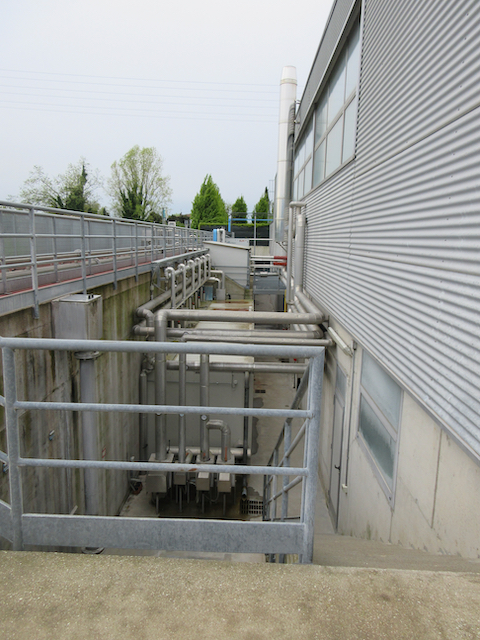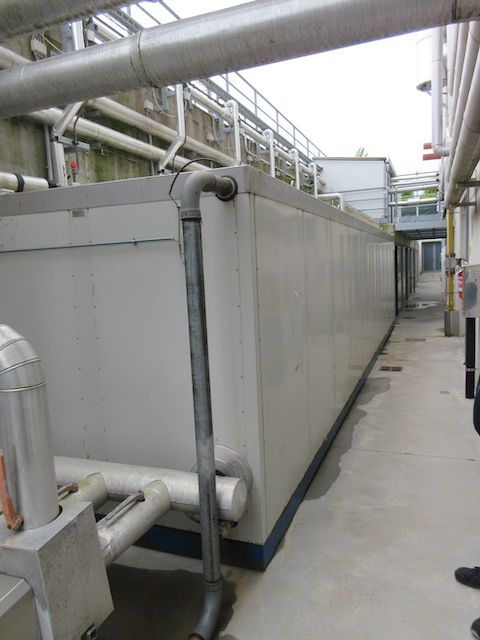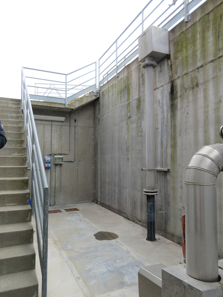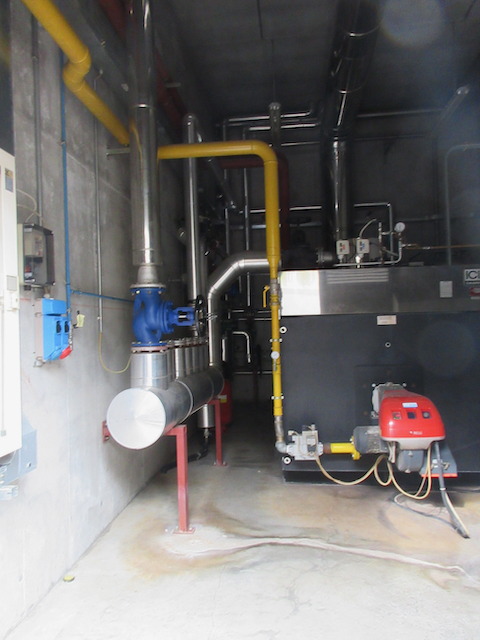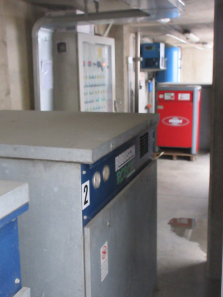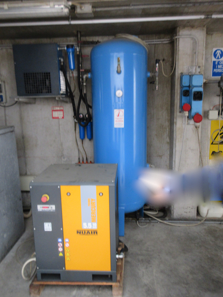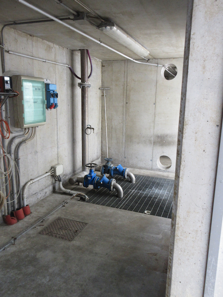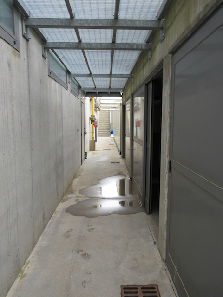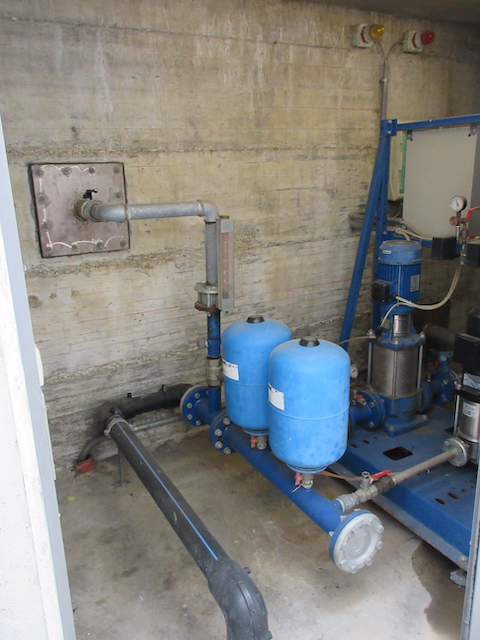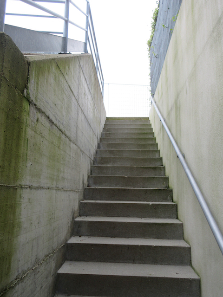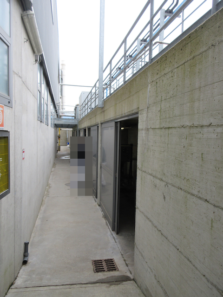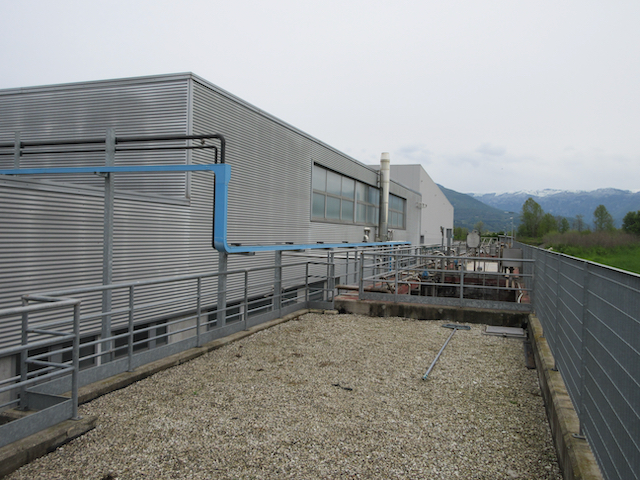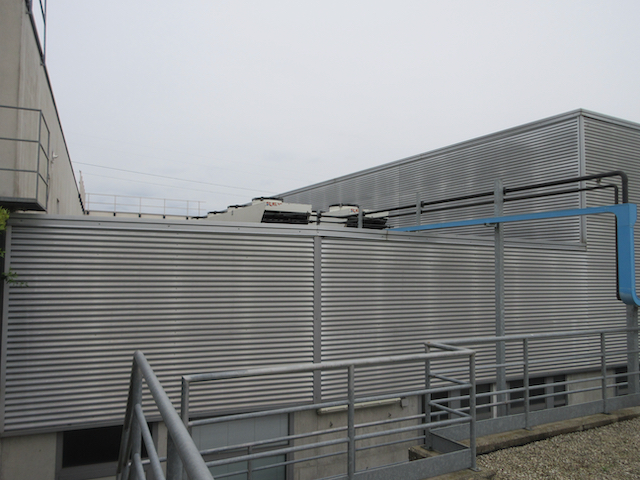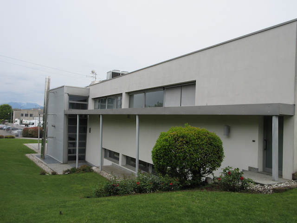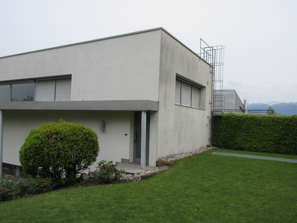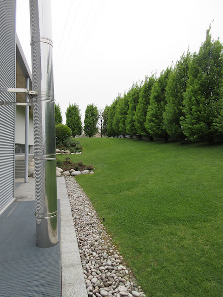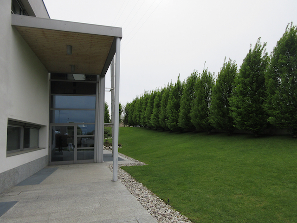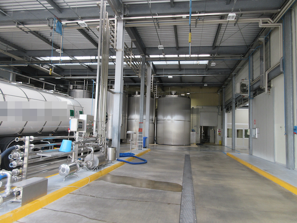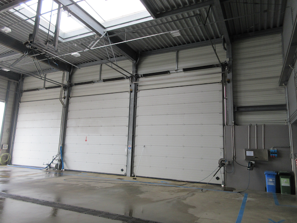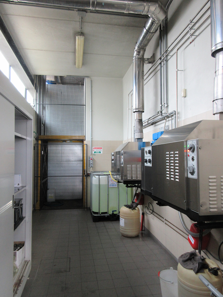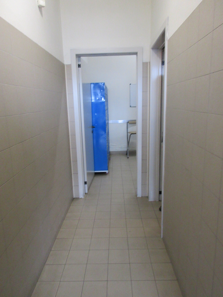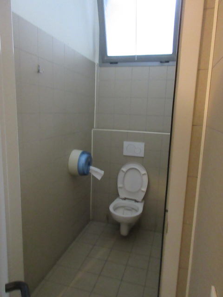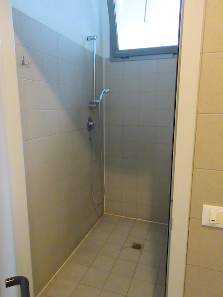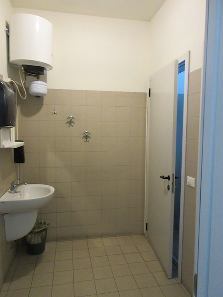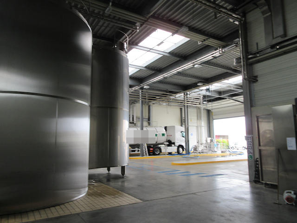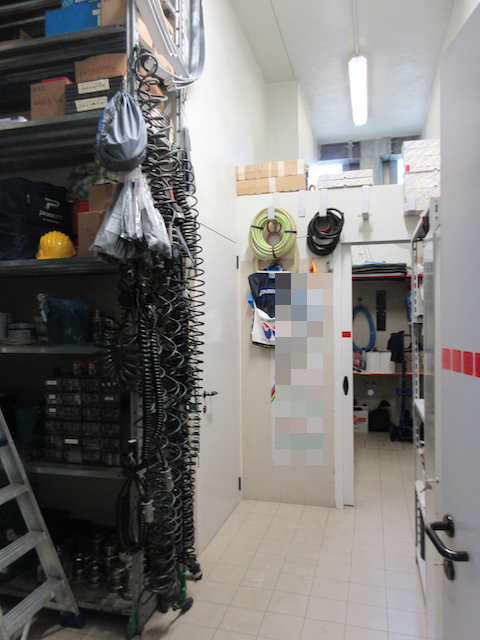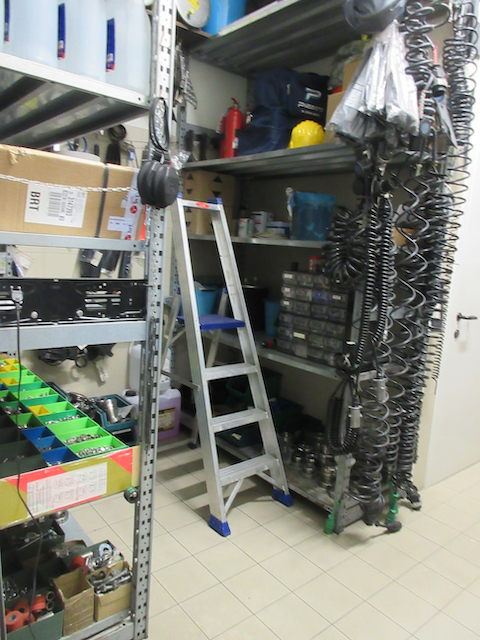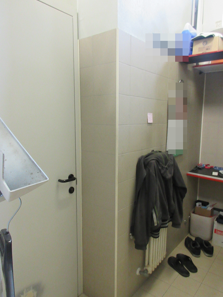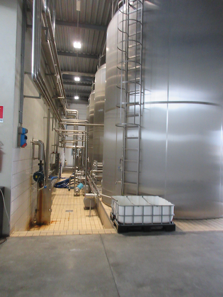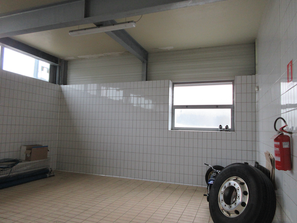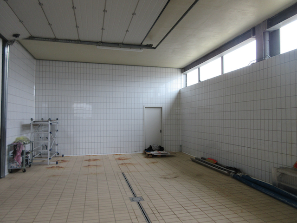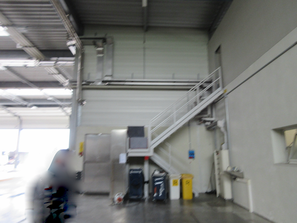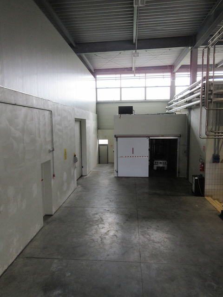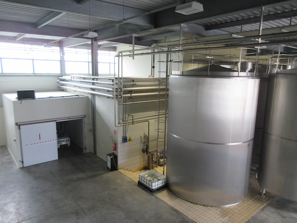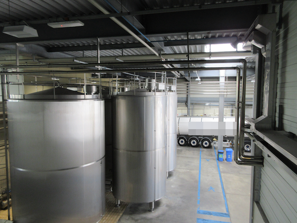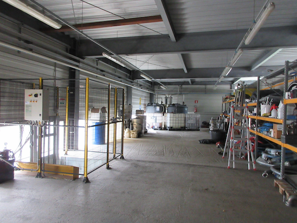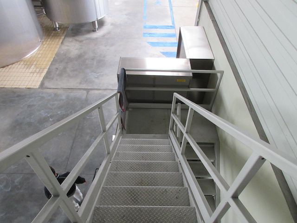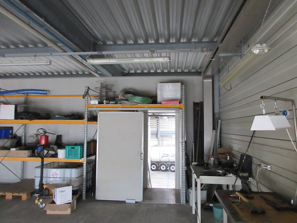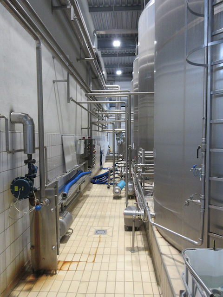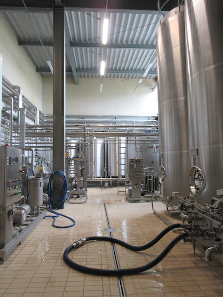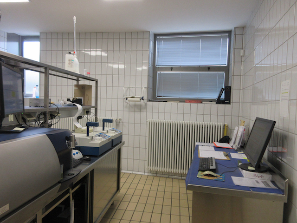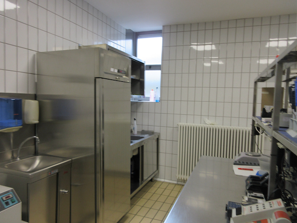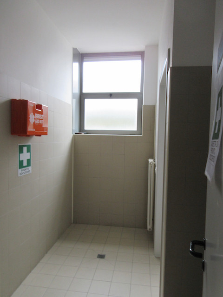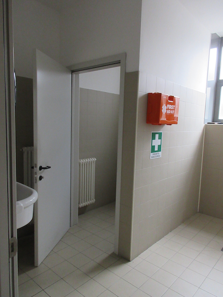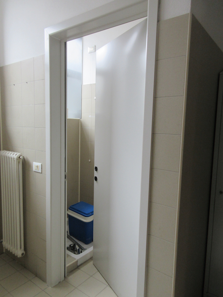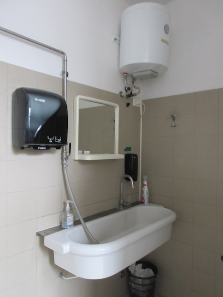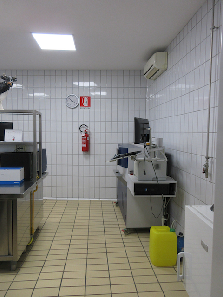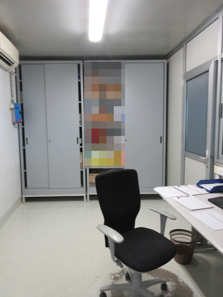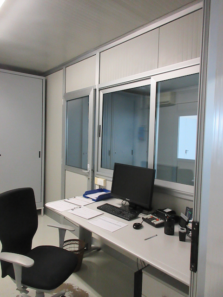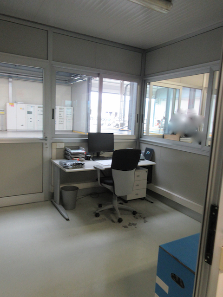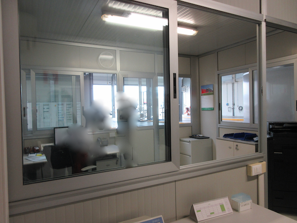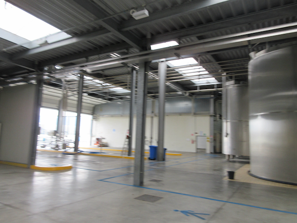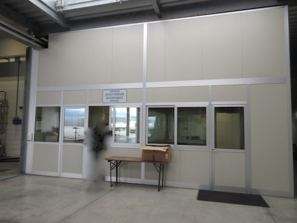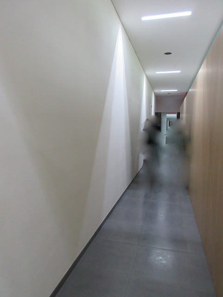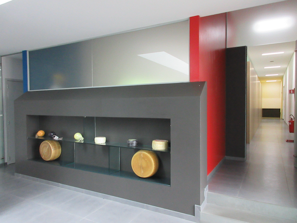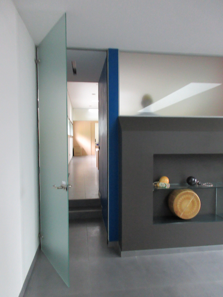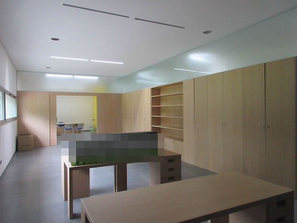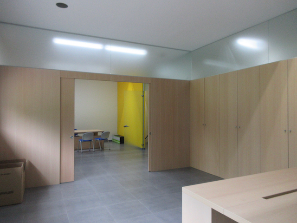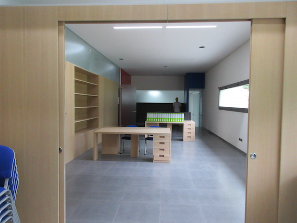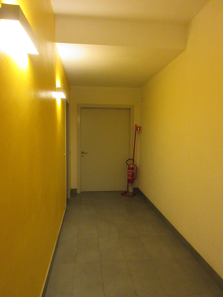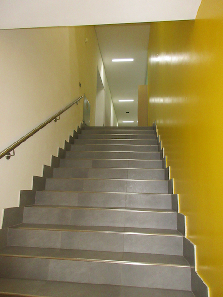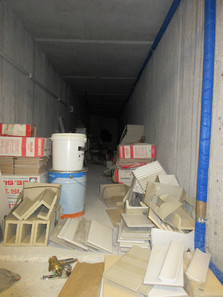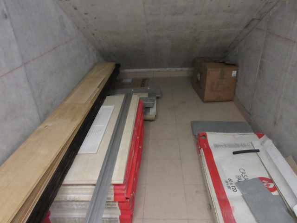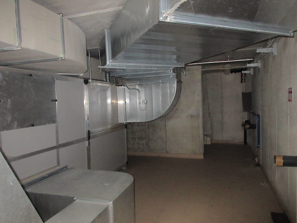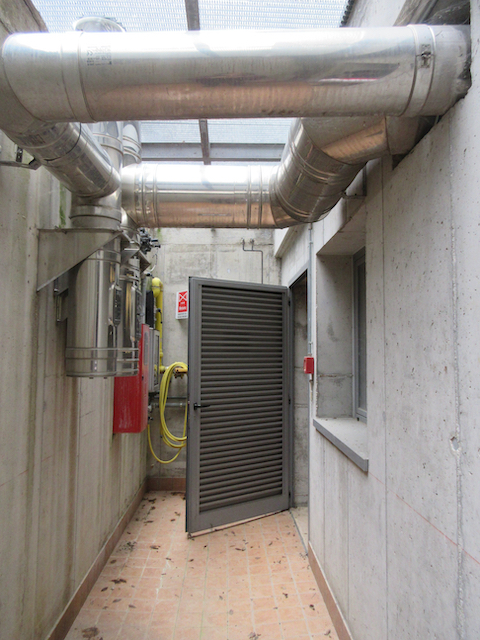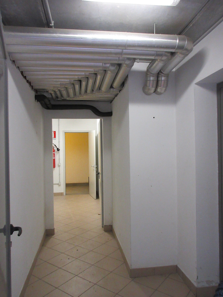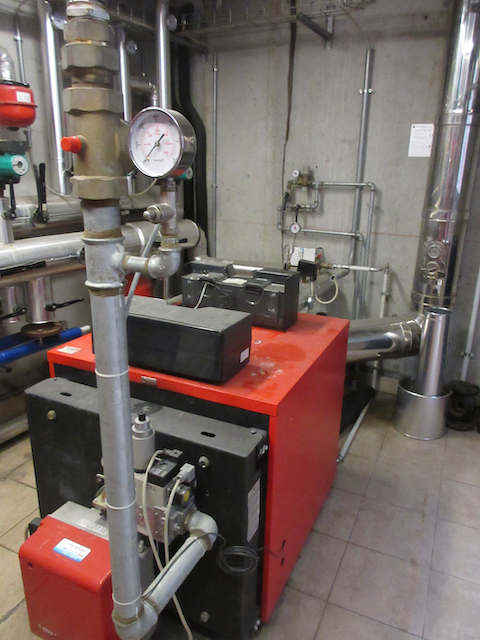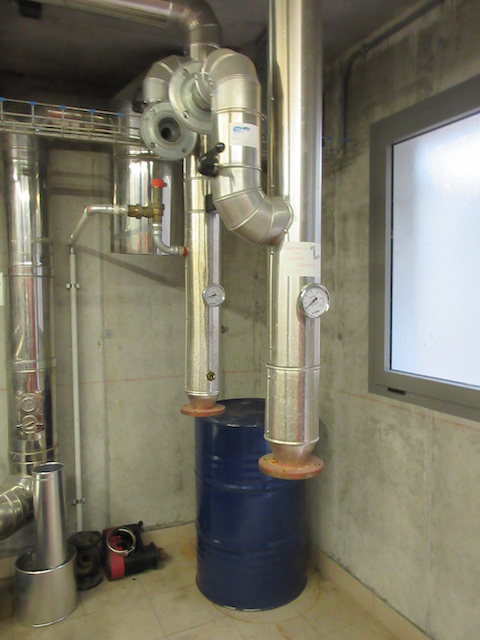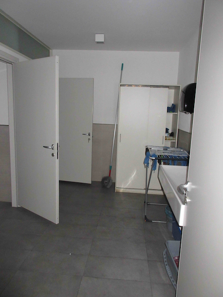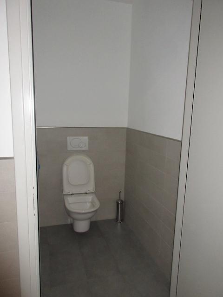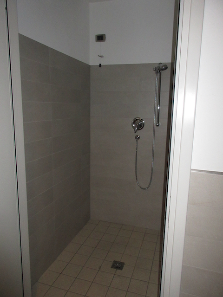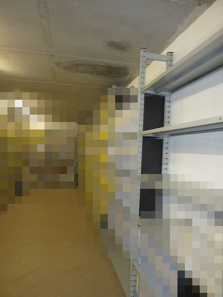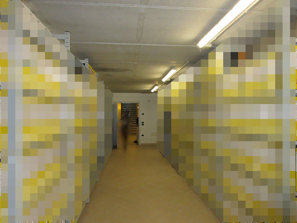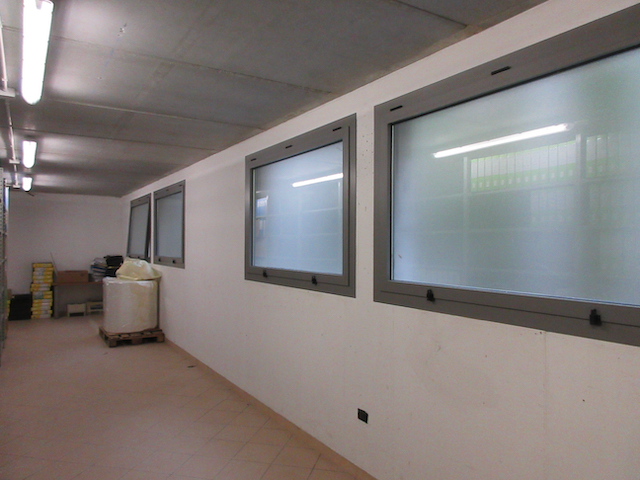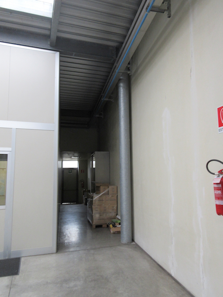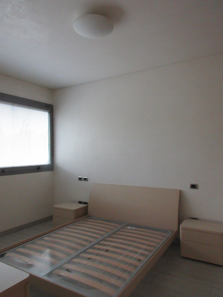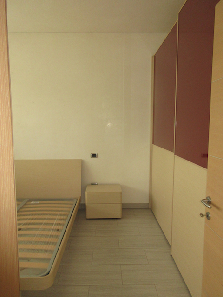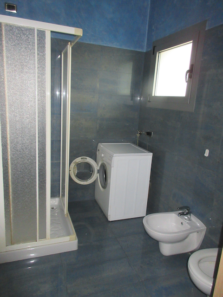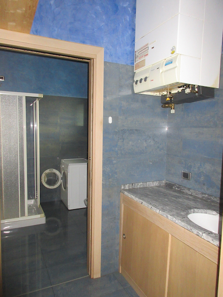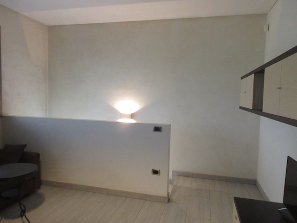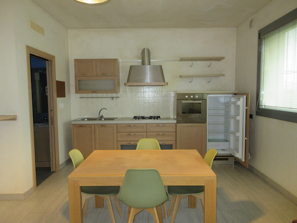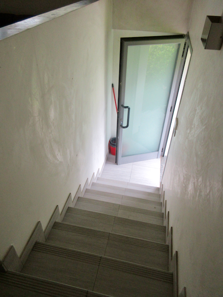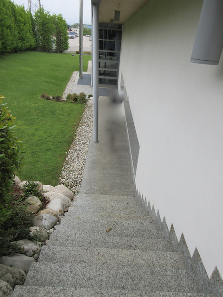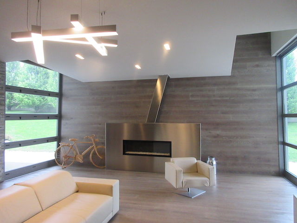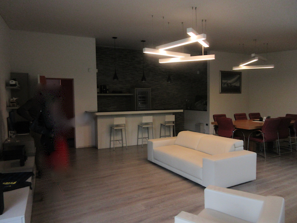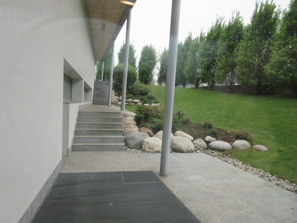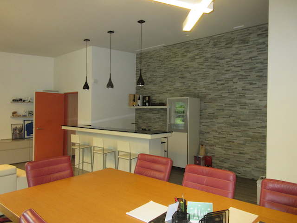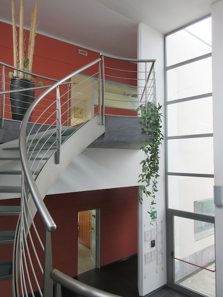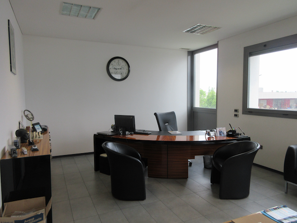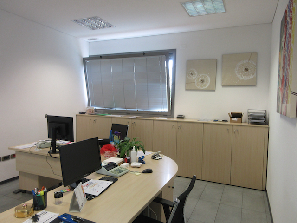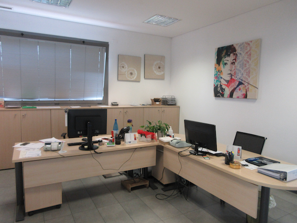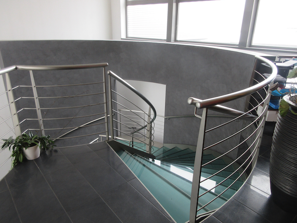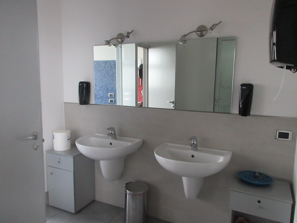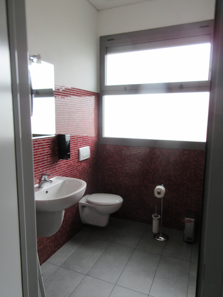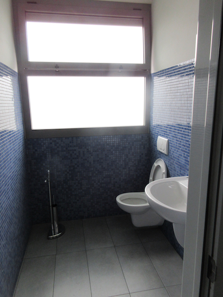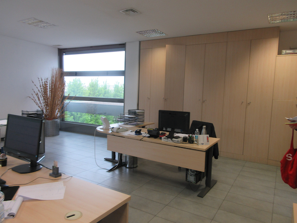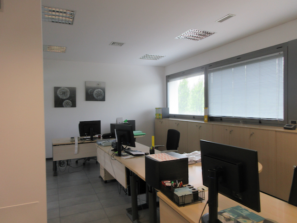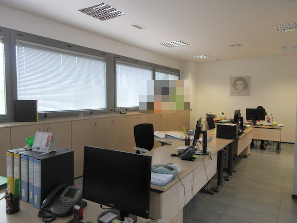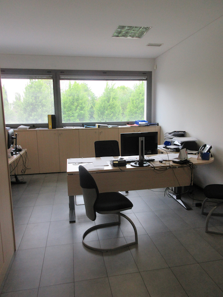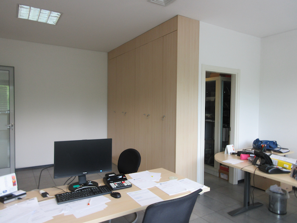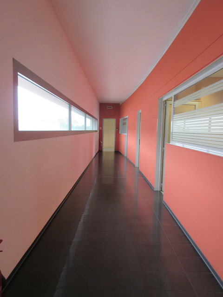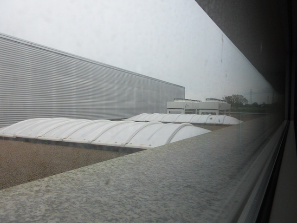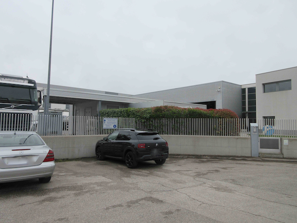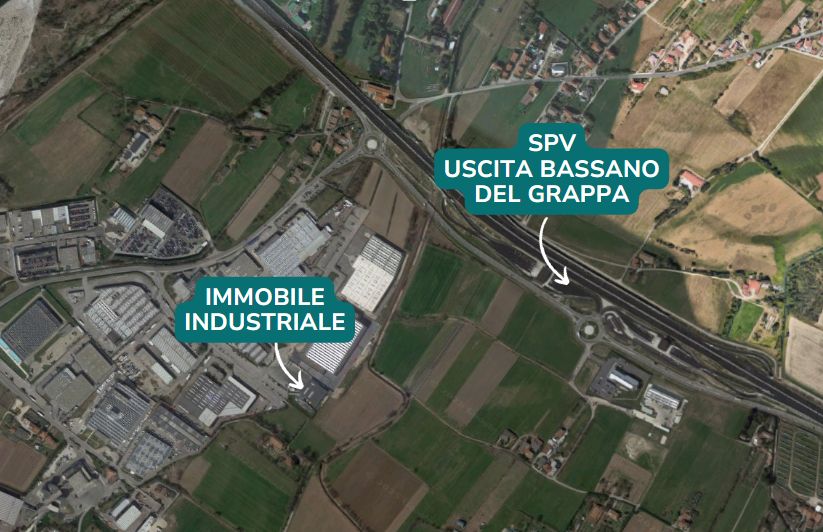Industrial Complex for auction in Bassano del Grappa (VI)
Bassano del Grappa (VI), via delle Rose, 49
Industrial Complex di 2057 mq
AT AUCTION Industrial property in Bassano del Grappa (VI), via delle Rose 49
The property up for auction is located southwest of Bassano del Grappa in an area designated for industrial/craft and agricultural use, close to major connections such as SPV/SP111 Superstrada Pedemontana Veneta (0.8 km), A31 motorway Thiene exit (21 km), SS47 of Valsugana (5 km).
The building has a commercial area of 2,000 sqm.
The property consists of:
Sub 4, CUSTODIAN APARTMENT of 61 sqm, located on the first floor and consists of kitchen-living room, bedroom, hallway, and bathroom. It has access from the pedestrian gate.
Sub 8, OFFICE BUILDING:
- basement floor, with access from the offices via an internal staircase, consists of a corridor, storage for archive use, service block with hallway, shower, and 2 toilets, hallway, technical room, storage room, heating plant, with a gross area of 223 sqm;
- The ground floor consists of a large atrium with a circular staircase leading to the first floor and a corridor distributing 3 offices, 1 meeting room, and a bathroom with a hallway, with a gross area of 242 sqm. The remaining portion of rooms on the ground floor consists of a corridor, an office space divided with movable walls, and an archive/canteen room, for a total area of 208 sqm;
- The first floor, connected by the circular staircase, consists of a corridor distributing 4 offices, 1 archive, and 1 service with hallway and 2 toilets; it has a gross area of 274 sqm.
Sub 9, PRODUCTION BUILDING, with a gross area of 1,796 sqm and variable internal height of 5.00/8.00 m, consists of the main laboratory from which access is gained to the milk pasteurization room, with an adjacent filter room, changing room with shower and toilet, and laboratory; adjacent and with access also from the laboratory are 2 office boxes each with a hallway and archive. Next to the pasteurization room are the CT room, with access from the outside, and an adjacent cold storage room; the area is completed by a large storage room with a nearby changing room with shower and toilet. The northwest portion of the warehouse is occupied by a portico/vehicle washing area with access from the outside, which opens onto a storage room with a freight elevator, connecting to the mezzanine, and a corridor distributing a changing room, a hallway, and 2 toilets. From two corridors exiting the laboratory, access is gained to the east side at the back of the warehouse, where the plant area is located, with a gross area of about 230 sqm, with tanks for the treatment plant (plant with sedimentation, sludge thickener, oxidation, denitrification, equalization, accumulation tank), ducts with compressor rooms, and an uncovered distribution corridor.
A portion of the warehouse m.n. 645 sub 9 with external area and a small portion of the offices on the first floor of m.n. 645 sub 8 are subject to a lease agreement enforceable with a duration of 6 +6 years starting from 1/1/18 and ending on 31/12/23 + automatic tacit renewal; rent € 78,000/year + VAT, monthly installments € 6,500 + VAT; annual ISTAT update 75%; security deposit € 5,000.
The Curatorship certifies that it has already taken steps to obtain the release of the real estate complex, by notifying an eviction notice for arrears and simultaneous citation for validation
There are discrepancies, for which reference is made to what is indicated in the real estate appraisal, and more precisely to page 21 and following for the cadastral conformity and page 26 and following for the urban-planning and building conformity.
The sale includes the following movable assets that have been appraised by the appraiser appointed by the Curator:
- 1 rack with two LOWARA pumps, expansion tanks, electrical control rack, various connecting pipes
- 1 photovoltaic system with a nominal power of 159.12 kW, consisting of: 5 inverters (one of which needs to be replaced), 1 Schneider terminal
- 6 fire extinguisher stands, 23 powder extinguishers, and 4 CO2 extinguishers
- 1 BILANCIAI bridge scale of about 13 meters, 2 BILANCIAI Mod. D800 displays with a capacity of 40/80 tons, minimum capacity 200 kg, tolerance 10/20 tons, 1 label printer Q3X series n. 299634
The full ownership for 1/1 of the real estate assets is being sold as registered in the land registry.
Land Registry of the Municipality of Bassano del Grappa on Sheet 18:
Parcel 645 - Sub. 4 – Category A/3 – Class 1 – Consistency 3.5 rooms – R.C. € 271.14
Parcel 645 – Sub. 8 – Category D/8 – R.C. € 4,242.00
Parcel 645 – Sub. 9 – Category D/1 – R.C. € 12,775.80
The assets are located on the land registered in the Land Registry of the Municipality of Bassano del Grappa on Sheet 18:
Parcel 645 – Urban entity
For further information, please consult the appraisal and the attached documentation.
Details
Attachments
Real estate value
-
Deposit
- EUR 192.525,00
-
Reserve price
-
Minimum overbid
- EUR 10.000,00
-
Viewing
- By appointment
-
Buyer's premium
- See specific conditions
-
Prices indicated are VAT excluded
PVP Data
| ID Inserzione | 4371828 | ||||||||||||||||||||||||||||||
|---|---|---|---|---|---|---|---|---|---|---|---|---|---|---|---|---|---|---|---|---|---|---|---|---|---|---|---|---|---|---|---|
| Procedura | |||||||||||||||||||||||||||||||
| Tipologia | giudiziaria | ||||||||||||||||||||||||||||||
| ID Procedura | 960960 | ||||||||||||||||||||||||||||||
| Tipo Procedura | giudiziaria | ||||||||||||||||||||||||||||||
| ID Tribunale | 0241160092 | ||||||||||||||||||||||||||||||
| ID Rito | LG | ||||||||||||||||||||||||||||||
| ID Registro | PROCEDURE_CONCORSUALI | ||||||||||||||||||||||||||||||
| Tribunale | Tribunale di VICENZA | ||||||||||||||||||||||||||||||
| Registro | PROCEDURE CONCORSUALI | ||||||||||||||||||||||||||||||
| Rito | LIQUIDAZIONE GIUDIZIALE (CCI) | ||||||||||||||||||||||||||||||
| Num.Procedura | 53 | ||||||||||||||||||||||||||||||
| Anno Procedura | 2024 | ||||||||||||||||||||||||||||||
| Soggetti | |||||||||||||||||||||||||||||||
| |||||||||||||||||||||||||||||||
| Lotto | |||||||||||||||||||||||||||||||
| ID Lotto | 2252178 | ||||||||||||||||||||||||||||||
| Descrizione (IT) | Immobile industriale a Bassano del Grappa (VI) - vendita telematica sulla piattaforma www.gobidreal.it n.25886 | ||||||||||||||||||||||||||||||
| Primo Identificativo | 2252178 | ||||||||||||||||||||||||||||||
| Codice | 1 | ||||||||||||||||||||||||||||||
| Genere | IMMOBILI | ||||||||||||||||||||||||||||||
| Categoria | IMMOBILE INDUSTRIALE | ||||||||||||||||||||||||||||||
| Indirizzo | via delle Rose, 49 | ||||||||||||||||||||||||||||||
| Comune | Bassano del Grappa | ||||||||||||||||||||||||||||||
| Provincia | Vicenza | ||||||||||||||||||||||||||||||
| Regione | Veneto | ||||||||||||||||||||||||||||||
| Nazione | Italia | ||||||||||||||||||||||||||||||
| Beni | |||||||||||||||||||||||||||||||
| |||||||||||||||||||||||||||||||
| Dati Vendita | |||||||||||||||||||||||||||||||
| Data e ora | Tue 17 June 2025 at 16:01 | ||||||||||||||||||||||||||||||
| Tipologia | COMPETITIVA | ||||||||||||||||||||||||||||||
| Modalità | PRESSO IL VENDITORE | ||||||||||||||||||||||||||||||
| Indirizzo | vendita telematica sulla piattaforma www.gobidreal.it | ||||||||||||||||||||||||||||||
| CAP | 20148 | ||||||||||||||||||||||||||||||
| Comune | Milano | ||||||||||||||||||||||||||||||
| Provincia | Milano | ||||||||||||||||||||||||||||||
| Regione | Lombardia | ||||||||||||||||||||||||||||||
| Nazione | Italia | ||||||||||||||||||||||||||||||
| Prezzo base | 1.925.250,00 | ||||||||||||||||||||||||||||||
| Offerta Minima | 1.925.250,00 | ||||||||||||||||||||||||||||||
| Rialzo Minimo | 10.000,00 | ||||||||||||||||||||||||||||||
| Termine Presentazione Offerte | Tue 17 June 2025 at 16:00 | ||||||||||||||||||||||||||||||
| Siti | |||||||||||||||||||||||||||||||
| |||||||||||||||||||||||||||||||
| Data pubblicazione | 11/04/2025 | ||||||||||||||||||||||||||||||

