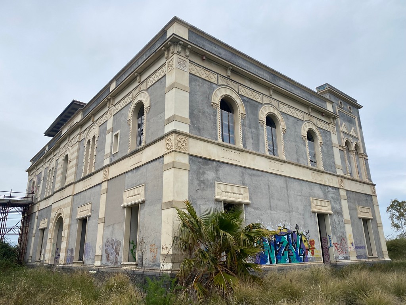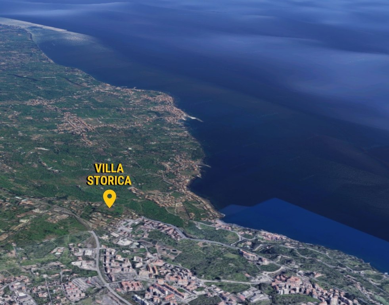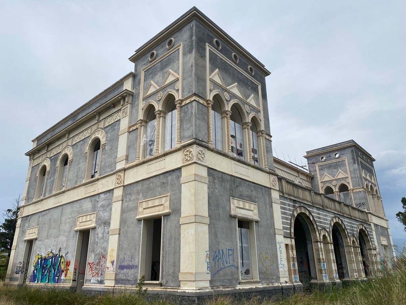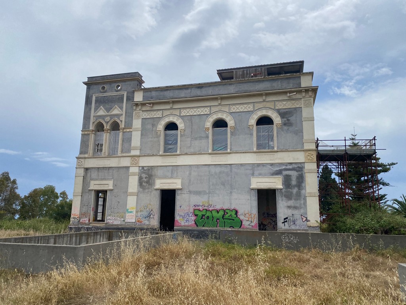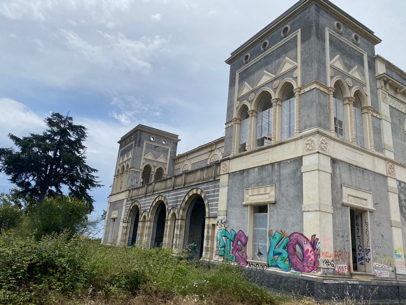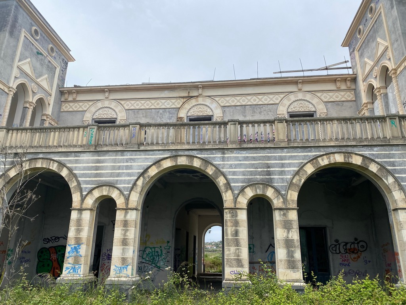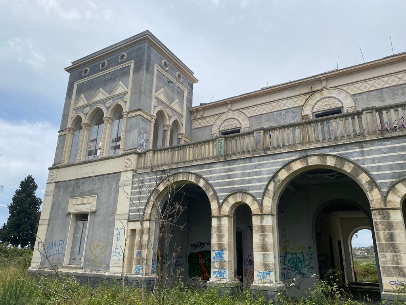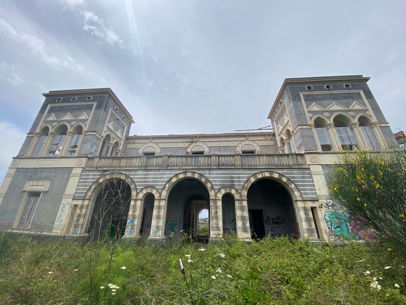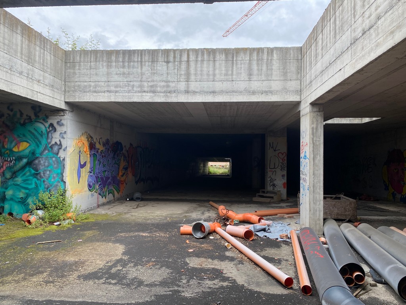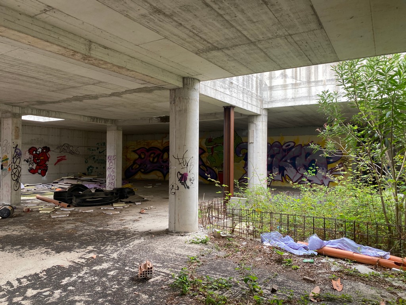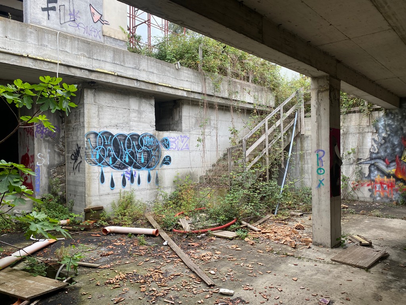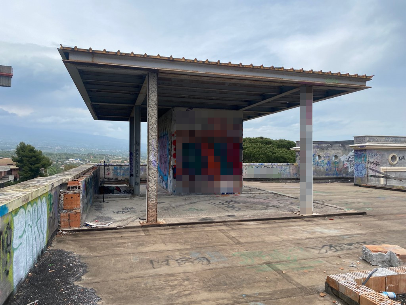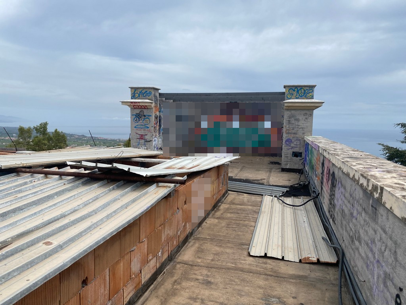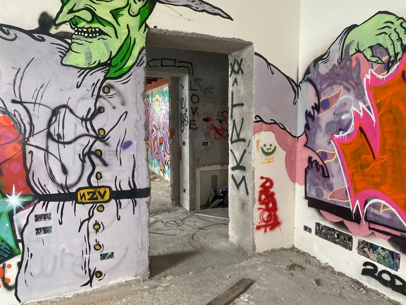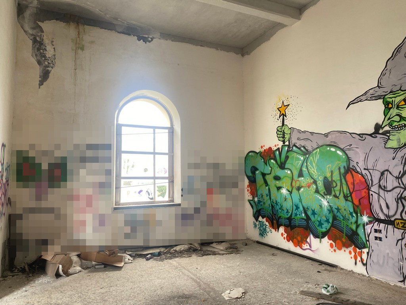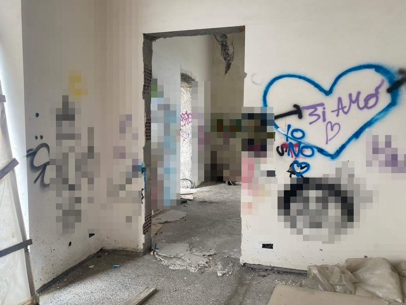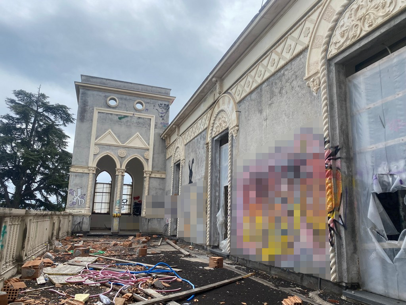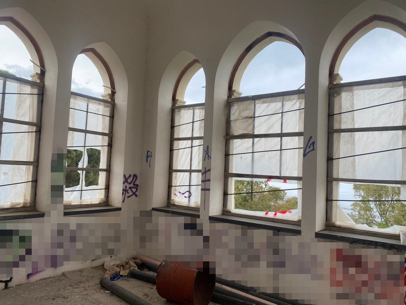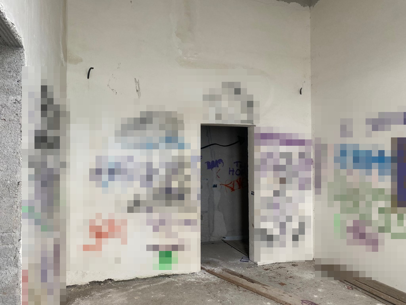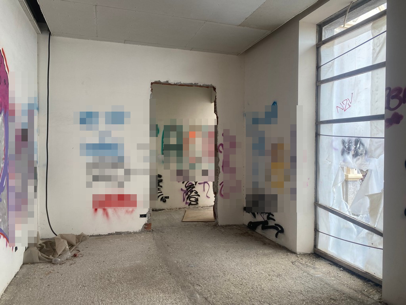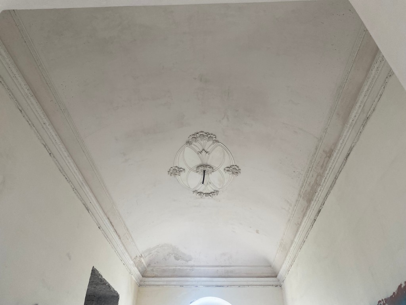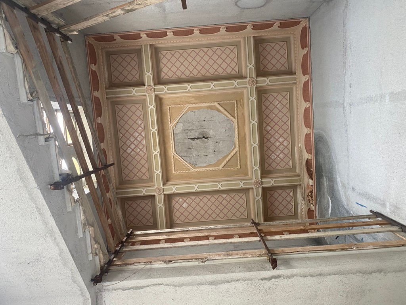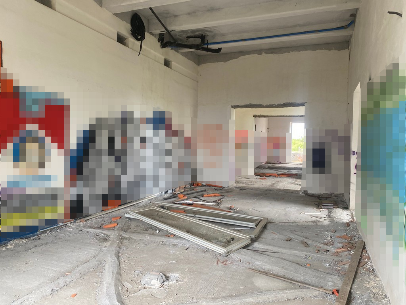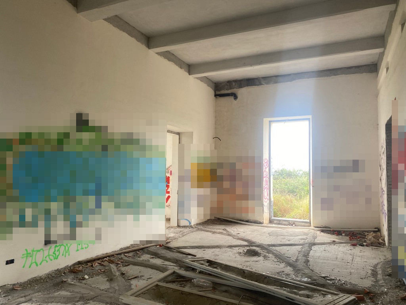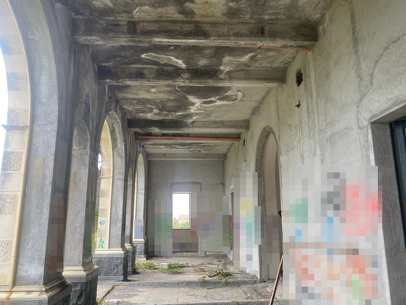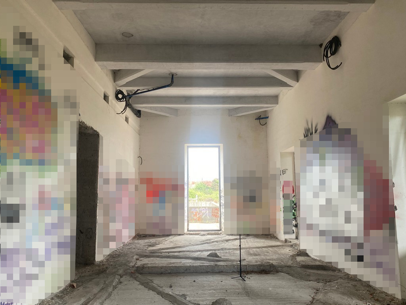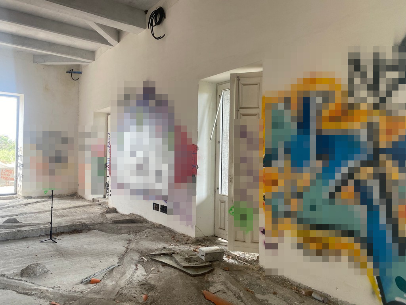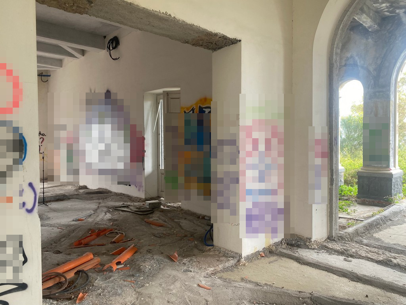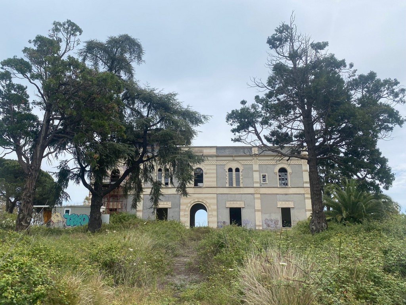Sale18634
Sale Timed Law court of Catania Judicial Liquidation n. 7/2022
Historic villa under renovation in Acireale (CT)
Starting priceEUR 1.285.000,00
Sale state
Sale experiment number1
LocationAcireale (CT)
Minimum bidEUR 1.028.000,00
Minimum overbidEUR 5.000,00
Auction modeTimed
Offers deadlineMon 02/10/2023 at 12:00
Auction dateTue 03/10/2023 at 16:00
Deposit10,00% dell'offerta
Overbid time15 minutes
Buyer's premiumsee Sale Notice
Indicated prices VAT and fees excluded
PVP Data| ID Inserzione | 1992817 | ||||||||||||||||||||||||||||||||
|---|---|---|---|---|---|---|---|---|---|---|---|---|---|---|---|---|---|---|---|---|---|---|---|---|---|---|---|---|---|---|---|---|---|
| Procedura | |||||||||||||||||||||||||||||||||
| Tipologia | giudiziaria | ||||||||||||||||||||||||||||||||
| ID Procedura | 806611 | ||||||||||||||||||||||||||||||||
| Tipo Procedura | giudiziaria | ||||||||||||||||||||||||||||||||
| ID Tribunale | 0870150093 | ||||||||||||||||||||||||||||||||
| ID Rito | LG | ||||||||||||||||||||||||||||||||
| ID Registro | PROCEDURE_CONCORSUALI | ||||||||||||||||||||||||||||||||
| Tribunale | Tribunale di CATANIA | ||||||||||||||||||||||||||||||||
| Registro | PROCEDURE CONCORSUALI | ||||||||||||||||||||||||||||||||
| Rito | LIQUIDAZIONE GIUDIZIALE (CCI) | ||||||||||||||||||||||||||||||||
| Num.Procedura | 7 | ||||||||||||||||||||||||||||||||
| Anno Procedura | 2022 | ||||||||||||||||||||||||||||||||
| Soggetti | |||||||||||||||||||||||||||||||||
| |||||||||||||||||||||||||||||||||
| Lotto | |||||||||||||||||||||||||||||||||
| ID Lotto | 1814039 | ||||||||||||||||||||||||||||||||
| Descrizione (IT) | Si raccolgono offerte per una villa storica in ristrutturazione con parco ad Acireale (CT), Località Belfrontizio | ||||||||||||||||||||||||||||||||
| Primo Identificativo | 1814039 | ||||||||||||||||||||||||||||||||
| Codice | 1 | ||||||||||||||||||||||||||||||||
| Genere | IMMOBILI | ||||||||||||||||||||||||||||||||
| Categoria | IMMOBILE RESIDENZIALE | ||||||||||||||||||||||||||||||||
| Indirizzo | Località Belfrontizio | ||||||||||||||||||||||||||||||||
| Comune | Acireale | ||||||||||||||||||||||||||||||||
| Provincia | Catania | ||||||||||||||||||||||||||||||||
| Regione | Sicilia | ||||||||||||||||||||||||||||||||
| Nazione | Italia | ||||||||||||||||||||||||||||||||
| Beni | |||||||||||||||||||||||||||||||||
| |||||||||||||||||||||||||||||||||
| Dati Vendita | |||||||||||||||||||||||||||||||||
| Data e ora | Tue 03 October 2023 at 16:00 | ||||||||||||||||||||||||||||||||
| Tipologia | SENZA INCANTO | ||||||||||||||||||||||||||||||||
| Modalità | ASINCRONA TELEMATICA | ||||||||||||||||||||||||||||||||
| Prezzo base | 1.285.000,00 | ||||||||||||||||||||||||||||||||
| Offerta Minima | 1.028.000,00 | ||||||||||||||||||||||||||||||||
| Rialzo Minimo | 5.000,00 | ||||||||||||||||||||||||||||||||
| Termine Presentazione Offerte | Mon 02 October 2023 at 12:00 | ||||||||||||||||||||||||||||||||
| Pagamento Contributo | |||||||||||||||||||||||||||||||||
| Spesa Prenotata Debito | |||||||||||||||||||||||||||||||||
| Contributo Non Dovuto | No | ||||||||||||||||||||||||||||||||
| Siti | |||||||||||||||||||||||||||||||||
| |||||||||||||||||||||||||||||||||
| Data pubblicazione | 29/06/2023 | ||||||||||||||||||||||||||||||||
Lot description
ASYNCHRONOUS TELEMATIC SALE - Historic villa under renovation in Acireale (CT), Locality Belfrontizio
We collect offers for an historic villa under renovation with park.
Purchase offers can be presented by telematic modality, using web form "Telematic Offer" made available by Ministry of Justice trought the present webpage before 12:00 pm of day 02/10/2023
Users are advised to start filling out offer well in advance of fixed terms.
Auction base price EUR 1,285,000.00
Sale operations will take place on 03 October 2023 starting at 4:00 pm
For further information on lot and on participation modalities consult attached announcement and documentation
Procedure details
Law CourtCatania
TypeJudicial Liquidation
Number7/2022
ReceiverAvv. Pulvirenti M. - Dott.ssa Gullo C.
Goods included in lots (1)
Historic villa under renovation in Acireale (CT)
Acireale (CT)
The buildings are registered at Real Estate Registry of City of Acireale at sheet 50:
Parcel 8 – Sub. 1 - 2 - 3
The land is registered at Land Registry of City of Acireale at sheet 50:
Parcels 219 – 226 – 227 - 228 – 232 - 233
The historic villa appears to have been built, due to its characteristics and construction techniques, in the first half of the last century.
The original construction took place by the ancient and noble Mirone family of Acireale.
The building consists of two floors above ground and is characterized by different architectural styles with the typical shape of the castle and characterized by ornaments made both with white stone alternating with lava stone and with plaster modeled on site as well as pilasters and corner pieces enriched by friezes and openings which are also strongly distinguished by pointed and round arches.
The internal design reconfiguration of the villa is developed to be adapted to a high-level accommodation facility.
On the ground floor there are in fact large living rooms, waiting rooms, a winter garden together with hallways and services aimed at this purpose.
The first floor is also structured in such a way as to have several bedrooms with bathrooms and a suite consisting of a private sitting room and various services.
The terrace level is also intended for common use given the extraordinary panoramic view with views of Etna, the sea, the coastal stretch of the Timpa Nature Reserve, and the ports of Santa Tecla and Stazzo.
To the north of the villa, a basement was created for the villa's ancillary and appurtenant rooms, water tanks, technical systems and car park.
Access to this floor is from the western part of the land, through a tunnel whose entrance is about 75 meters from the northern side of the villa's façade.
The project involved the construction, at the entrance to the tunnel, of a concierge with changing room and toilet and a power plant/home automation to serve the entire building, works that have not yet been completed.
The redevelopment project involved the construction of a swimming pool with solarium and rooms for ancillary services, a tennis court and the external arrangement of the land with trees as well as the arrangement of the driveways with reference to the two entrances.

