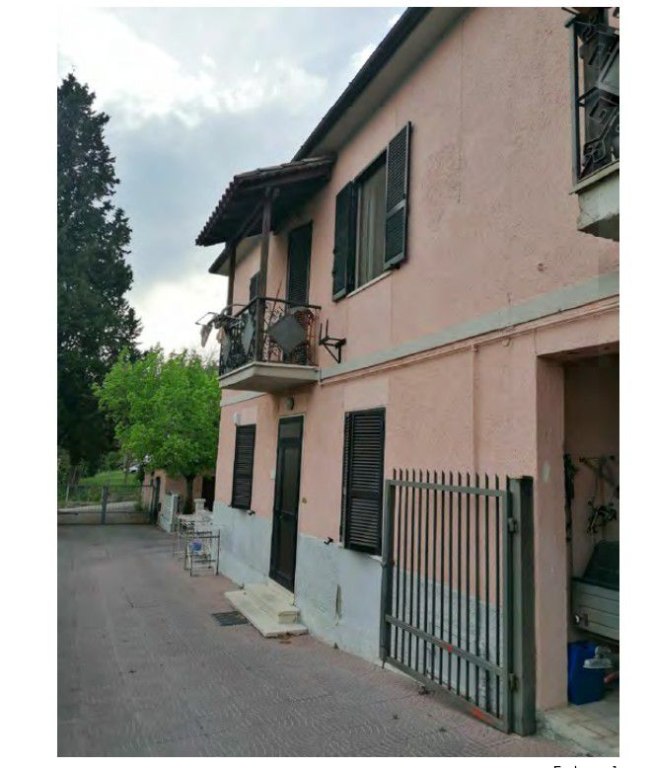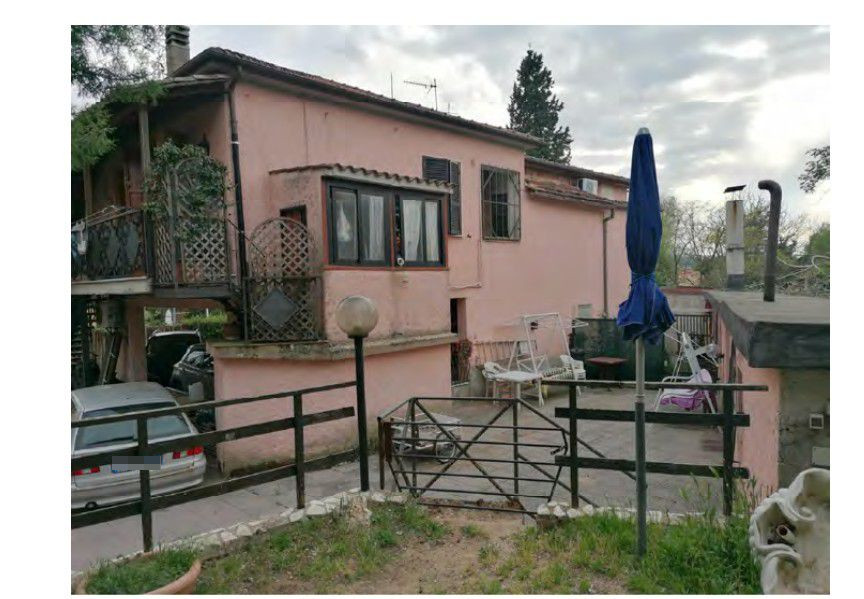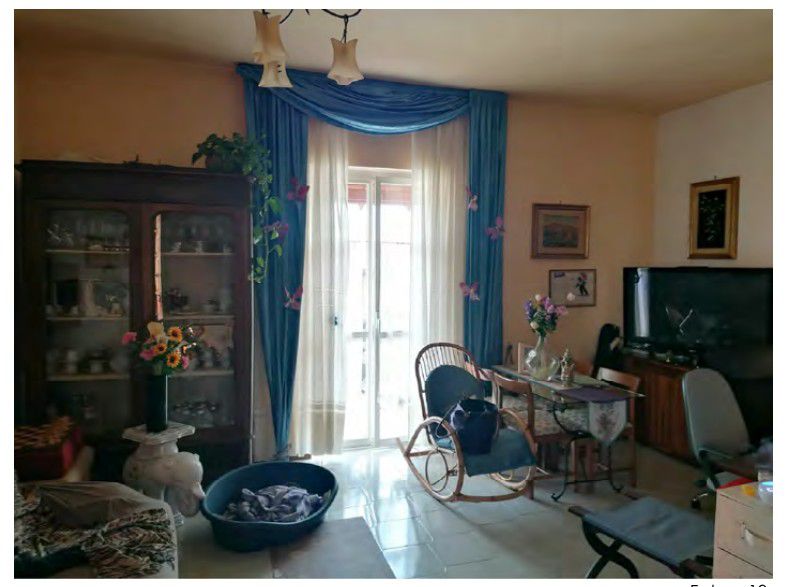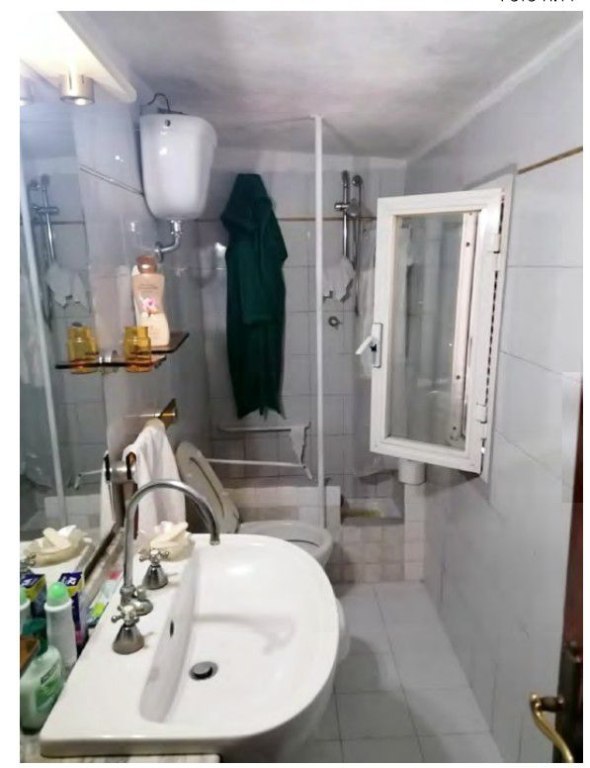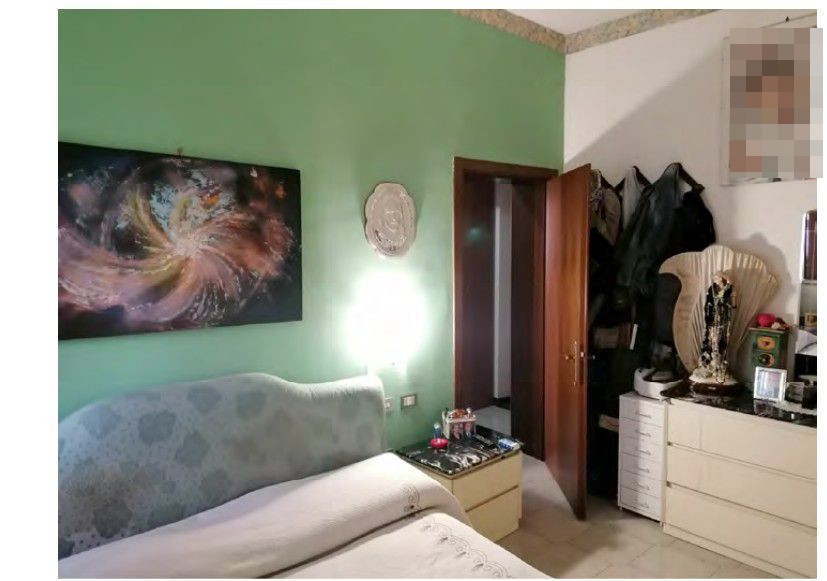Sale16859
Sale Mixed Live Law court of Terni Esecuz. Immob. n. 103/2020
House in Terni - LOT 1
Starting priceEUR 124.000,00
Sale state
Sale experiment number1
LocationTerni
Minimum bidEUR 93.000,00
Minimum overbidEUR 2.500,00
Auction modeMixed Live
Offers deadlineTue 28/02/2023 at 11:00
Auction dateWed 01/03/2023 at 10:00
Deposit10,00% dell'offerta
Overbid time1 minutes
Indicated prices VAT and fees excluded
PVP Data| ID Inserzione | 1848989 | ||||||||||||||||||||||||||||||||||||||||
|---|---|---|---|---|---|---|---|---|---|---|---|---|---|---|---|---|---|---|---|---|---|---|---|---|---|---|---|---|---|---|---|---|---|---|---|---|---|---|---|---|---|
| Procedura | |||||||||||||||||||||||||||||||||||||||||
| Tipologia | giudiziaria | ||||||||||||||||||||||||||||||||||||||||
| ID Procedura | 781438 | ||||||||||||||||||||||||||||||||||||||||
| Tipo Procedura | giudiziaria | ||||||||||||||||||||||||||||||||||||||||
| ID Tribunale | 0550320091 | ||||||||||||||||||||||||||||||||||||||||
| ID Rito | EI80 | ||||||||||||||||||||||||||||||||||||||||
| ID Registro | ESECUZIONI_CIVILI_IMMOBILIARI | ||||||||||||||||||||||||||||||||||||||||
| Tribunale | Tribunale di TERNI | ||||||||||||||||||||||||||||||||||||||||
| Registro | ESECUZIONI CIVILI IMMOBILIARI | ||||||||||||||||||||||||||||||||||||||||
| Rito | ESECUZIONE IMMOBILIARE POST LEGGE 80 | ||||||||||||||||||||||||||||||||||||||||
| Num.Procedura | 103 | ||||||||||||||||||||||||||||||||||||||||
| Anno Procedura | 2020 | ||||||||||||||||||||||||||||||||||||||||
| Soggetti | |||||||||||||||||||||||||||||||||||||||||
| |||||||||||||||||||||||||||||||||||||||||
| Lotto | |||||||||||||||||||||||||||||||||||||||||
| ID Lotto | 1693424 | ||||||||||||||||||||||||||||||||||||||||
| Descrizione (IT) | Piena proprietà - Il fabbricato si presenta in buone condizioni e si compone al piano terra dalla corte di pertinenza di circa 236 mq., da un piccolo vano w.c./latrina di circa 2.65 mq., dal vano scale di accesso alla cantina e da un porticato di circa 57 mq. da cui attraverso le due rampe di scale si può accedere all'unità abitativa posta al piano primo. La cantina è composta da due vani e si sviluppa su una superficie calpestabile di circa 30 mq. | ||||||||||||||||||||||||||||||||||||||||
| Primo Identificativo | 1693424 | ||||||||||||||||||||||||||||||||||||||||
| Codice | 1 | ||||||||||||||||||||||||||||||||||||||||
| Genere | IMMOBILI | ||||||||||||||||||||||||||||||||||||||||
| Categoria | IMMOBILE RESIDENZIALE | ||||||||||||||||||||||||||||||||||||||||
| Indirizzo | Strada del Ponticello, 2 | ||||||||||||||||||||||||||||||||||||||||
| CAP | 05100 | ||||||||||||||||||||||||||||||||||||||||
| Comune | Terni | ||||||||||||||||||||||||||||||||||||||||
| Provincia | Terni | ||||||||||||||||||||||||||||||||||||||||
| Regione | Umbria | ||||||||||||||||||||||||||||||||||||||||
| Nazione | Italia | ||||||||||||||||||||||||||||||||||||||||
| Beni | |||||||||||||||||||||||||||||||||||||||||
| |||||||||||||||||||||||||||||||||||||||||
| Dati Vendita | |||||||||||||||||||||||||||||||||||||||||
| Data e ora | Wed 01 March 2023 at 10:00 | ||||||||||||||||||||||||||||||||||||||||
| Tipologia | SENZA INCANTO | ||||||||||||||||||||||||||||||||||||||||
| Modalità | SINCRONA MISTA | ||||||||||||||||||||||||||||||||||||||||
| Indirizzo | c/o Hotel Valentino a Terni in via Plinio il Giovane n.5 | ||||||||||||||||||||||||||||||||||||||||
| CAP | 05100 | ||||||||||||||||||||||||||||||||||||||||
| Comune | Terni | ||||||||||||||||||||||||||||||||||||||||
| Provincia | Terni | ||||||||||||||||||||||||||||||||||||||||
| Regione | Umbria | ||||||||||||||||||||||||||||||||||||||||
| Nazione | Italia | ||||||||||||||||||||||||||||||||||||||||
| Prezzo base | 124.000,00 | ||||||||||||||||||||||||||||||||||||||||
| Offerta Minima | 93.000,00 | ||||||||||||||||||||||||||||||||||||||||
| Rialzo Minimo | 2.500,00 | ||||||||||||||||||||||||||||||||||||||||
| Termine Presentazione Offerte | Tue 28 February 2023 at 11:00 | ||||||||||||||||||||||||||||||||||||||||
| Pagamento Contributo | |||||||||||||||||||||||||||||||||||||||||
| Spesa Prenotata Debito | |||||||||||||||||||||||||||||||||||||||||
| Contributo Non Dovuto | No | ||||||||||||||||||||||||||||||||||||||||
| Siti | |||||||||||||||||||||||||||||||||||||||||
| |||||||||||||||||||||||||||||||||||||||||
| Data pubblicazione | 09/01/2023 | ||||||||||||||||||||||||||||||||||||||||
Lot description
SALE MIXED LIVE - House in Terni, Strada del Ponticello 2 - LOT 1
We collect offers for an house that develops on plus levels.
Purchase offers can be presented:
- in a closed packet before 11:00 am of day 28/02/2023, at office of Avv. Francesco Venturi, located in Orvieto, via Garibaldi 38
- by telematic modality, using web form "Telematic Offer" made available by Ministry of Justice trought the present webpage before 11:00 am of day 28/02/2023
In the event of the telematic offers users are advised to start filling out offer well in advance of fixed terms.
Auction base price EUR 124,000.00
Sale operations will take place on 1 March 2023 starting at 10:00 am
For further information on lot and on participation modalities consult attached announcement and documentation
Procedure details
Law CourtTerni
TypeEsecuz. Immob.
Number103/2020
ReceiverAvv. Tamburini Marco
Attachments
Goods included in lots (1)
House in Terni - LOT 1
Terni
Full ownership of a property located in the Municipality of Terni in Strada del Ponticello 2, identified in the land registry on sheet 45 NCEU particle 306 sub. 2 cat. A/2 (stapled with part. 406 sub. 3) and sheet 45 NCT particle 358 sem. arborato, in addition to 1/1 of full ownership of property located in Terni registered in the relative NCEU Sheet 45 pt. 406 sub. 2 (appurtenant building located within the exclusive courtyard of the residential property) and ½ share of full ownership of land registered in the NCT Terni sheet 45 point. 908 and 912 (pedestrian and vehicular access road to the main building).
The property is part of a building built in 1953 which has undergone extensions and modifications over the years; has a total area of approx. 287.05 and spread over two floors above ground and a basement used as a cellar. Externally, the building is in good condition and comprises on the ground floor the pertinent courtyard of approximately 236 m2, a small toilet/latrine compartment of approximately 2.65 m2, the stairwell leading to the cellar and a porch of about 57 square meters. from which through the two flights of stairs you can access the housing unit on the first floor. The cellar consists of two rooms and is spread over a floor area of about 30 square meters. The house was illegally divided into two units by closing an internal door; the unit accessible from the staircase under the portico consists of a small entrance hall, a bathroom, a living room; from here, another hallway leads to the bedroom or kitchen with external balcony. The unit accessible from the external staircase located to the east of the building consists of a balcony, a large living room with balcony, a kitchen and a hallway which gives access to two bedrooms and a bathroom. The entrance balcony leads to a laundry room built above the basement access compartment; the same consists of a masonry parapet with an overhanging metal structure with windows and a roof. Overall, the house on the first floor is spread over an area of about 160 square meters. gross excluding balconies. The heating system is with gas boiler and radiant elements, in the building there are also two splits with external motor for air conditioning of the rooms.
The general state of conservation of the property is sufficient.
The property identified in the land registry on sheet 45 parcel 406 sub. 2 is an appurtenant building located within the exclusive courtyard of the residential property (sheet 45 parcel 306 sub. 2 stapled with parcel 406 sub. 3) and is arranged along the northern border at the limits with the Schiglie ditch; the building is built in masonry and flat roof and consists only of a ground floor. Internally the building is divided into two separate rooms accessible from different entrances, a portion is intended as a cellar and consists of two rooms of about 9 sq m. (total net floor area), the other portion consists of a room used as a kitchen of about 7 square meters. (net walkable surface) and a larger room used as a tavern of about 29 square meters. (net walkable surface).
The assets are occupied by the debtor and his family members and there are no enforceable contracts. There were some building discrepancies.

