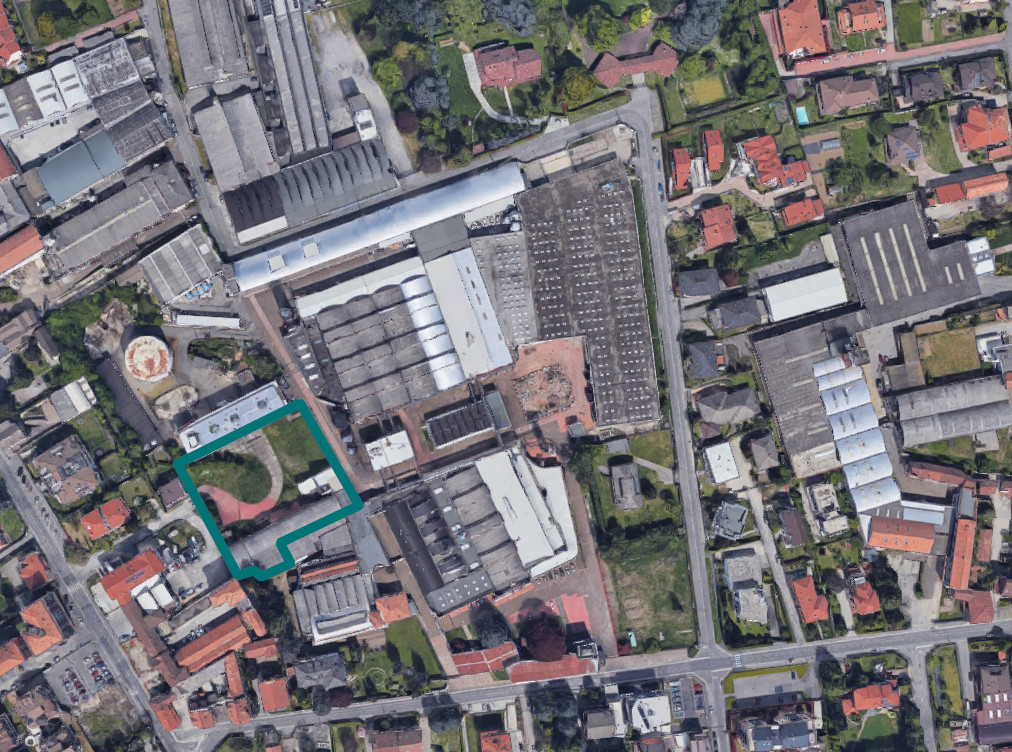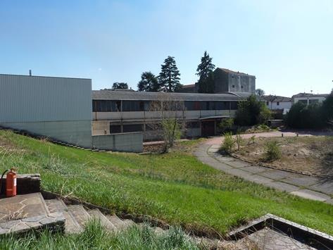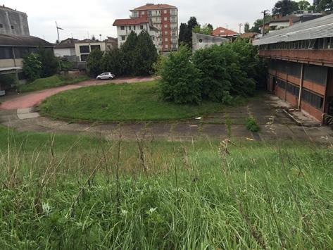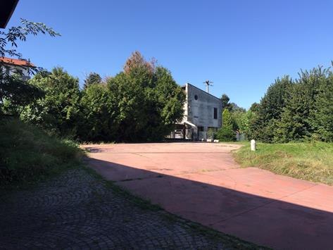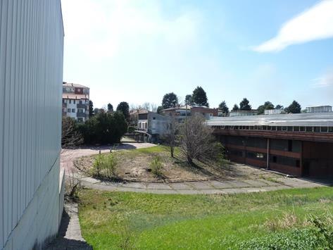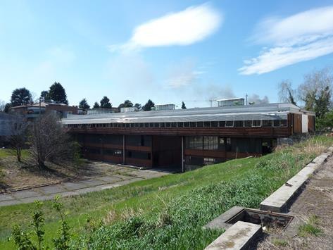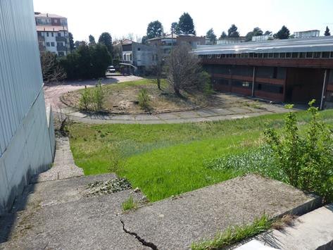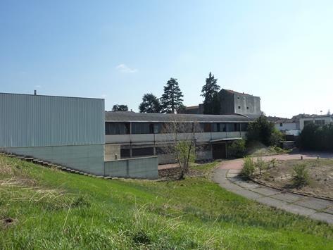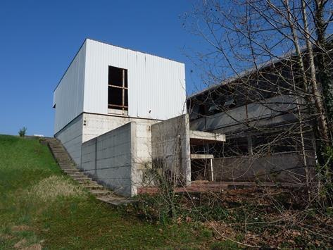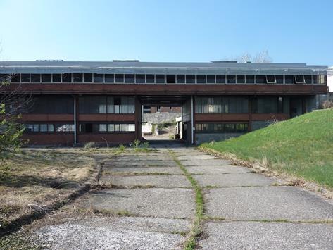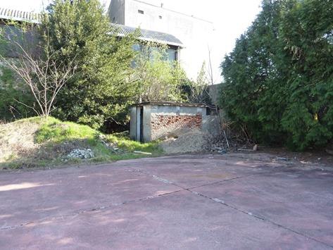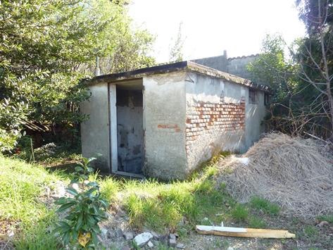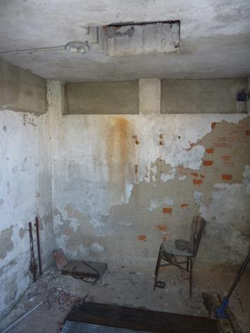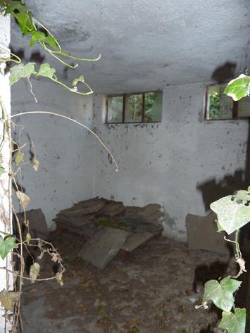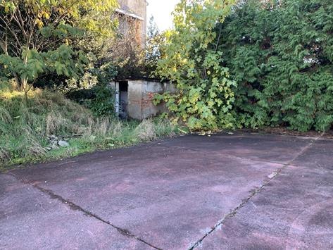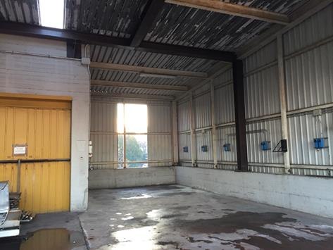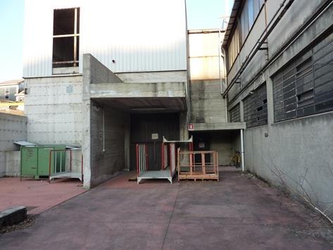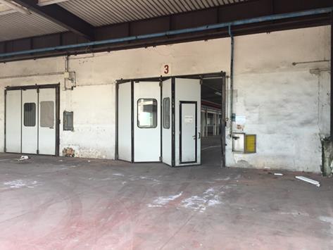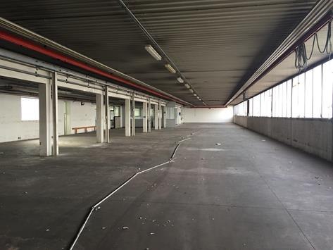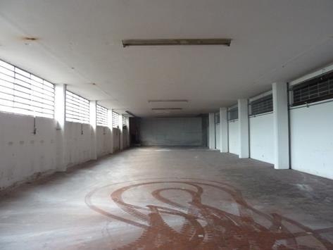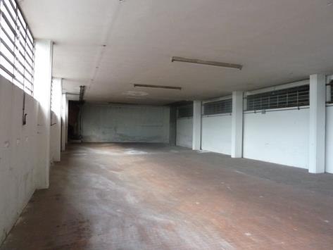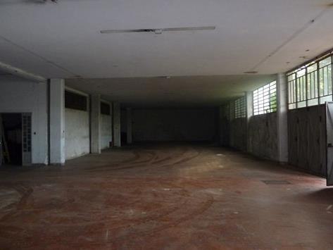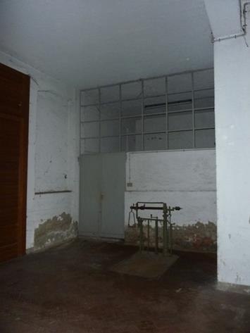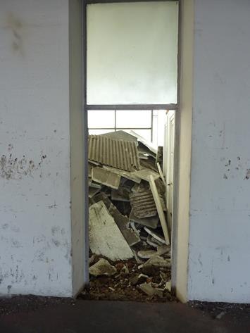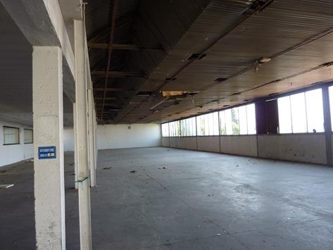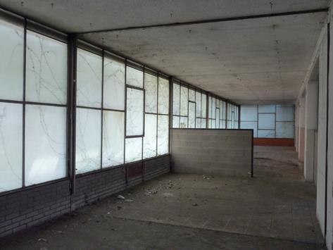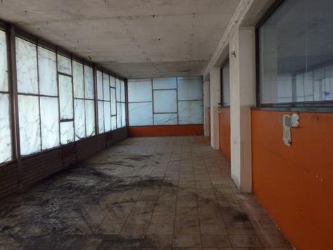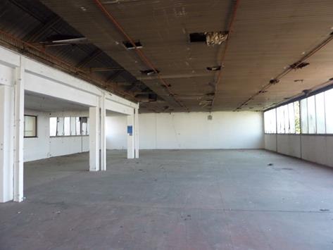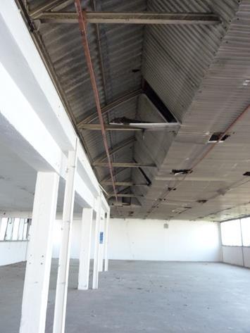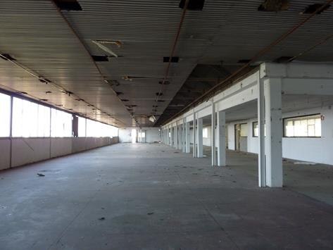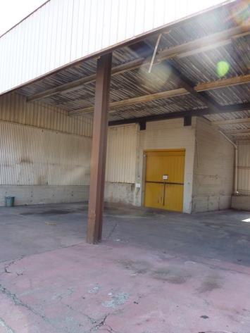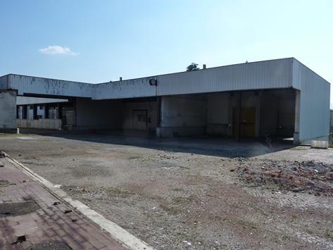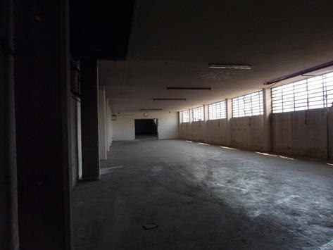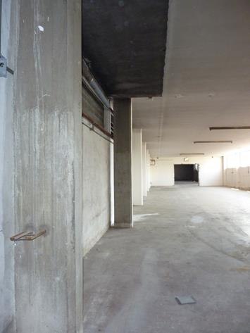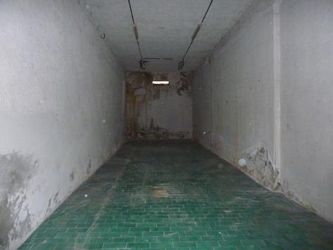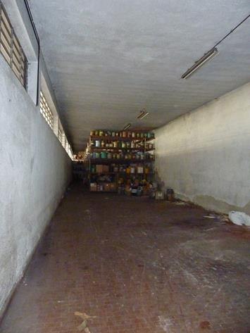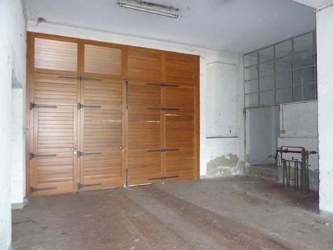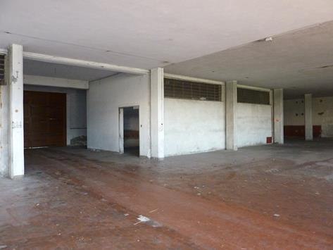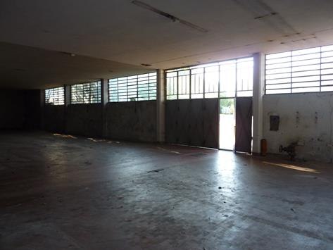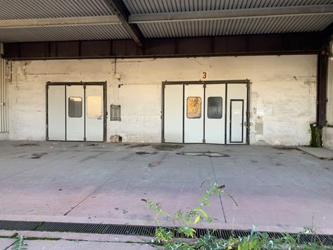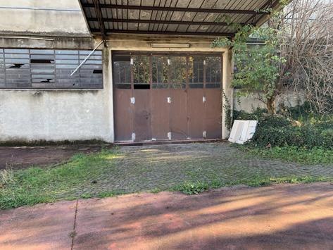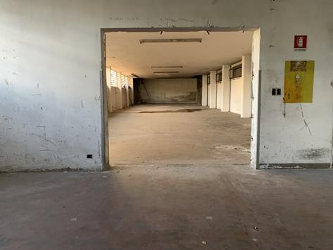Salg20135
Salg Blandet synkron Tingrett Milano Høst. n. 432/2015
UtropsprisEUR 197.427,00
Tilstand
Eksperimentnummer5
Rabatt-59,00%
LocationGiussano (MB)
MinimumsbudEUR 197.427,00
Minste budEUR 1.000,00
KonkurransemodusBlandet synkron
Frist for tilbudMon 11/12/2023 time 13:00
Dato auksjonTue 12/12/2023 time 14:00
Depositum10,00% dell'offerta
Tid for omstart / forlengelser1 minutter
Kjøpers premie0,00%
Priser oppgitt ekskludert mva og lovpålagte avgifter
Data PVP| ID Inserzione | 2062770 | ||||||||||||||||||||||||||||||||
|---|---|---|---|---|---|---|---|---|---|---|---|---|---|---|---|---|---|---|---|---|---|---|---|---|---|---|---|---|---|---|---|---|---|
| Procedura | |||||||||||||||||||||||||||||||||
| Tipologia | giudiziaria | ||||||||||||||||||||||||||||||||
| ID Procedura | 769051 | ||||||||||||||||||||||||||||||||
| Tipo Procedura | giudiziaria | ||||||||||||||||||||||||||||||||
| ID Tribunale | 0151460094 | ||||||||||||||||||||||||||||||||
| ID Rito | NFAL | ||||||||||||||||||||||||||||||||
| ID Registro | PROCEDURE_CONCORSUALI | ||||||||||||||||||||||||||||||||
| Tribunale | Tribunale di MILANO | ||||||||||||||||||||||||||||||||
| Registro | PROCEDURE CONCORSUALI | ||||||||||||||||||||||||||||||||
| Rito | FALLIMENTARE (nuovo rito) | ||||||||||||||||||||||||||||||||
| Num.Procedura | 432 | ||||||||||||||||||||||||||||||||
| Anno Procedura | 2015 | ||||||||||||||||||||||||||||||||
| Soggetti | |||||||||||||||||||||||||||||||||
| |||||||||||||||||||||||||||||||||
| Lotto | |||||||||||||||||||||||||||||||||
| ID Lotto | 1881839 | ||||||||||||||||||||||||||||||||
| Descrizione (IT) | Si raccolgono offerte per un fabbricato industriale con aree di pertinenza a Giussano (MB), via Diaz - LOTTO 9 | ||||||||||||||||||||||||||||||||
| Primo Identificativo | 1881839 | ||||||||||||||||||||||||||||||||
| Codice | 9 | ||||||||||||||||||||||||||||||||
| Genere | IMMOBILI | ||||||||||||||||||||||||||||||||
| Categoria | IMMOBILE INDUSTRIALE | ||||||||||||||||||||||||||||||||
| Indirizzo | Via Diaz | ||||||||||||||||||||||||||||||||
| Comune | Giussano | ||||||||||||||||||||||||||||||||
| Provincia | Monza e della Brianza | ||||||||||||||||||||||||||||||||
| Regione | Lombardia | ||||||||||||||||||||||||||||||||
| Nazione | Italia | ||||||||||||||||||||||||||||||||
| Beni | |||||||||||||||||||||||||||||||||
| |||||||||||||||||||||||||||||||||
| Dati Vendita | |||||||||||||||||||||||||||||||||
| Data e ora | Tue 12 December 2023 time 14:00 | ||||||||||||||||||||||||||||||||
| Tipologia | SENZA INCANTO | ||||||||||||||||||||||||||||||||
| Modalità | SINCRONA MISTA | ||||||||||||||||||||||||||||||||
| Indirizzo | Via P.O. Vigliani 19 | ||||||||||||||||||||||||||||||||
| CAP | 20148 | ||||||||||||||||||||||||||||||||
| Comune | Milano | ||||||||||||||||||||||||||||||||
| Provincia | Milano | ||||||||||||||||||||||||||||||||
| Regione | Lombardia | ||||||||||||||||||||||||||||||||
| Nazione | Italia | ||||||||||||||||||||||||||||||||
| Prezzo base | 197.427,00 | ||||||||||||||||||||||||||||||||
| Offerta Minima | 197.427,00 | ||||||||||||||||||||||||||||||||
| Rialzo Minimo | 1.000,00 | ||||||||||||||||||||||||||||||||
| Termine Presentazione Offerte | Mon 11 December 2023 time 13:00 | ||||||||||||||||||||||||||||||||
| Pagamento Contributo | |||||||||||||||||||||||||||||||||
| Spesa Prenotata Debito | |||||||||||||||||||||||||||||||||
| Contributo Non Dovuto | No | ||||||||||||||||||||||||||||||||
| Siti | |||||||||||||||||||||||||||||||||
| |||||||||||||||||||||||||||||||||
| Data pubblicazione | 19/10/2023 | ||||||||||||||||||||||||||||||||
Beskrivelse av partiet
Detaljer prosedyre
TingrettMilano
TypeHøst.
Nummer432/2015
ProfesjonellAvv. Commisso Federica
Gjenstander inkludert i partiet (1)
Industriell bygning i Giussano (MB) - LOT 9
Giussano (MB)
Industriell bygning i Giussano (MB), Via Diaz - LOT 9
Eiendommen er registrert i eiendomsregisteret til kommunen Giussano på:
Ark 7 - Partikkel 286 - Kategori D/7 - R.C.
€ 3.180
Ark 7 - Partikkel 286 under 701 - koblet til partikkel 646 under 732 på ark 8 - Kategori D/7 - R.C.
€ 7.664
Ark 8 - Partikkel 13 under 701 - koblet til partikkel 524 under 701 på ark 8 - Kategori D/7 - R.C.
€ 2.286
Udelte deler av bygningen fordelt på to ikke-kommuniserende nivåer innvendig gjennom en heisakse, nå uten bruk, beskyttet av et stort tak foran delen 646 på ark 8; har en samlet areal på 2.330 kvm i tillegg til taket på 320 kvm og heisaksen på 30 kvm. Strukturen er laget av armert betong med støpte gulv og murvegger. På bakken er gulvene i porselenfliser og vinduene, det er ingen toalettrom. En del av første etasje var ment å være en kommunikasjonspassasje med eiendommen som grenser til den; for øyeblikket er den stengt av portporter som skaper et lukket volum som ikke er i samsvar med byggetillatelsene; den erklærte innvendige høyden er 3,60 m. På andre etasje er en del av strukturen i armert betong og en del med stålrammer og bjelker; gulvene er hovedsakelig i støpt betong, med noen rom ferdig med keramiske fliser; det er et tak av metallplater delvis fjernet og delvis løsrevet; det er et rom med tre bad og tilhørende forrom; den erklærte innvendige høyden er 3,00 m under bjelken. Den ytre gårdsplassen på 2.700 kvm er delvis brolagt med porfyr- eller farget betongblokker og delvis brukt som privat grøntområde, med tilgang både fra Via Diaz 27/29, gjennom tjenesteeiendommene av samme eiendom, plassert på en lavere høyde på ca. 4,0 m, i forhold til hoveddelen av den tidligere industrielle fabrikken.
Østsiden er bratt og det er to eksterne tilknytningsramper. Inne i området er det en liten bygning som brukes som teknisk rom (pumpe) med en høyde på 2,00 m, i dårlig bevaringstilstand
Det er kjemikalier som må fjernes.
Det er også elementer av sement/asbest.
Eiendommen er registrert i eiendomsregisteret til kommunen Giussano på:
Ark 7 - Partikkel 286 - Kategori D/7 - R.C.
€ 3.180
Ark 7 - Partikkel 286 under 701 - koblet til partikkel 646 under 732 på ark 8 - Kategori D/7 - R.C.
€ 7.664
Ark 8 - Partikkel 13 under 701 - koblet til partikkel 524 under 701 på ark 8 - Kategori D/7 - R.C.
€ 2.286
Udelte deler av bygningen fordelt på to ikke-kommuniserende nivåer innvendig gjennom en heisakse, nå uten bruk, beskyttet av et stort tak foran delen 646 på ark 8; har en samlet areal på 2.330 kvm i tillegg til taket på 320 kvm og heisaksen på 30 kvm. Strukturen er laget av armert betong med støpte gulv og murvegger. På bakken er gulvene i porselenfliser og vinduene, det er ingen toalettrom. En del av første etasje var ment å være en kommunikasjonspassasje med eiendommen som grenser til den; for øyeblikket er den stengt av portporter som skaper et lukket volum som ikke er i samsvar med byggetillatelsene; den erklærte innvendige høyden er 3,60 m. På andre etasje er en del av strukturen i armert betong og en del med stålrammer og bjelker; gulvene er hovedsakelig i støpt betong, med noen rom ferdig med keramiske fliser; det er et tak av metallplater delvis fjernet og delvis løsrevet; det er et rom med tre bad og tilhørende forrom; den erklærte innvendige høyden er 3,00 m under bjelken. Den ytre gårdsplassen på 2.700 kvm er delvis brolagt med porfyr- eller farget betongblokker og delvis brukt som privat grøntområde, med tilgang både fra Via Diaz 27/29, gjennom tjenesteeiendommene av samme eiendom, plassert på en lavere høyde på ca. 4,0 m, i forhold til hoveddelen av den tidligere industrielle fabrikken.
Østsiden er bratt og det er to eksterne tilknytningsramper. Inne i området er det en liten bygning som brukes som teknisk rom (pumpe) med en høyde på 2,00 m, i dårlig bevaringstilstand
Det er kjemikalier som må fjernes.
Det er også elementer av sement/asbest.
- Overflate: 2588

