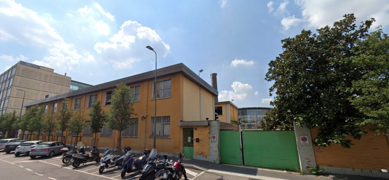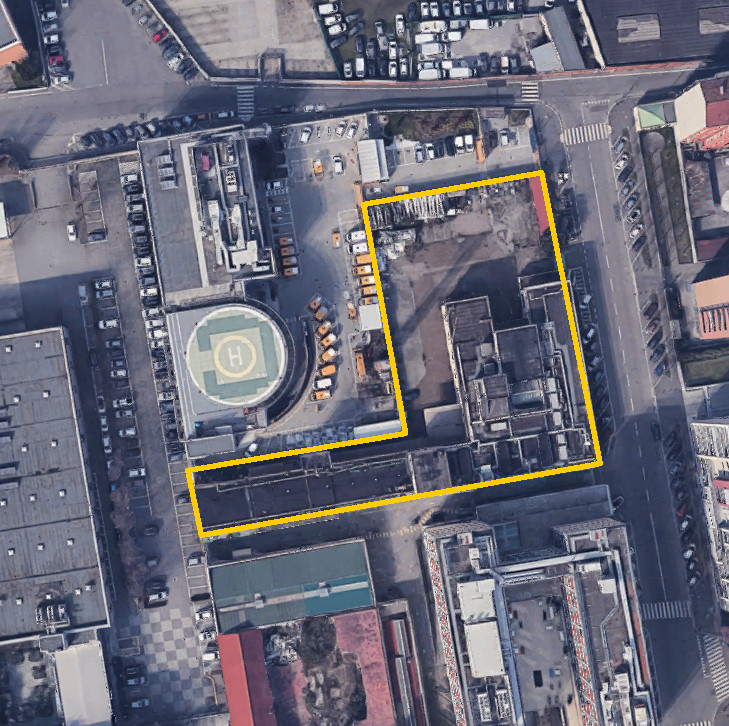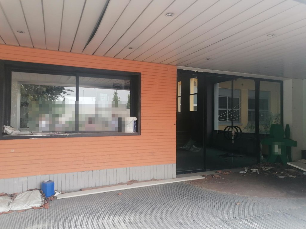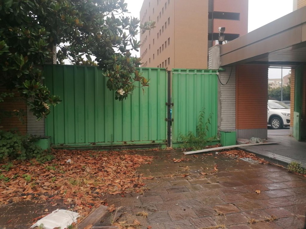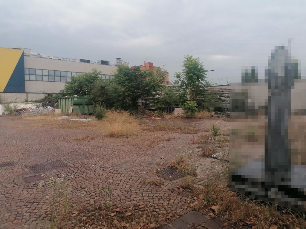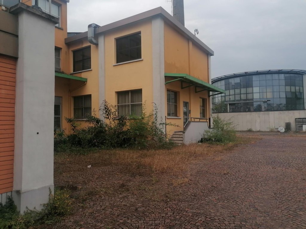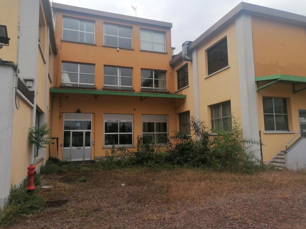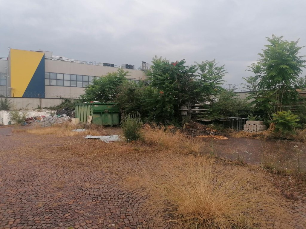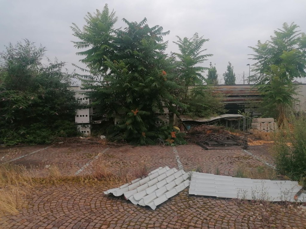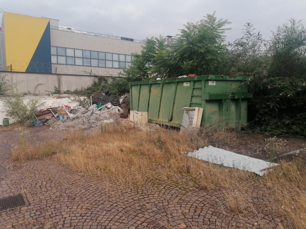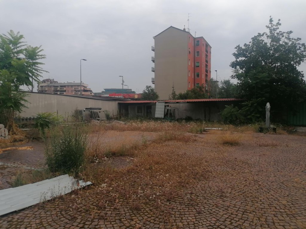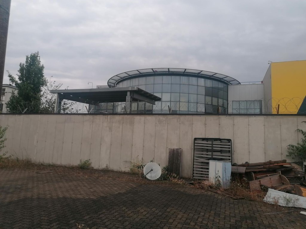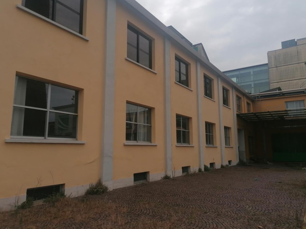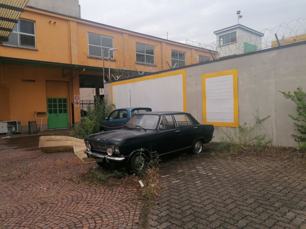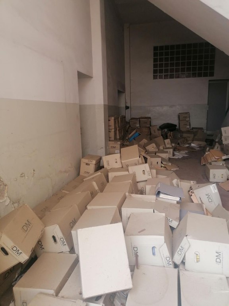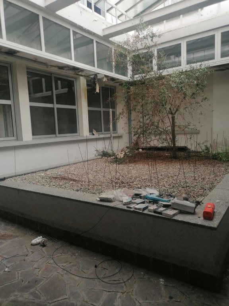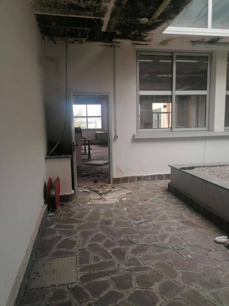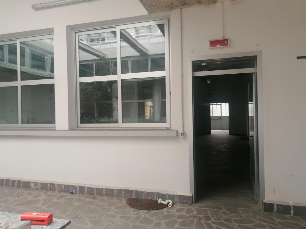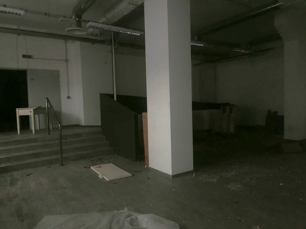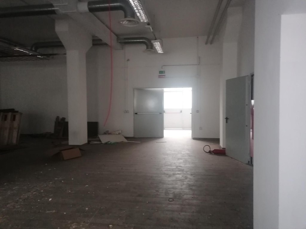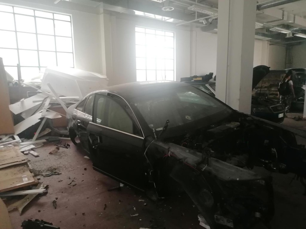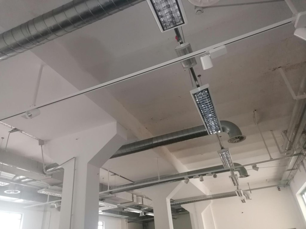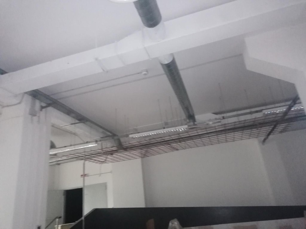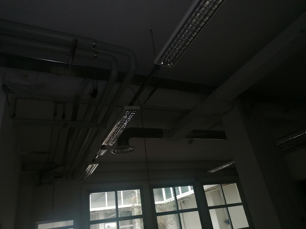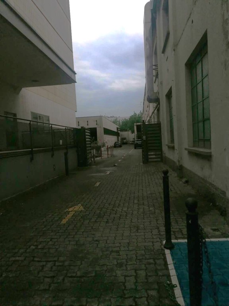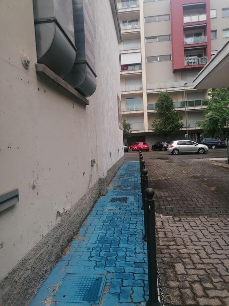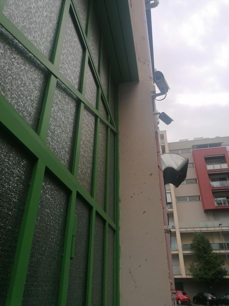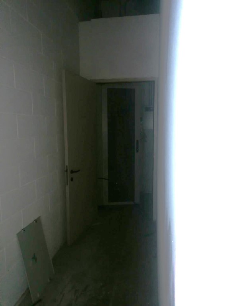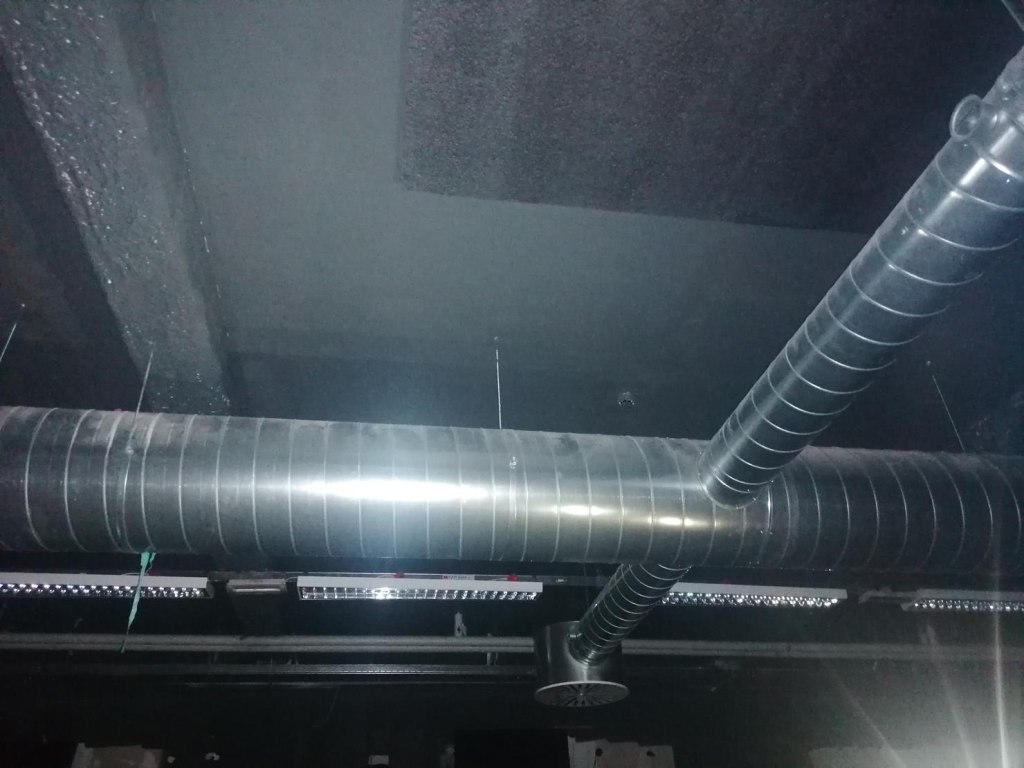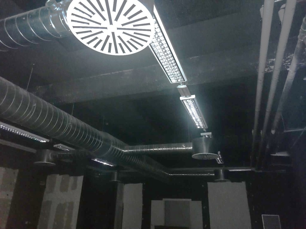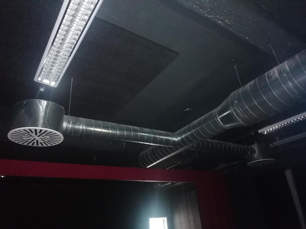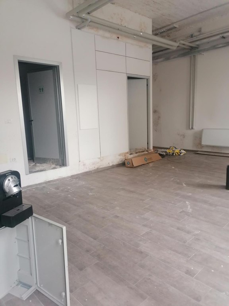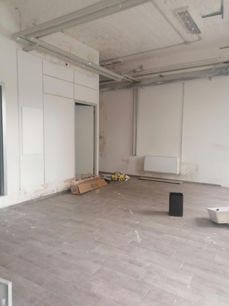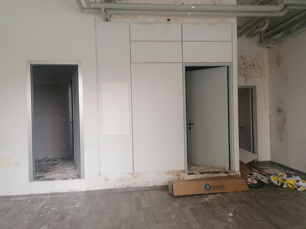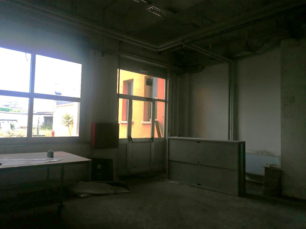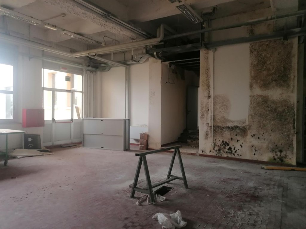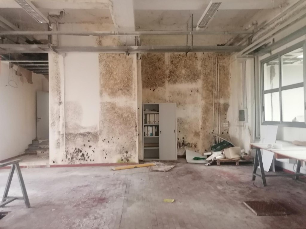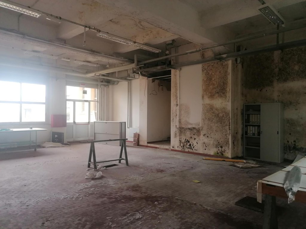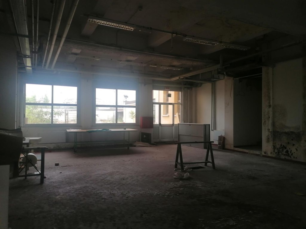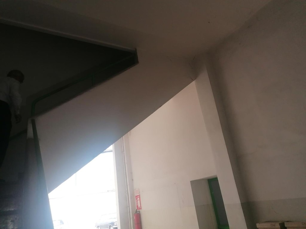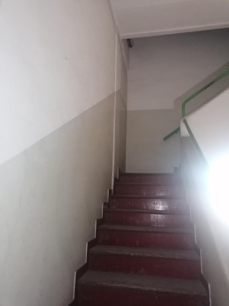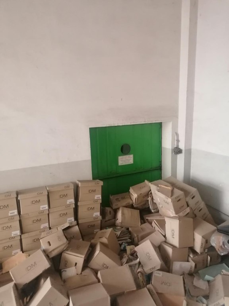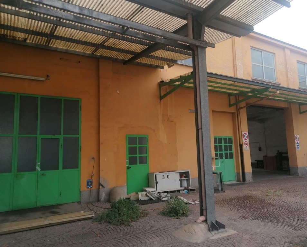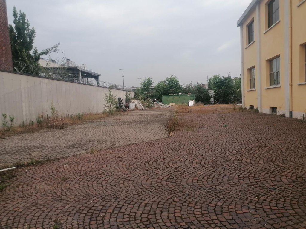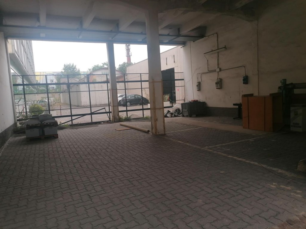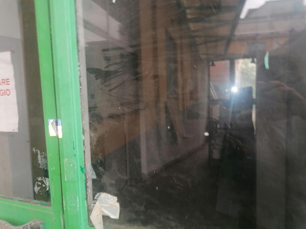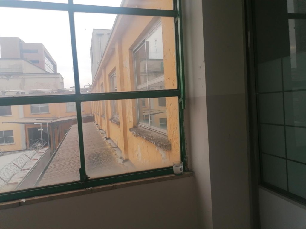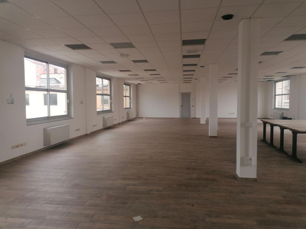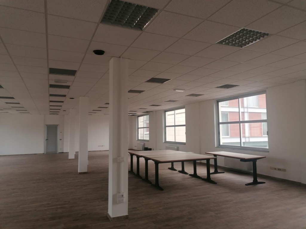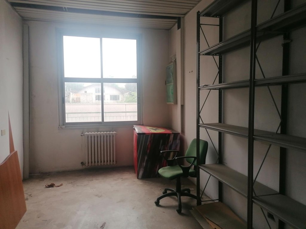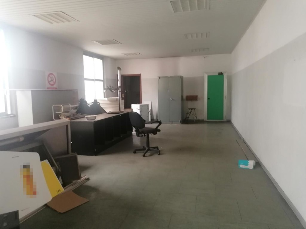Sale15557
Sale Mixed Live Law court of Milano Bankr. n. 101/2019
Industrial complex in Milano - LOT 2
Starting priceEUR 3.630.000,00
Sale state
Sale experiment number1
LocationMilano
Minimum bidEUR 3.630.000,00
Minimum overbidEUR 10.000,00
Auction modeMixed Live
Offers deadlineTue 11/10/2022 at 13:00
Auction dateWed 12/10/2022 at 15:00
Deposit10,00% dell'offerta
Overbid time1 minutes
Buyer's premiumsee Sale Notice
Indicated prices VAT and fees excluded
PVP Data| ID Inserzione | 1706429 | ||||||||||||||||||||||||||||||||
|---|---|---|---|---|---|---|---|---|---|---|---|---|---|---|---|---|---|---|---|---|---|---|---|---|---|---|---|---|---|---|---|---|---|
| Procedura | |||||||||||||||||||||||||||||||||
| Tipologia | giudiziaria | ||||||||||||||||||||||||||||||||
| ID Procedura | 661704 | ||||||||||||||||||||||||||||||||
| Tipo Procedura | giudiziaria | ||||||||||||||||||||||||||||||||
| ID Tribunale | 0151460094 | ||||||||||||||||||||||||||||||||
| ID Rito | NFAL | ||||||||||||||||||||||||||||||||
| ID Registro | PROCEDURE_CONCORSUALI | ||||||||||||||||||||||||||||||||
| Tribunale | Tribunale di MILANO | ||||||||||||||||||||||||||||||||
| Registro | PROCEDURE CONCORSUALI | ||||||||||||||||||||||||||||||||
| Rito | FALLIMENTARE (nuovo rito) | ||||||||||||||||||||||||||||||||
| Num.Procedura | 101 | ||||||||||||||||||||||||||||||||
| Anno Procedura | 2019 | ||||||||||||||||||||||||||||||||
| Soggetti | |||||||||||||||||||||||||||||||||
| |||||||||||||||||||||||||||||||||
| Lotto | |||||||||||||||||||||||||||||||||
| ID Lotto | 1575957 | ||||||||||||||||||||||||||||||||
| Descrizione (IT) | Si raccolgono offerte per un complesso industriale con corte esterna, uffici ed alloggio custode a Milano, Via Ludovico di Breme 79 - LOTTO 2 | ||||||||||||||||||||||||||||||||
| Primo Identificativo | 1575957 | ||||||||||||||||||||||||||||||||
| Codice | 2 | ||||||||||||||||||||||||||||||||
| Genere | IMMOBILI | ||||||||||||||||||||||||||||||||
| Categoria | IMMOBILE INDUSTRIALE | ||||||||||||||||||||||||||||||||
| Indirizzo | Via Ludovico di Breme 79 | ||||||||||||||||||||||||||||||||
| Comune | Milano | ||||||||||||||||||||||||||||||||
| Provincia | Milano | ||||||||||||||||||||||||||||||||
| Regione | Lombardia | ||||||||||||||||||||||||||||||||
| Nazione | Italia | ||||||||||||||||||||||||||||||||
| Beni | |||||||||||||||||||||||||||||||||
| |||||||||||||||||||||||||||||||||
| Dati Vendita | |||||||||||||||||||||||||||||||||
| Data e ora | Wed 12 October 2022 at 15:00 | ||||||||||||||||||||||||||||||||
| Tipologia | SENZA INCANTO | ||||||||||||||||||||||||||||||||
| Modalità | SINCRONA MISTA | ||||||||||||||||||||||||||||||||
| Indirizzo | Via Antonio Cechov 50 c/o BonolaOffice.com - Centro Commerciale Bonola - Terzo Piano | ||||||||||||||||||||||||||||||||
| CAP | 20151 | ||||||||||||||||||||||||||||||||
| Comune | Milano | ||||||||||||||||||||||||||||||||
| Provincia | Milano | ||||||||||||||||||||||||||||||||
| Regione | Lombardia | ||||||||||||||||||||||||||||||||
| Nazione | Italia | ||||||||||||||||||||||||||||||||
| Prezzo base | 3.630.000,00 | ||||||||||||||||||||||||||||||||
| Offerta Minima | 3.630.000,00 | ||||||||||||||||||||||||||||||||
| Rialzo Minimo | 10.000,00 | ||||||||||||||||||||||||||||||||
| Termine Presentazione Offerte | Tue 11 October 2022 at 13:00 | ||||||||||||||||||||||||||||||||
| Pagamento Contributo | |||||||||||||||||||||||||||||||||
| Spesa Prenotata Debito | |||||||||||||||||||||||||||||||||
| Contributo Non Dovuto | No | ||||||||||||||||||||||||||||||||
| Siti | |||||||||||||||||||||||||||||||||
| |||||||||||||||||||||||||||||||||
| Data pubblicazione | 13/07/2022 | ||||||||||||||||||||||||||||||||
Lot description
SALE MIXED LIVE - Industrial complex in Milano, Via Ludovico di Breme 79 - LOT 2
We collect offers for a Industrial complex with external courtyard, offices and caretaker home.
Purchase offers can be presented:
- in a closed packet before 1:00 pm of day 11/10/2022, at office of Avv. Giovanna Rango, located in Milano, Via Cosimo del Fante 3
- by telematic modality, using web form "Telematic Offer" made available by Ministry of Justice trought the present webpage before 1:00 pm of day 11/10/2022
In the event of the telematic offers users are advised to start filling out offer well in advance of fixed terms.
Auction base price EUR 3,630,000.00
Sale operations will take place on 12 October 2022 starting at 3:00 pm
For further information on lot and on participation modalities consult attached announcement and documentation
Procedure details
Law CourtMilano
TypeBankr.
Number101/2019
ReceiverAvv. Rango Giovanna
Goods included in lots (1)
Industrial complex in Milano - LOT 2
Milano
The buildings are registered at Real Estate Registry of City of Milano at sheet 124:
Parcel 90 - Sub 711 stapled with particle 265 - Sub 702/703, stapled with the parcel 271 sub 702 - Category D/7 - Cadastral Rent € 71,267.60
Parcel 90 - Sub 703 - Category A/3 - Class 3 - Consistency 5.5 compartments - Cadastral Rent € 639.12
Parcel 90 - Sub 702 - Category D/1 - Cadastral Rent € 129.11
The industrial complex is located in the north/west outskirts of Milan, 700 meters from the A4 Torino Trieste and A8 dei Laghi motorway junctions.
The building, with an "L" shape, is spread over three floors above ground and a basement floor divided as follows:
- Ground floor, used as an entrance/reception, laboratories, bathrooms and changing rooms. There is an electrical substation which can be accessed from an external area owned by third parties;
- First floor, entirely used as offices, meeting rooms, bathrooms and closets. A portion, recently renovated, has been used as a dormitory with rooms with private bathrooms, a dining room with kitchen and the caretaker's apartment which can be accessed directly from the offices;
- Second floor, where only one office was built, the boiler room and the flat roof;
- Basement used as cellars.
The connections between the various floors are guaranteed by three internal stairwells, an external staircase and a freight elevator.
- Retail surface: 4333.8 sqm
- Area: 2271 sqm
- Sqm Court: 2048 sqm
- Offices: 2722 Mq
- Caretaker home: 106 sqm

