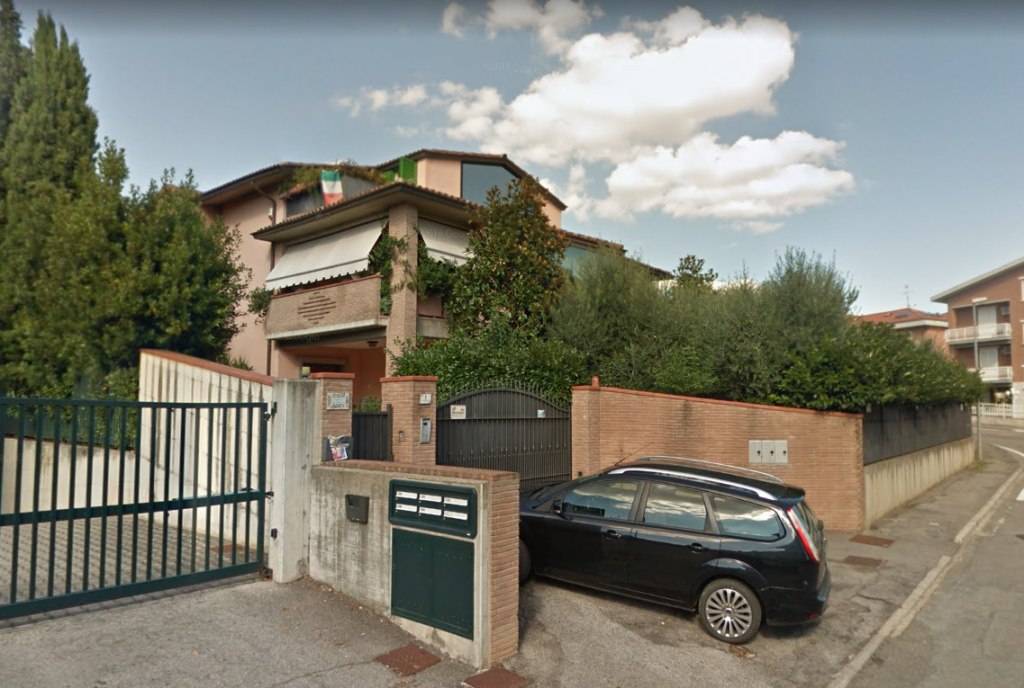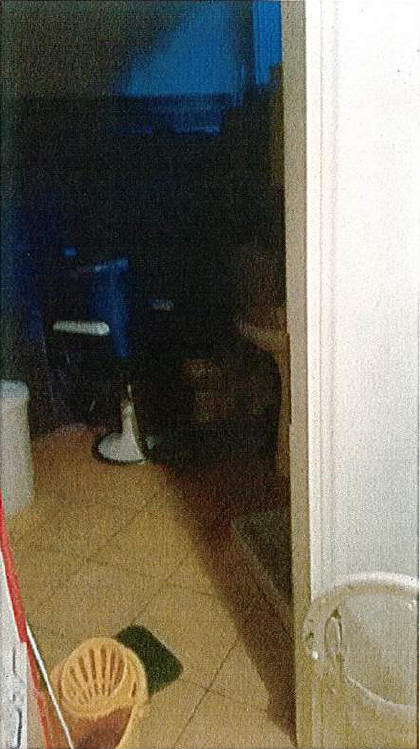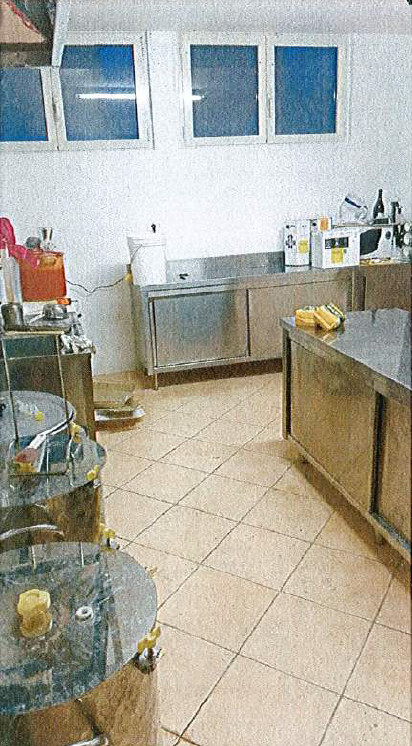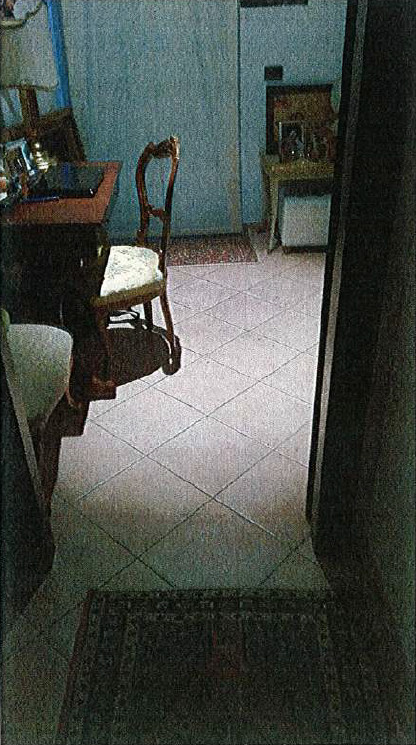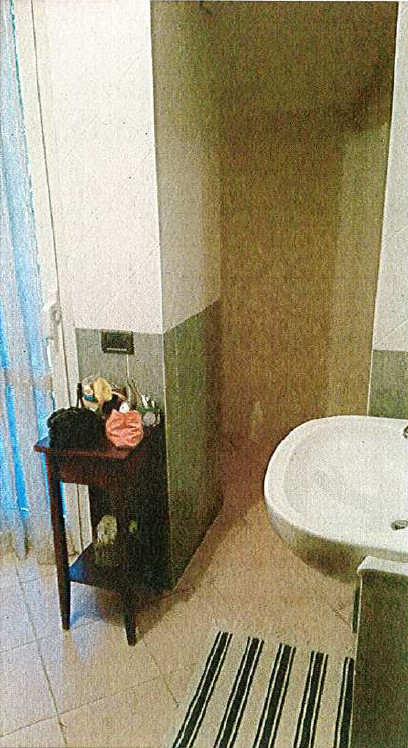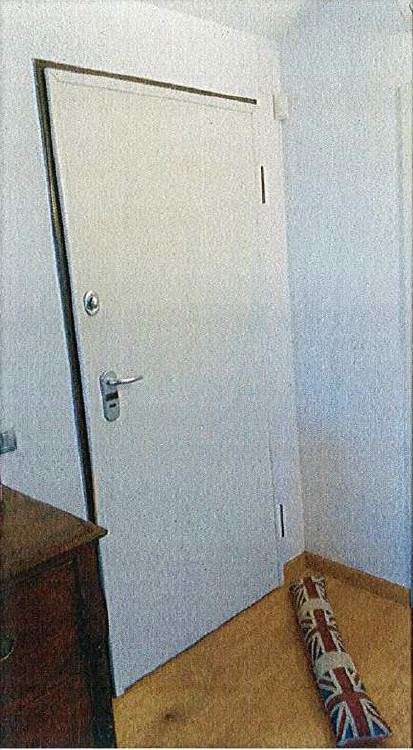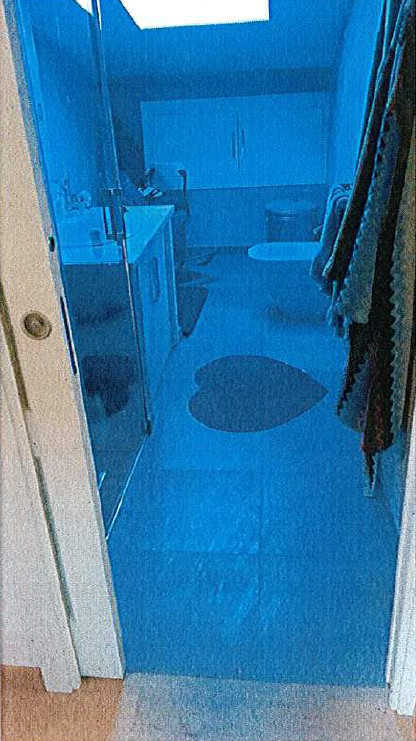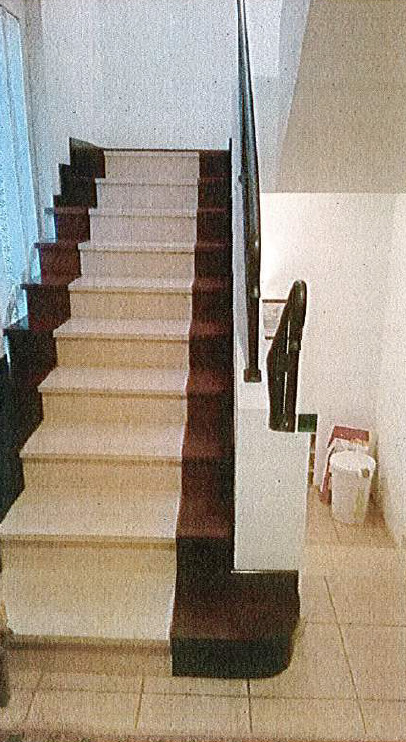Sale9913
Sale Timed Law court of Perugia Giud.Divisione n. 851/2019
Detached property in Perugia - LOT 2
Starting priceEUR 322.950,00
Sale state
Sale experiment number3
Reduced by-44,00%
LocationPerugia
Minimum bidEUR 242.212,50
Minimum overbidEUR 5.000,00
Auction modeTimed
Offers deadlineMon 15/03/2021 at 12:00
Auction dateTue 16/03/2021 at 12:00
Deposit10,00% dell'offerta
Overbid time10 minutes
Indicated prices VAT and fees excluded
PVP Data| ID Inserzione | 1145912 | ||||||||||||||||||||||||||||||||||||||||||||||||||||||||
|---|---|---|---|---|---|---|---|---|---|---|---|---|---|---|---|---|---|---|---|---|---|---|---|---|---|---|---|---|---|---|---|---|---|---|---|---|---|---|---|---|---|---|---|---|---|---|---|---|---|---|---|---|---|---|---|---|---|
| Procedura | |||||||||||||||||||||||||||||||||||||||||||||||||||||||||
| Tipologia | giudiziaria | ||||||||||||||||||||||||||||||||||||||||||||||||||||||||
| ID Procedura | 434221 | ||||||||||||||||||||||||||||||||||||||||||||||||||||||||
| Tipo Procedura | giudiziaria | ||||||||||||||||||||||||||||||||||||||||||||||||||||||||
| ID Tribunale | 0540390094 | ||||||||||||||||||||||||||||||||||||||||||||||||||||||||
| ID Rito | CONTCIV | ||||||||||||||||||||||||||||||||||||||||||||||||||||||||
| ID Registro | CONTENZIOSO_CIVILE | ||||||||||||||||||||||||||||||||||||||||||||||||||||||||
| Tribunale | Tribunale di PERUGIA | ||||||||||||||||||||||||||||||||||||||||||||||||||||||||
| Registro | CONTENZIOSO CIVILE | ||||||||||||||||||||||||||||||||||||||||||||||||||||||||
| Rito | CONTENZIOSO CIVILE | ||||||||||||||||||||||||||||||||||||||||||||||||||||||||
| Num.Procedura | 851 | ||||||||||||||||||||||||||||||||||||||||||||||||||||||||
| Anno Procedura | 2019 | ||||||||||||||||||||||||||||||||||||||||||||||||||||||||
| Soggetti | |||||||||||||||||||||||||||||||||||||||||||||||||||||||||
| |||||||||||||||||||||||||||||||||||||||||||||||||||||||||
| Lotto | |||||||||||||||||||||||||||||||||||||||||||||||||||||||||
| ID Lotto | 1029050 | ||||||||||||||||||||||||||||||||||||||||||||||||||||||||
| Descrizione (IT) | Fabbricato da cielo a terra con corte di terreno circostante, edificato su quattro piani, di cui uno sottostrada, e diviso in cinque unità immobiliari. | ||||||||||||||||||||||||||||||||||||||||||||||||||||||||
| Primo Identificativo | 917634 | ||||||||||||||||||||||||||||||||||||||||||||||||||||||||
| Codice | 2 | ||||||||||||||||||||||||||||||||||||||||||||||||||||||||
| Genere | IMMOBILI | ||||||||||||||||||||||||||||||||||||||||||||||||||||||||
| Categoria | IMMOBILE RESIDENZIALE | ||||||||||||||||||||||||||||||||||||||||||||||||||||||||
| Indirizzo | Via dell'Alabastro 1, Loc. Olmo | ||||||||||||||||||||||||||||||||||||||||||||||||||||||||
| Comune | Perugia | ||||||||||||||||||||||||||||||||||||||||||||||||||||||||
| Provincia | Perugia | ||||||||||||||||||||||||||||||||||||||||||||||||||||||||
| Regione | Umbria | ||||||||||||||||||||||||||||||||||||||||||||||||||||||||
| Nazione | Italia | ||||||||||||||||||||||||||||||||||||||||||||||||||||||||
| Beni | |||||||||||||||||||||||||||||||||||||||||||||||||||||||||
| |||||||||||||||||||||||||||||||||||||||||||||||||||||||||
| Dati Vendita | |||||||||||||||||||||||||||||||||||||||||||||||||||||||||
| Data e ora | Tue 16 March 2021 at 12:00 | ||||||||||||||||||||||||||||||||||||||||||||||||||||||||
| Tipologia | SENZA INCANTO | ||||||||||||||||||||||||||||||||||||||||||||||||||||||||
| Modalità | ASINCRONA TELEMATICA | ||||||||||||||||||||||||||||||||||||||||||||||||||||||||
| Prezzo base | 322.950,00 | ||||||||||||||||||||||||||||||||||||||||||||||||||||||||
| Offerta Minima | 242.212,50 | ||||||||||||||||||||||||||||||||||||||||||||||||||||||||
| Rialzo Minimo | 5.000,00 | ||||||||||||||||||||||||||||||||||||||||||||||||||||||||
| Termine Presentazione Offerte | Mon 15 March 2021 at 12:00 | ||||||||||||||||||||||||||||||||||||||||||||||||||||||||
| Pagamento Contributo | |||||||||||||||||||||||||||||||||||||||||||||||||||||||||
| Spesa Prenotata Debito | |||||||||||||||||||||||||||||||||||||||||||||||||||||||||
| Contributo Non Dovuto | No | ||||||||||||||||||||||||||||||||||||||||||||||||||||||||
| Siti | |||||||||||||||||||||||||||||||||||||||||||||||||||||||||
| |||||||||||||||||||||||||||||||||||||||||||||||||||||||||
| Giorni Pubblicità | 30 | ||||||||||||||||||||||||||||||||||||||||||||||||||||||||
| Data pubblicazione | 26/12/2020 | ||||||||||||||||||||||||||||||||||||||||||||||||||||||||
| Eventi | |||||||||||||||||||||||||||||||||||||||||||||||||||||||||
| |||||||||||||||||||||||||||||||||||||||||||||||||||||||||
Lot description
ASYNCHRONOUS TELEMATIC SALE - Detached property in Perugia, Locality Olmo, Via Dell'Alabastro 1 - LOT 2
We collect offers for a residencial building on four floors, of wich one underground, and divided into five housing units.
Purchase offers can be presented by telematic modality, using web form "Telematic Offer" made available by Ministry of Justice trought the present webpage before 12:00 am of day 15/03/2021
Users are advised to start filling out offer well in advance of fixed terms.
Auction base price EUR 322,950.00
Sale operations will take place on 16 March 2021 starting at 12:00 am
For further information on lot and on participation modalities consult attached announcement and documentation
Procedure details
Law CourtPerugia
TypeGiud.Divisione
Number851/2019
ReceiverAvv. Scentoni Sabrina
Attachments
Goods included in lots (1)
Detached property in Perugia - LOT 2
Perugia
- Area: 112 sqm

