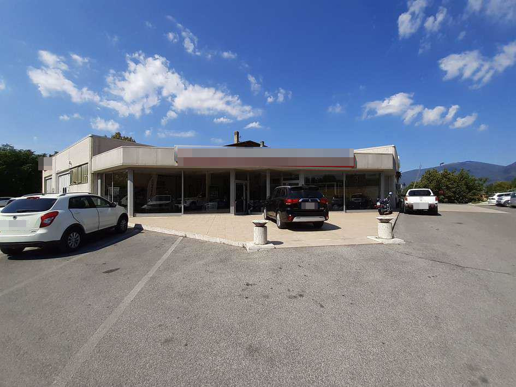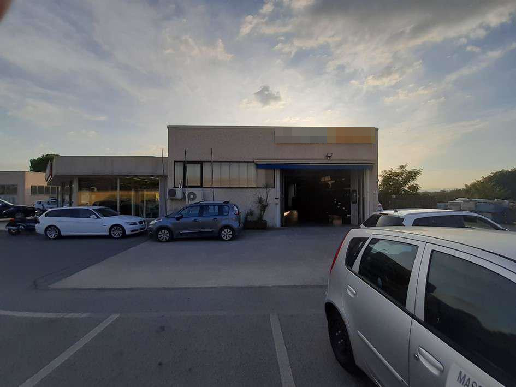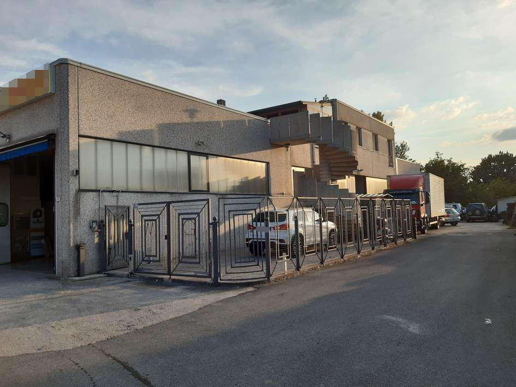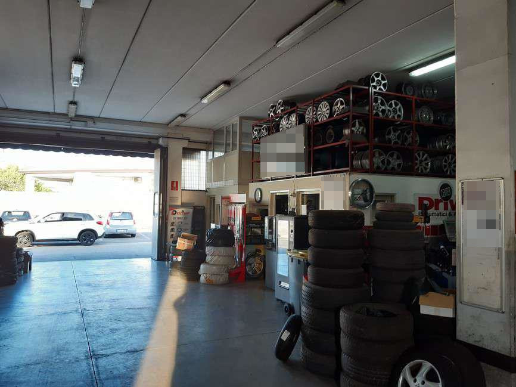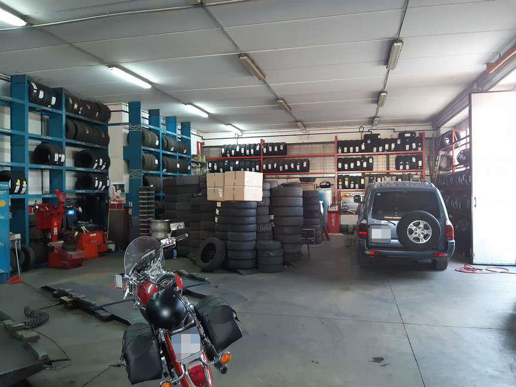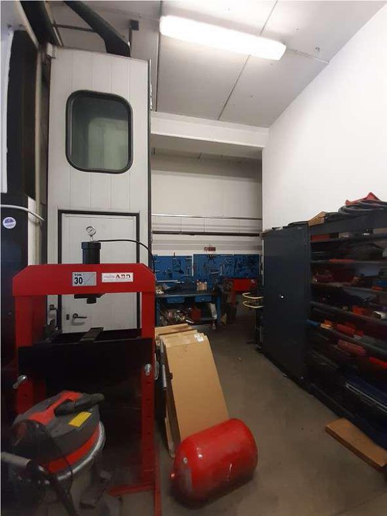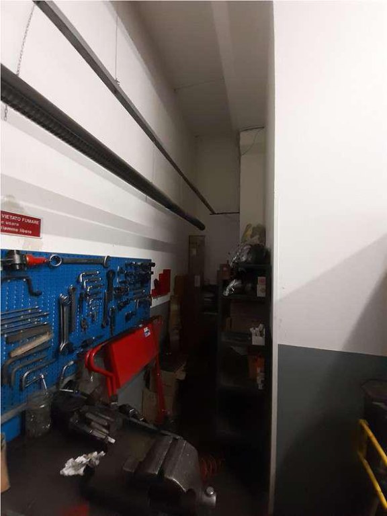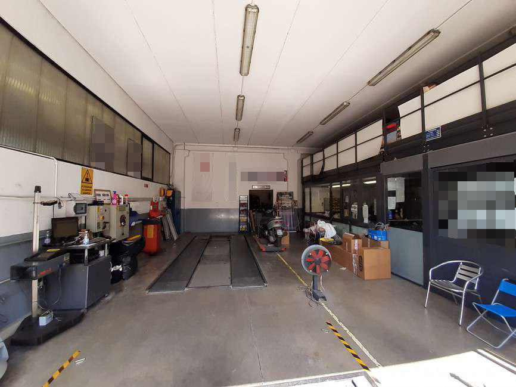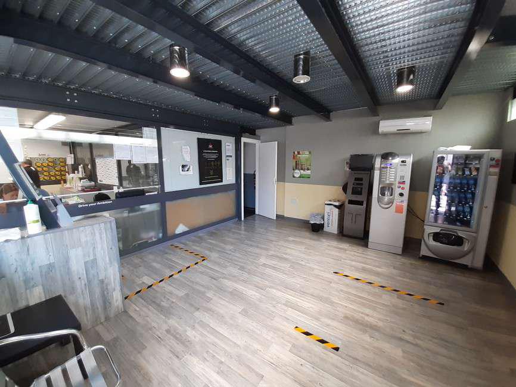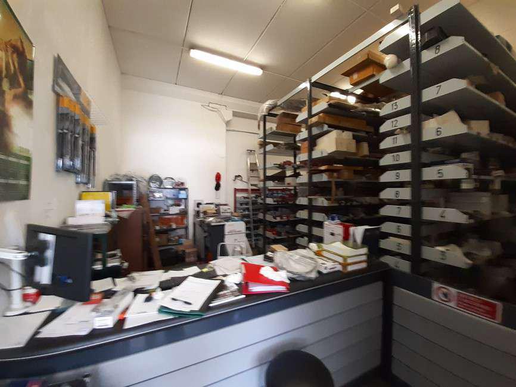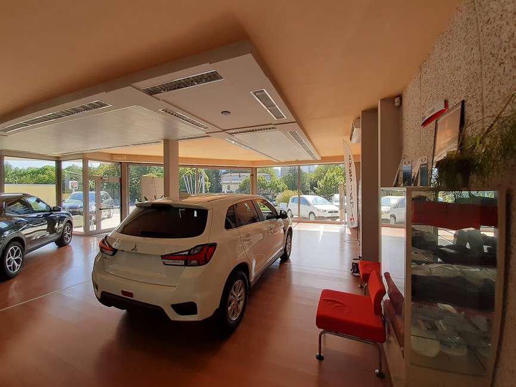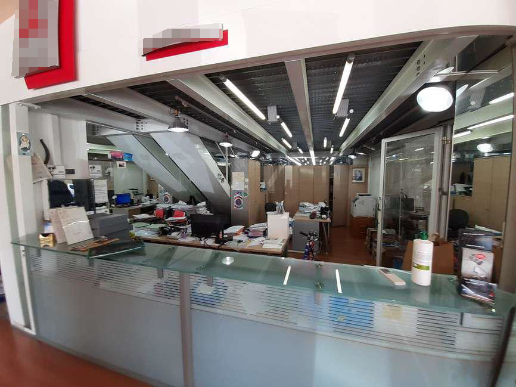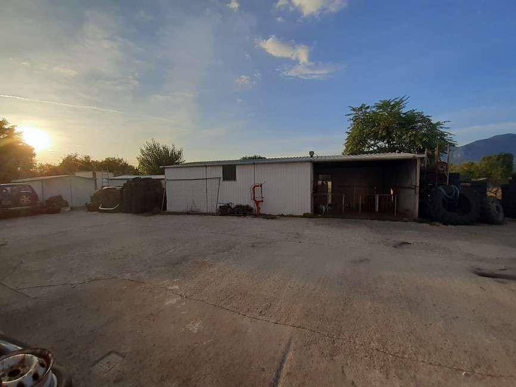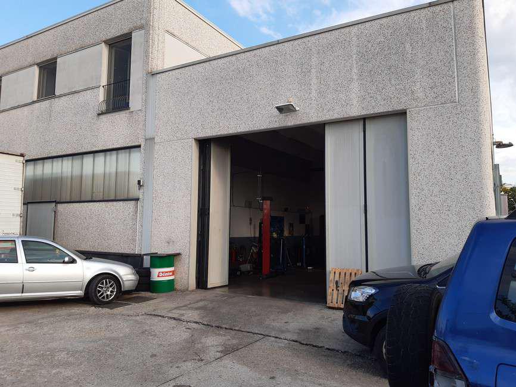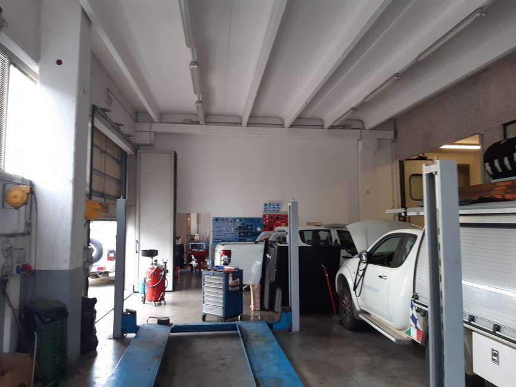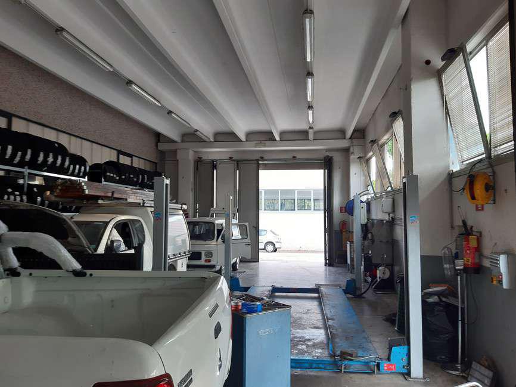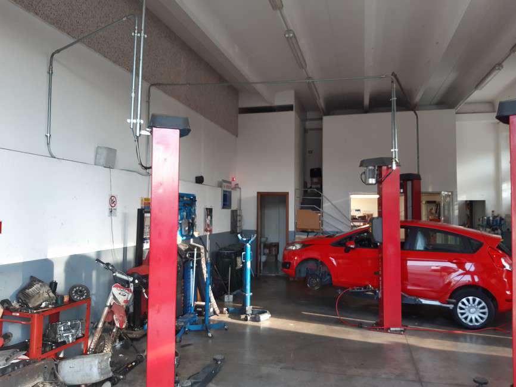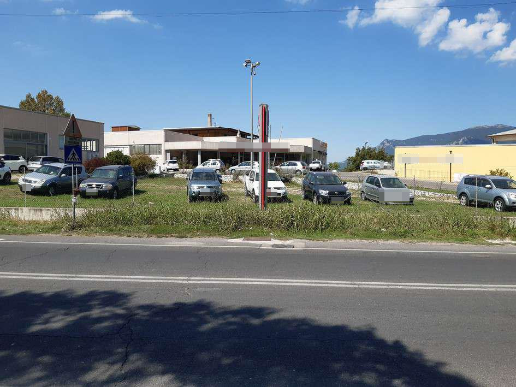Sale14881
Sale Mixed Live Law court of Terni Esecuz. Immob. n. 160/2019
Building for commercial use in Terni - LOT 1
Starting priceEUR 580.000,00
Sale state
Sale experiment number1
LocationTerni
Minimum bidEUR 435.000,00
Minimum overbidEUR 5.000,00
Auction modeMixed Live
Offers deadlineTue 13/09/2022 at 11:00
Auction dateWed 14/09/2022 at 09:00
Deposit10,00% dell'offerta
Overbid time1 minutes
PREZZI INDICATI OLTRE IVA E ONERI DI LEGGE
Dati PVP| ID Inserzione | 1642404 | ||||||||||||||||||||||||||||||||||||||||||||||||||||||||||||||||||||||||||||||||||||||||||||||||||||||||||||||||||||||||||||||||||||||||||||||||||||||||||
|---|---|---|---|---|---|---|---|---|---|---|---|---|---|---|---|---|---|---|---|---|---|---|---|---|---|---|---|---|---|---|---|---|---|---|---|---|---|---|---|---|---|---|---|---|---|---|---|---|---|---|---|---|---|---|---|---|---|---|---|---|---|---|---|---|---|---|---|---|---|---|---|---|---|---|---|---|---|---|---|---|---|---|---|---|---|---|---|---|---|---|---|---|---|---|---|---|---|---|---|---|---|---|---|---|---|---|---|---|---|---|---|---|---|---|---|---|---|---|---|---|---|---|---|---|---|---|---|---|---|---|---|---|---|---|---|---|---|---|---|---|---|---|---|---|---|---|---|---|---|---|---|---|---|---|---|
| Procedura | |||||||||||||||||||||||||||||||||||||||||||||||||||||||||||||||||||||||||||||||||||||||||||||||||||||||||||||||||||||||||||||||||||||||||||||||||||||||||||
| Tipologia | giudiziaria | ||||||||||||||||||||||||||||||||||||||||||||||||||||||||||||||||||||||||||||||||||||||||||||||||||||||||||||||||||||||||||||||||||||||||||||||||||||||||||
| ID Procedura | 740202 | ||||||||||||||||||||||||||||||||||||||||||||||||||||||||||||||||||||||||||||||||||||||||||||||||||||||||||||||||||||||||||||||||||||||||||||||||||||||||||
| Tipo Procedura | giudiziaria | ||||||||||||||||||||||||||||||||||||||||||||||||||||||||||||||||||||||||||||||||||||||||||||||||||||||||||||||||||||||||||||||||||||||||||||||||||||||||||
| ID Tribunale | 0550320091 | ||||||||||||||||||||||||||||||||||||||||||||||||||||||||||||||||||||||||||||||||||||||||||||||||||||||||||||||||||||||||||||||||||||||||||||||||||||||||||
| ID Rito | EI80 | ||||||||||||||||||||||||||||||||||||||||||||||||||||||||||||||||||||||||||||||||||||||||||||||||||||||||||||||||||||||||||||||||||||||||||||||||||||||||||
| ID Registro | ESECUZIONI_CIVILI_IMMOBILIARI | ||||||||||||||||||||||||||||||||||||||||||||||||||||||||||||||||||||||||||||||||||||||||||||||||||||||||||||||||||||||||||||||||||||||||||||||||||||||||||
| Tribunale | Tribunale di TERNI | ||||||||||||||||||||||||||||||||||||||||||||||||||||||||||||||||||||||||||||||||||||||||||||||||||||||||||||||||||||||||||||||||||||||||||||||||||||||||||
| Registro | ESECUZIONI CIVILI IMMOBILIARI | ||||||||||||||||||||||||||||||||||||||||||||||||||||||||||||||||||||||||||||||||||||||||||||||||||||||||||||||||||||||||||||||||||||||||||||||||||||||||||
| Rito | ESECUZIONE IMMOBILIARE POST LEGGE 80 | ||||||||||||||||||||||||||||||||||||||||||||||||||||||||||||||||||||||||||||||||||||||||||||||||||||||||||||||||||||||||||||||||||||||||||||||||||||||||||
| Num.Procedura | 160 | ||||||||||||||||||||||||||||||||||||||||||||||||||||||||||||||||||||||||||||||||||||||||||||||||||||||||||||||||||||||||||||||||||||||||||||||||||||||||||
| Anno Procedura | 2019 | ||||||||||||||||||||||||||||||||||||||||||||||||||||||||||||||||||||||||||||||||||||||||||||||||||||||||||||||||||||||||||||||||||||||||||||||||||||||||||
| Soggetti | |||||||||||||||||||||||||||||||||||||||||||||||||||||||||||||||||||||||||||||||||||||||||||||||||||||||||||||||||||||||||||||||||||||||||||||||||||||||||||
| |||||||||||||||||||||||||||||||||||||||||||||||||||||||||||||||||||||||||||||||||||||||||||||||||||||||||||||||||||||||||||||||||||||||||||||||||||||||||||
| Lotto | |||||||||||||||||||||||||||||||||||||||||||||||||||||||||||||||||||||||||||||||||||||||||||||||||||||||||||||||||||||||||||||||||||||||||||||||||||||||||||
| ID Lotto | 1518410 | ||||||||||||||||||||||||||||||||||||||||||||||||||||||||||||||||||||||||||||||||||||||||||||||||||||||||||||||||||||||||||||||||||||||||||||||||||||||||||
| Descrizione (IT) | FABBRICATO CON DESTINAZIONE MISTA PRODUTTIVA E COMMERCIALE | ||||||||||||||||||||||||||||||||||||||||||||||||||||||||||||||||||||||||||||||||||||||||||||||||||||||||||||||||||||||||||||||||||||||||||||||||||||||||||
| Primo Identificativo | 1518410 | ||||||||||||||||||||||||||||||||||||||||||||||||||||||||||||||||||||||||||||||||||||||||||||||||||||||||||||||||||||||||||||||||||||||||||||||||||||||||||
| Codice | 1 | ||||||||||||||||||||||||||||||||||||||||||||||||||||||||||||||||||||||||||||||||||||||||||||||||||||||||||||||||||||||||||||||||||||||||||||||||||||||||||
| Genere | IMMOBILI | ||||||||||||||||||||||||||||||||||||||||||||||||||||||||||||||||||||||||||||||||||||||||||||||||||||||||||||||||||||||||||||||||||||||||||||||||||||||||||
| Categoria | IMMOBILE COMMERCIALE | ||||||||||||||||||||||||||||||||||||||||||||||||||||||||||||||||||||||||||||||||||||||||||||||||||||||||||||||||||||||||||||||||||||||||||||||||||||||||||
| Indirizzo | VIA ALFONSINE 40 | ||||||||||||||||||||||||||||||||||||||||||||||||||||||||||||||||||||||||||||||||||||||||||||||||||||||||||||||||||||||||||||||||||||||||||||||||||||||||||
| CAP | 05100 | ||||||||||||||||||||||||||||||||||||||||||||||||||||||||||||||||||||||||||||||||||||||||||||||||||||||||||||||||||||||||||||||||||||||||||||||||||||||||||
| Comune | Terni | ||||||||||||||||||||||||||||||||||||||||||||||||||||||||||||||||||||||||||||||||||||||||||||||||||||||||||||||||||||||||||||||||||||||||||||||||||||||||||
| Provincia | Terni | ||||||||||||||||||||||||||||||||||||||||||||||||||||||||||||||||||||||||||||||||||||||||||||||||||||||||||||||||||||||||||||||||||||||||||||||||||||||||||
| Regione | Umbria | ||||||||||||||||||||||||||||||||||||||||||||||||||||||||||||||||||||||||||||||||||||||||||||||||||||||||||||||||||||||||||||||||||||||||||||||||||||||||||
| Nazione | Italia | ||||||||||||||||||||||||||||||||||||||||||||||||||||||||||||||||||||||||||||||||||||||||||||||||||||||||||||||||||||||||||||||||||||||||||||||||||||||||||
| Beni | |||||||||||||||||||||||||||||||||||||||||||||||||||||||||||||||||||||||||||||||||||||||||||||||||||||||||||||||||||||||||||||||||||||||||||||||||||||||||||
| |||||||||||||||||||||||||||||||||||||||||||||||||||||||||||||||||||||||||||||||||||||||||||||||||||||||||||||||||||||||||||||||||||||||||||||||||||||||||||
| Dati Vendita | |||||||||||||||||||||||||||||||||||||||||||||||||||||||||||||||||||||||||||||||||||||||||||||||||||||||||||||||||||||||||||||||||||||||||||||||||||||||||||
| Data e ora | Wed 14 September 2022 at 09:00 | ||||||||||||||||||||||||||||||||||||||||||||||||||||||||||||||||||||||||||||||||||||||||||||||||||||||||||||||||||||||||||||||||||||||||||||||||||||||||||
| Tipologia | SENZA INCANTO | ||||||||||||||||||||||||||||||||||||||||||||||||||||||||||||||||||||||||||||||||||||||||||||||||||||||||||||||||||||||||||||||||||||||||||||||||||||||||||
| Modalità | SINCRONA MISTA | ||||||||||||||||||||||||||||||||||||||||||||||||||||||||||||||||||||||||||||||||||||||||||||||||||||||||||||||||||||||||||||||||||||||||||||||||||||||||||
| Indirizzo | VIA PLINIO IL GIOVANE N. 5 C/O HOTEL VALENTINO | ||||||||||||||||||||||||||||||||||||||||||||||||||||||||||||||||||||||||||||||||||||||||||||||||||||||||||||||||||||||||||||||||||||||||||||||||||||||||||
| CAP | 05100 | ||||||||||||||||||||||||||||||||||||||||||||||||||||||||||||||||||||||||||||||||||||||||||||||||||||||||||||||||||||||||||||||||||||||||||||||||||||||||||
| Comune | Terni | ||||||||||||||||||||||||||||||||||||||||||||||||||||||||||||||||||||||||||||||||||||||||||||||||||||||||||||||||||||||||||||||||||||||||||||||||||||||||||
| Provincia | Terni | ||||||||||||||||||||||||||||||||||||||||||||||||||||||||||||||||||||||||||||||||||||||||||||||||||||||||||||||||||||||||||||||||||||||||||||||||||||||||||
| Regione | Umbria | ||||||||||||||||||||||||||||||||||||||||||||||||||||||||||||||||||||||||||||||||||||||||||||||||||||||||||||||||||||||||||||||||||||||||||||||||||||||||||
| Nazione | Italia | ||||||||||||||||||||||||||||||||||||||||||||||||||||||||||||||||||||||||||||||||||||||||||||||||||||||||||||||||||||||||||||||||||||||||||||||||||||||||||
| Prezzo base | 580.000,00 | ||||||||||||||||||||||||||||||||||||||||||||||||||||||||||||||||||||||||||||||||||||||||||||||||||||||||||||||||||||||||||||||||||||||||||||||||||||||||||
| Offerta Minima | 435.000,00 | ||||||||||||||||||||||||||||||||||||||||||||||||||||||||||||||||||||||||||||||||||||||||||||||||||||||||||||||||||||||||||||||||||||||||||||||||||||||||||
| Rialzo Minimo | 5.000,00 | ||||||||||||||||||||||||||||||||||||||||||||||||||||||||||||||||||||||||||||||||||||||||||||||||||||||||||||||||||||||||||||||||||||||||||||||||||||||||||
| Termine Presentazione Offerte | Tue 13 September 2022 at 11:00 | ||||||||||||||||||||||||||||||||||||||||||||||||||||||||||||||||||||||||||||||||||||||||||||||||||||||||||||||||||||||||||||||||||||||||||||||||||||||||||
| Pagamento Contributo | |||||||||||||||||||||||||||||||||||||||||||||||||||||||||||||||||||||||||||||||||||||||||||||||||||||||||||||||||||||||||||||||||||||||||||||||||||||||||||
| Spesa Prenotata Debito | |||||||||||||||||||||||||||||||||||||||||||||||||||||||||||||||||||||||||||||||||||||||||||||||||||||||||||||||||||||||||||||||||||||||||||||||||||||||||||
| Contributo Non Dovuto | No | ||||||||||||||||||||||||||||||||||||||||||||||||||||||||||||||||||||||||||||||||||||||||||||||||||||||||||||||||||||||||||||||||||||||||||||||||||||||||||
| Siti | |||||||||||||||||||||||||||||||||||||||||||||||||||||||||||||||||||||||||||||||||||||||||||||||||||||||||||||||||||||||||||||||||||||||||||||||||||||||||||
| |||||||||||||||||||||||||||||||||||||||||||||||||||||||||||||||||||||||||||||||||||||||||||||||||||||||||||||||||||||||||||||||||||||||||||||||||||||||||||
| Data pubblicazione | 28/04/2022 | ||||||||||||||||||||||||||||||||||||||||||||||||||||||||||||||||||||||||||||||||||||||||||||||||||||||||||||||||||||||||||||||||||||||||||||||||||||||||||
Lot description
SALE MIXED LIVE - Building for commercial use in Terni, via Alfonsine 40-50 - LOT 1
We collect offers for a commercial building with warehouses and external courtyard.
Purchase offers can be presented:
- in a closed packet before 11:00 am of day 13/09/2022, at office of Avv. Marco de Pascalis, located in Terni, Viale Cesare Battisti 45
- by telematic modality, using web form "Telematic Offer" made available by Ministry of Justice trought the present webpage before 11:00 am of day 13/09/2022
In the event of the telematic offers users are advised to start filling out offer well in advance of fixed terms.
Auction base price EUR 580,000.00
Sale operations will take place on 14 September 2022 starting at 9:00 am
For further information on lot and on participation modalities consult attached announcement and documentation
We collect offers for a commercial building with warehouses and external courtyard.
Purchase offers can be presented:
- in a closed packet before 11:00 am of day 13/09/2022, at office of Avv. Marco de Pascalis, located in Terni, Viale Cesare Battisti 45
- by telematic modality, using web form "Telematic Offer" made available by Ministry of Justice trought the present webpage before 11:00 am of day 13/09/2022
In the event of the telematic offers users are advised to start filling out offer well in advance of fixed terms.
Auction base price EUR 580,000.00
Sale operations will take place on 14 September 2022 starting at 9:00 am
For further information on lot and on participation modalities consult attached announcement and documentation
Procedure details
Law CourtTerni
TypeEsecuz. Immob.
Number160/2019
ReceiverAvv. De Pascalis Marco
Goods included in lots (1)
Building for commercial use in Terni - LOT 1
Terni
Building for commercial use in Terni, Via Alfonsine 40-50 - LOT 1
The buildings are registered at Real Estate Registry of City of Terni at sheet 104:
parcel 772 - sub. 2 - Category C/3 - class 4 - Consistency 362 sqm - Cadastral Rent € 2,467.84
parcel 772 - sub. 10 - Category D/7 - Cadastral Rent € 260.00
parcel 772 - sub. 11 - Category D/8 - Cadastral Rent € 3,304.00
parcel 921 - sub. 6 - Category C/2 - class 3 - Consistency 104 sqm - Cadastral Rent € 161.13
parcel 921 - sub. 7 - COMMON BUILDING to several subordinates
parcel 921 - sub. 8 - Category D/7 - Cadastral Rent € 2,032.00
parcel 921 - sub. 9 - Category D/8 - Cadastral Rent € 1,526.00
Commercial building consisting of:
- BUILDING A: local production activity consisting of a single room of approximately 290 square meters useful, height m. 4.40, which is accessed via pedestrian access, plus 2 large driveways. There is also an internal structure of about 37 square meters in light masonry, with an overhanging attic floor, where 2 small offices and a toilet with anteroom have been built, rooms with an internal useful height of m. 2.20 (not suitable for use). Above the premises there is an open mezzanine of about 20 square meters and another room obtained with aluminum and glass structure infill. The property is occupied by the tenant with an expired and not renewed contract, and will be released at the sale of the lot.
- BUILDING B: local production activity directly communicating with the real estate unit identified in parcel 921 sub 8 through a large folding door of about mt. 4 wide which was the side entrance of the building before the enlargement with which the subordinate 8 of the parcel 921 was built. 4.40. The property is leased with a lease contract that can be opposed to the procedure, with first expiry on 23.10.2025 (annual rent € 8,760.00)
- BUILDING C: mixed production / commercial premises. It consists of a workshop room for motor vehicle overhaul, including 2 archive boxes, used as offices and waiting room, with an open mezzanine above and a room on the back for use as an auto parts warehouse with attached toilet and a part for the exhibition and sale of motor vehicles and related mezzanines. Total gross area 313 square meters. Useful internal height mt. 4.40; 3.20 m the exhibition space except mezzanines. The boxes have an area of about 23 square meters and a useful height of 2.30 m, the waiting room has an area of 25.00 square meters and a height of 2.70 m, the overlying mezzanine 28 square meters, useful height 1.70 m the part above the boxes and the corridor, m. 1.50 above the waiting room (25.00 square meters). The exhibition and sale part of the surface of approximately 224 square meters is an open space with some glass partitions to create 2 office rooms. The mezzanine part has an area of approximately 40 square meters, the underlying useful height is approximately 2.50 m and overlying (closed under the roof) has a height of approximately 1.78 m. Part of the property is leased with a lease contract that can be opposed to the procedure, with first expiry on 23.10.2025 (annual rent € 8,760.00).
- BUILDING D: warehouses made of sheet metal on the area of parcel 921, in the back of the building, on an area identified in the building permits as an area for private parking. There are registered cadastral n. 3 out of 4 shacks, but of them the building title was not detected, therefore, they are abusive. In total they occupy a covered area of 113 square meters, the largest has an area of approximately 77 square meters, the others of 15 square meters, 15.50 square meters and 4.5 square meters (well). The warehouses in question are occupied without title by some of the tenants of the properties referred to in Bodies A, B and C. They will be released at the sale of the lot.
- BUILDING E: common external area where there are parcels 772 and 921 constituting a common good that cannot be censured by all subordinates of the building. The uncovered area in question is largely paved with concrete or asphalt, about 500 square meters are private green on the north side of the Lot. Part of the area is bound to urban planning standards, 775 square meters with private parking (20 parking spaces), with compulsory deed. In addition, about 120 square meters are intended for public parking on the east side bordering Lot 2. The area in question is subject to pedestrian and vehicular passage easements in favor of the assets referred to in LOTS 2 and 3, right destination of the father of a family referred to in art. 1062 of the Civil Code, since the internal viability was designed when the assets of the lots were in the ownership of a single owner. On the area there is a well for drawing ground water; the use of the well is understood to be common to all the real estate units.
- BUILDING E.1: Well, consisting of a groundwater well, presumably common with an overlying metal shack containing the well and an autoclave tank.
- BUILDING E.1: Well, consisting of a groundwater well, presumably common with an overlying metal shack containing the well and an autoclave tank.
- BUILDING F: production room. Garage room divided into 2 rooms, the garage has a gross surface area of approximately 240.00 square meters in addition to the accessories closet, toilet. It has an internal useful height of approximately 4.50 m under the beam. Overall, the premises are in a good state of maintenance, painted and equipped with the necessary systems for the activity. For access there are 4 large doors, 2 in the headboards with a width of m. About 5.20 and 2 on the sides with a width of about 4.05 m. The property is part of the business branch leased to third parties with a contract that can be opposed to the procedure, expiring on 03.11.2025 (annual rent relating to the property € 14,400.00 plus VAT).
N.B. It should be noted that on the roof of the commercial building built on sheet 104 parcel 1007, not the subject of this procedure, there is a photovoltaic system with a nominal power of approximately 9.75 KW. The plant in question is not independently registered in the land registry. From what has been learned, the same system is connected to the real estate unit identified at N.C.E.U. sheet 104 parcel 921 sub 8 and part of the real estate unit identified in sheet 104 parcel 772 sub 11, joined in fact to parcel 921 sub 9. For this reason the plant is intended as an accessory to the real estate units indicated above and valued by deducting the hypothetical costs future for the payment of an indemnity for the occupation of the flat roof of parcel 1007 (see on the point page 28 Estimate Report).
- BUILDING G: commercial space. The restaurant is part of the exhibition and sale room of motor vehicles and is considered to be de facto united with the real estate unit referred to in BUILDING C. Total gross surface area 109 square meters. Usable height 3.20 m. It is part of the open space made of steel structure. The property is occupied by the executing debtor company and will be released upon sale of the lot.
There are cadastral and urbanistic abuse.
The buildings are registered at Real Estate Registry of City of Terni at sheet 104:
parcel 772 - sub. 2 - Category C/3 - class 4 - Consistency 362 sqm - Cadastral Rent € 2,467.84
parcel 772 - sub. 10 - Category D/7 - Cadastral Rent € 260.00
parcel 772 - sub. 11 - Category D/8 - Cadastral Rent € 3,304.00
parcel 921 - sub. 6 - Category C/2 - class 3 - Consistency 104 sqm - Cadastral Rent € 161.13
parcel 921 - sub. 7 - COMMON BUILDING to several subordinates
parcel 921 - sub. 8 - Category D/7 - Cadastral Rent € 2,032.00
parcel 921 - sub. 9 - Category D/8 - Cadastral Rent € 1,526.00
Commercial building consisting of:
- BUILDING A: local production activity consisting of a single room of approximately 290 square meters useful, height m. 4.40, which is accessed via pedestrian access, plus 2 large driveways. There is also an internal structure of about 37 square meters in light masonry, with an overhanging attic floor, where 2 small offices and a toilet with anteroom have been built, rooms with an internal useful height of m. 2.20 (not suitable for use). Above the premises there is an open mezzanine of about 20 square meters and another room obtained with aluminum and glass structure infill. The property is occupied by the tenant with an expired and not renewed contract, and will be released at the sale of the lot.
- BUILDING B: local production activity directly communicating with the real estate unit identified in parcel 921 sub 8 through a large folding door of about mt. 4 wide which was the side entrance of the building before the enlargement with which the subordinate 8 of the parcel 921 was built. 4.40. The property is leased with a lease contract that can be opposed to the procedure, with first expiry on 23.10.2025 (annual rent € 8,760.00)
- BUILDING C: mixed production / commercial premises. It consists of a workshop room for motor vehicle overhaul, including 2 archive boxes, used as offices and waiting room, with an open mezzanine above and a room on the back for use as an auto parts warehouse with attached toilet and a part for the exhibition and sale of motor vehicles and related mezzanines. Total gross area 313 square meters. Useful internal height mt. 4.40; 3.20 m the exhibition space except mezzanines. The boxes have an area of about 23 square meters and a useful height of 2.30 m, the waiting room has an area of 25.00 square meters and a height of 2.70 m, the overlying mezzanine 28 square meters, useful height 1.70 m the part above the boxes and the corridor, m. 1.50 above the waiting room (25.00 square meters). The exhibition and sale part of the surface of approximately 224 square meters is an open space with some glass partitions to create 2 office rooms. The mezzanine part has an area of approximately 40 square meters, the underlying useful height is approximately 2.50 m and overlying (closed under the roof) has a height of approximately 1.78 m. Part of the property is leased with a lease contract that can be opposed to the procedure, with first expiry on 23.10.2025 (annual rent € 8,760.00).
- BUILDING D: warehouses made of sheet metal on the area of parcel 921, in the back of the building, on an area identified in the building permits as an area for private parking. There are registered cadastral n. 3 out of 4 shacks, but of them the building title was not detected, therefore, they are abusive. In total they occupy a covered area of 113 square meters, the largest has an area of approximately 77 square meters, the others of 15 square meters, 15.50 square meters and 4.5 square meters (well). The warehouses in question are occupied without title by some of the tenants of the properties referred to in Bodies A, B and C. They will be released at the sale of the lot.
- BUILDING E: common external area where there are parcels 772 and 921 constituting a common good that cannot be censured by all subordinates of the building. The uncovered area in question is largely paved with concrete or asphalt, about 500 square meters are private green on the north side of the Lot. Part of the area is bound to urban planning standards, 775 square meters with private parking (20 parking spaces), with compulsory deed. In addition, about 120 square meters are intended for public parking on the east side bordering Lot 2. The area in question is subject to pedestrian and vehicular passage easements in favor of the assets referred to in LOTS 2 and 3, right destination of the father of a family referred to in art. 1062 of the Civil Code, since the internal viability was designed when the assets of the lots were in the ownership of a single owner. On the area there is a well for drawing ground water; the use of the well is understood to be common to all the real estate units.
- BUILDING E.1: Well, consisting of a groundwater well, presumably common with an overlying metal shack containing the well and an autoclave tank.
- BUILDING E.1: Well, consisting of a groundwater well, presumably common with an overlying metal shack containing the well and an autoclave tank.
- BUILDING F: production room. Garage room divided into 2 rooms, the garage has a gross surface area of approximately 240.00 square meters in addition to the accessories closet, toilet. It has an internal useful height of approximately 4.50 m under the beam. Overall, the premises are in a good state of maintenance, painted and equipped with the necessary systems for the activity. For access there are 4 large doors, 2 in the headboards with a width of m. About 5.20 and 2 on the sides with a width of about 4.05 m. The property is part of the business branch leased to third parties with a contract that can be opposed to the procedure, expiring on 03.11.2025 (annual rent relating to the property € 14,400.00 plus VAT).
N.B. It should be noted that on the roof of the commercial building built on sheet 104 parcel 1007, not the subject of this procedure, there is a photovoltaic system with a nominal power of approximately 9.75 KW. The plant in question is not independently registered in the land registry. From what has been learned, the same system is connected to the real estate unit identified at N.C.E.U. sheet 104 parcel 921 sub 8 and part of the real estate unit identified in sheet 104 parcel 772 sub 11, joined in fact to parcel 921 sub 9. For this reason the plant is intended as an accessory to the real estate units indicated above and valued by deducting the hypothetical costs future for the payment of an indemnity for the occupation of the flat roof of parcel 1007 (see on the point page 28 Estimate Report).
- BUILDING G: commercial space. The restaurant is part of the exhibition and sale room of motor vehicles and is considered to be de facto united with the real estate unit referred to in BUILDING C. Total gross surface area 109 square meters. Usable height 3.20 m. It is part of the open space made of steel structure. The property is occupied by the executing debtor company and will be released upon sale of the lot.
There are cadastral and urbanistic abuse.
