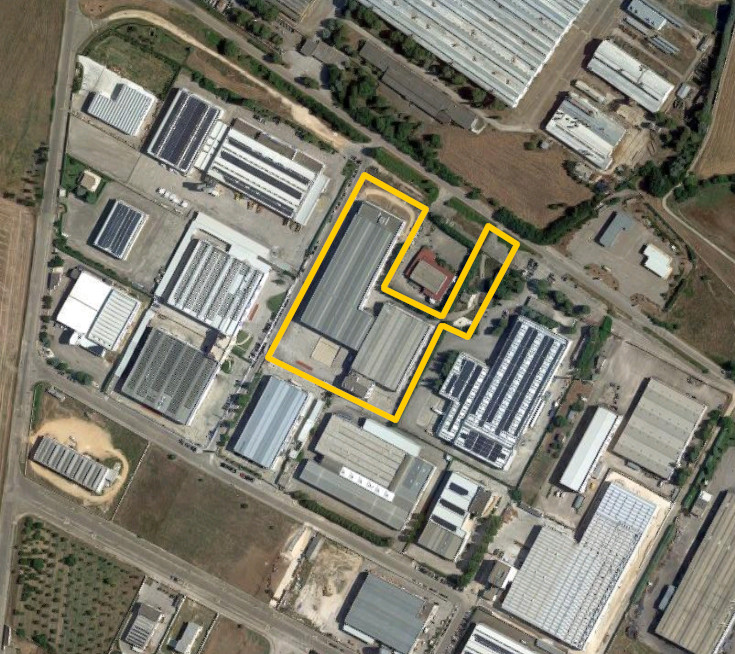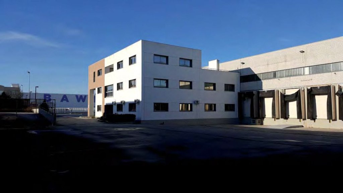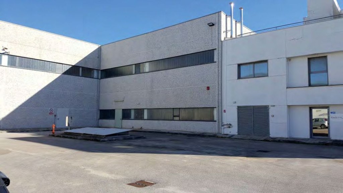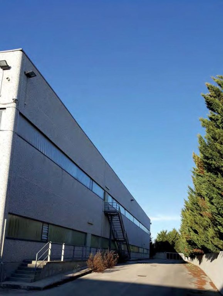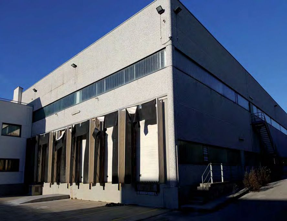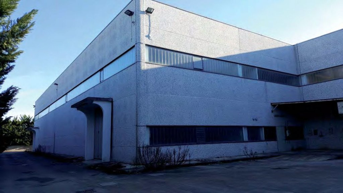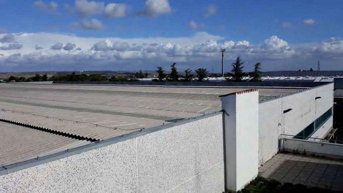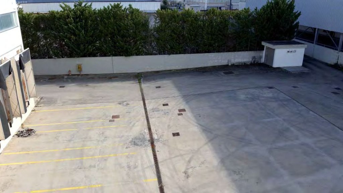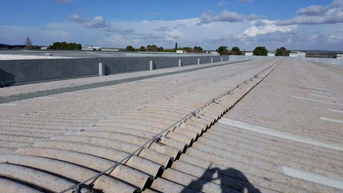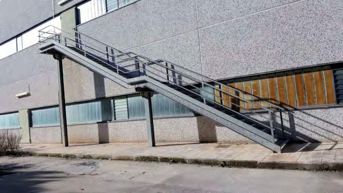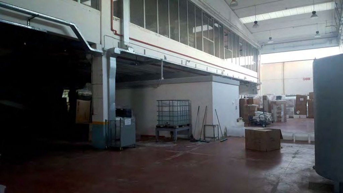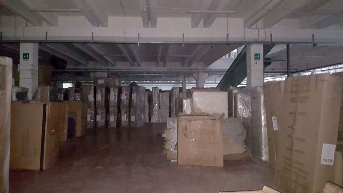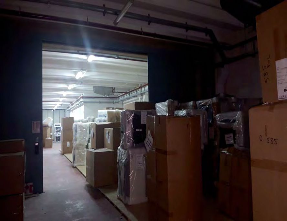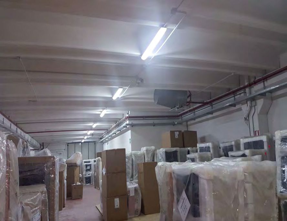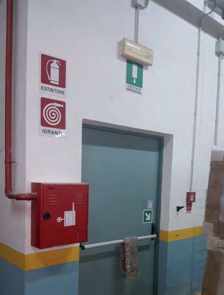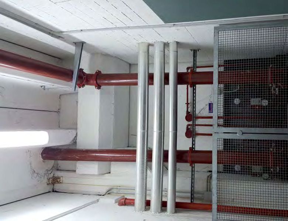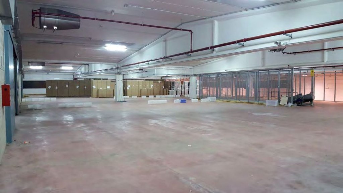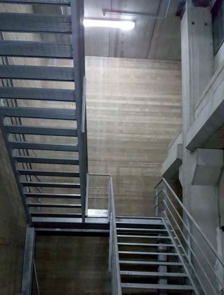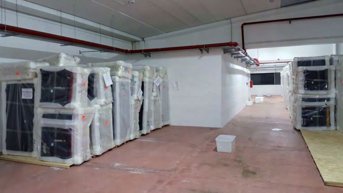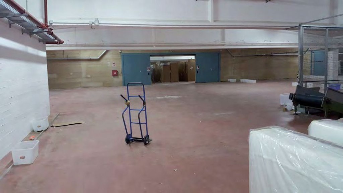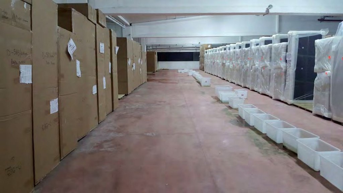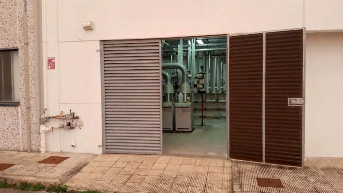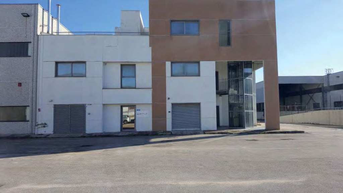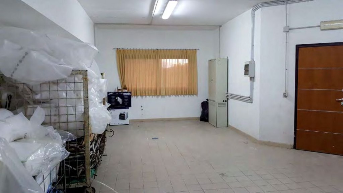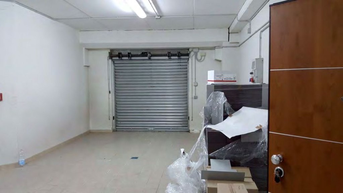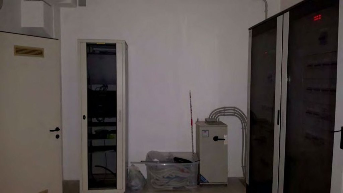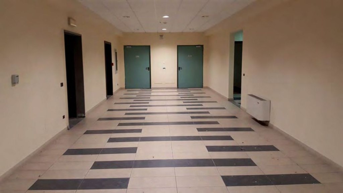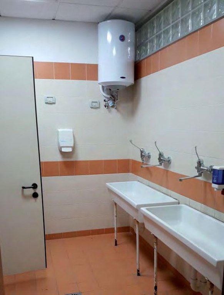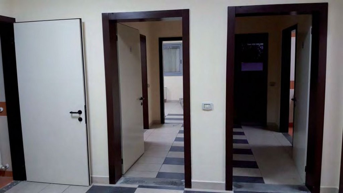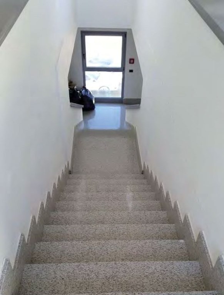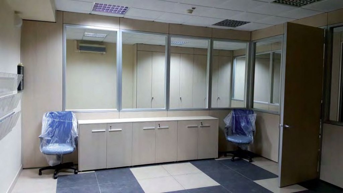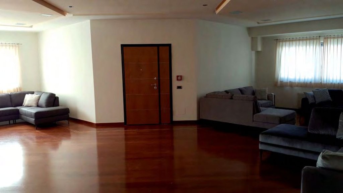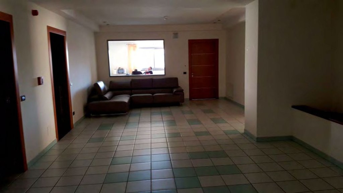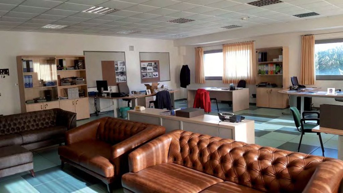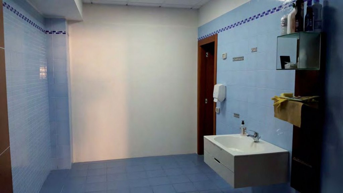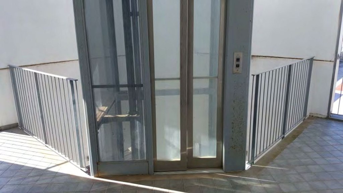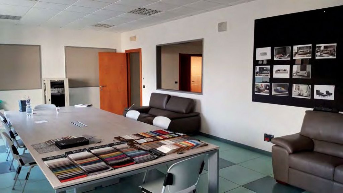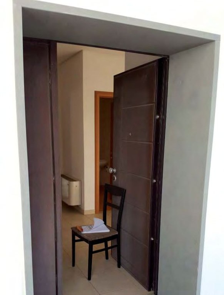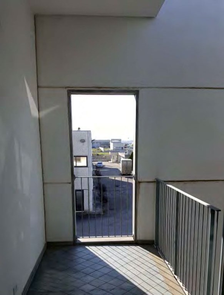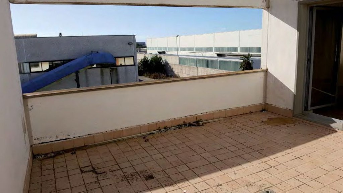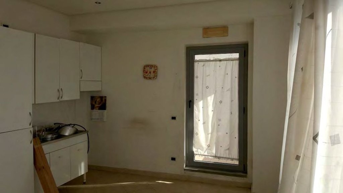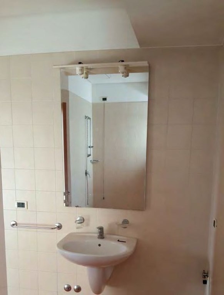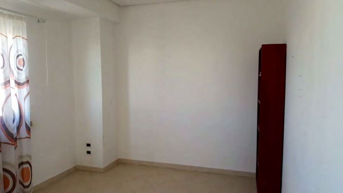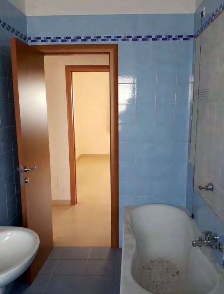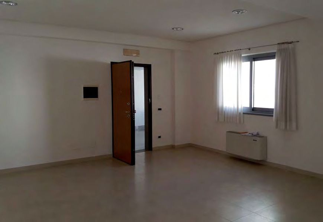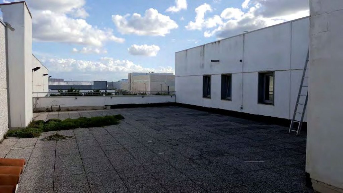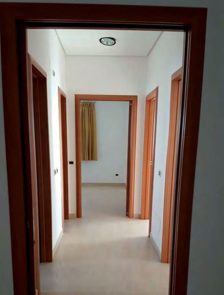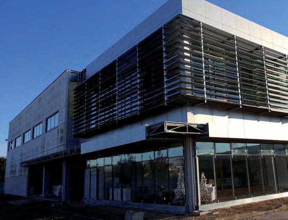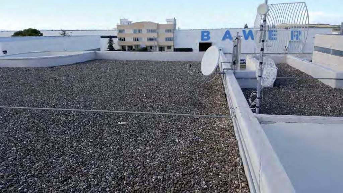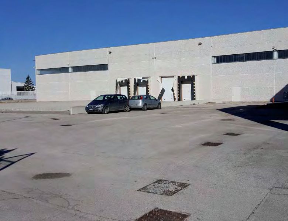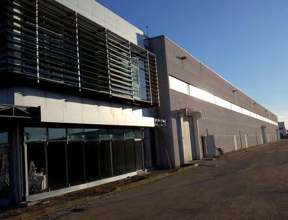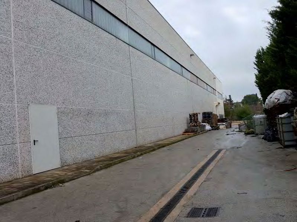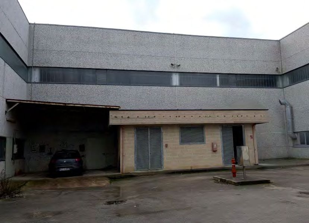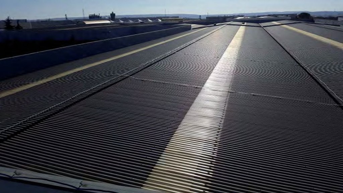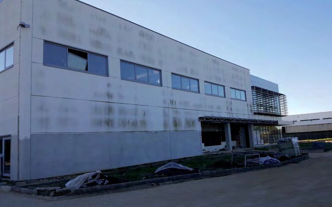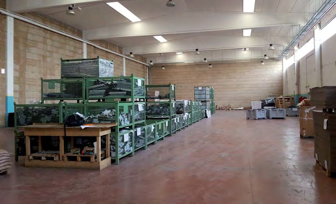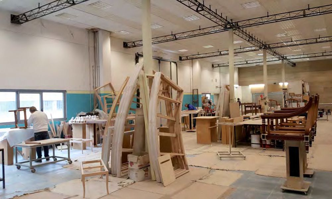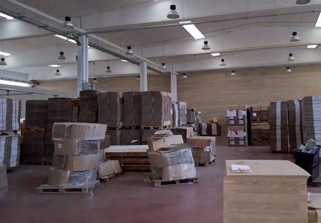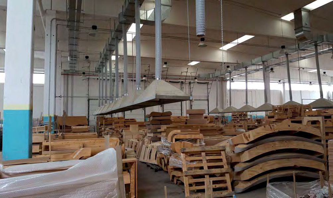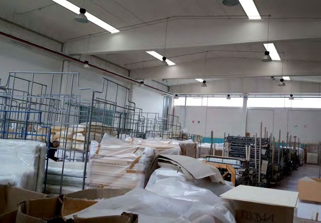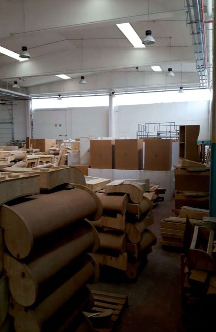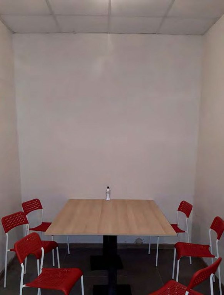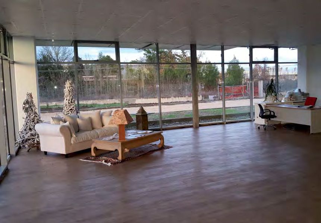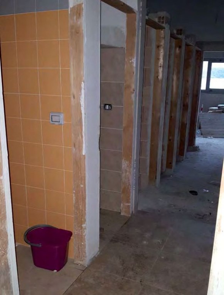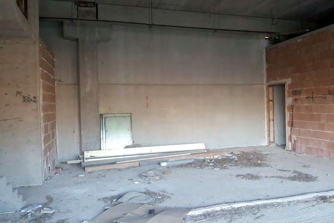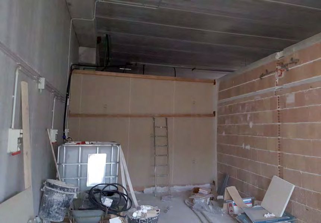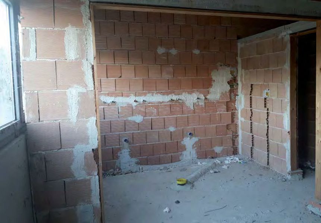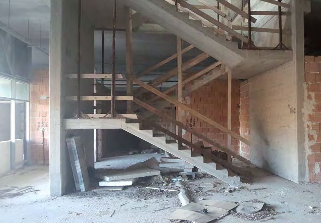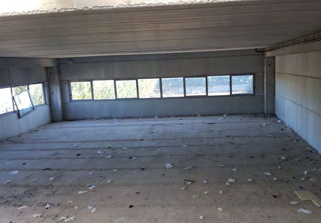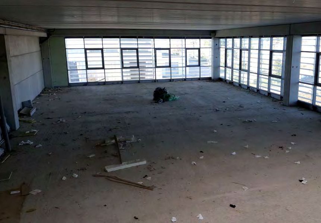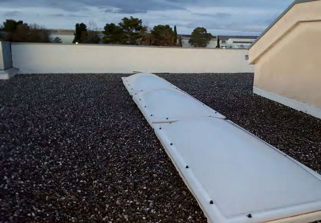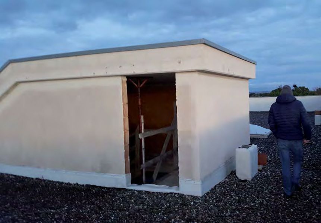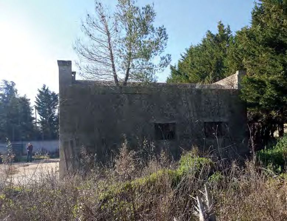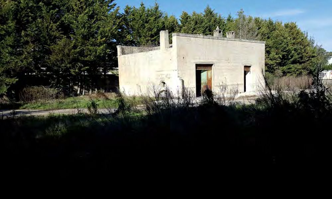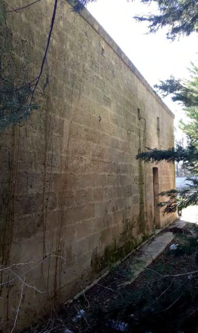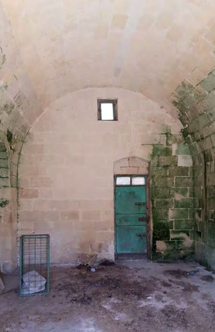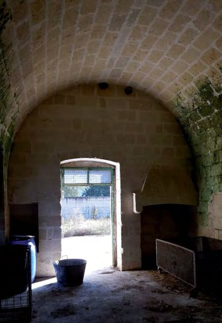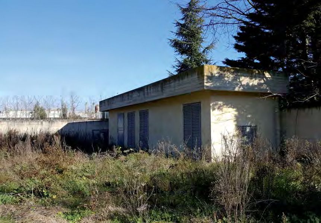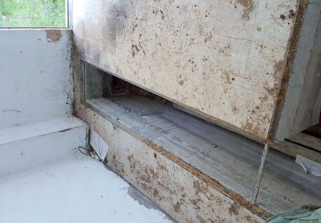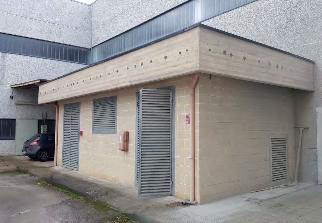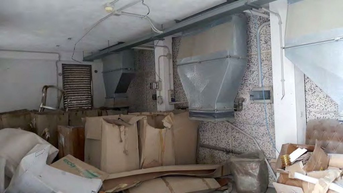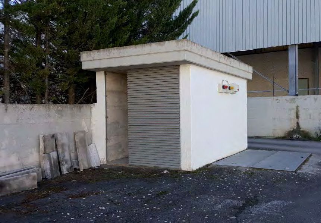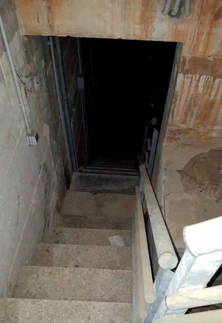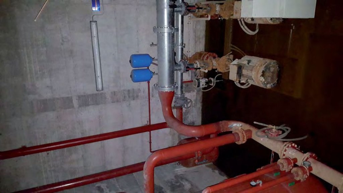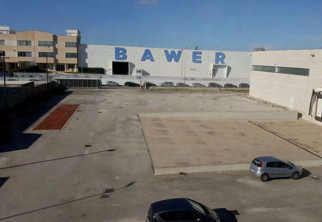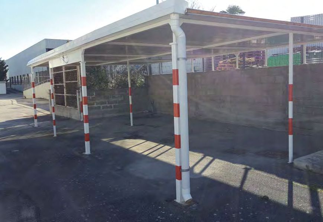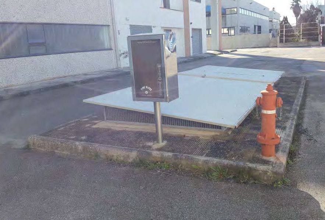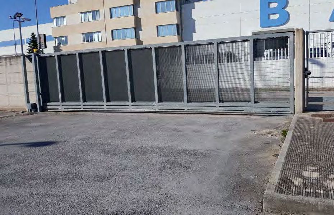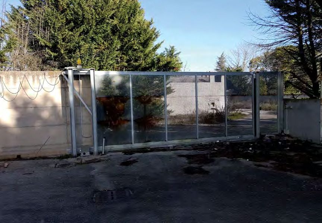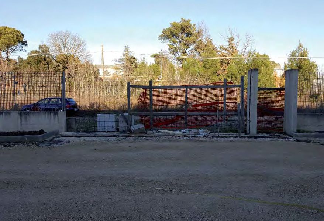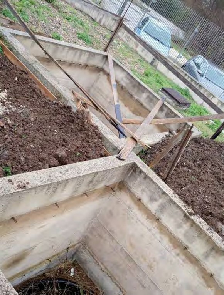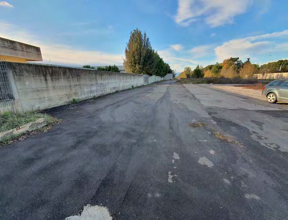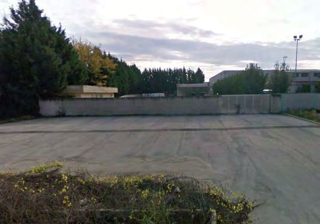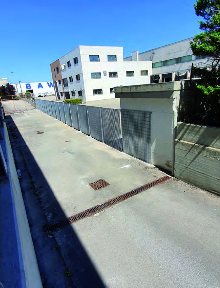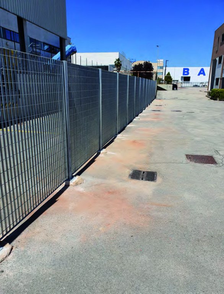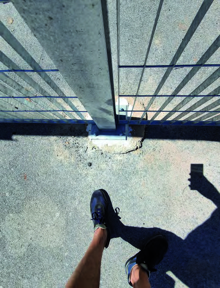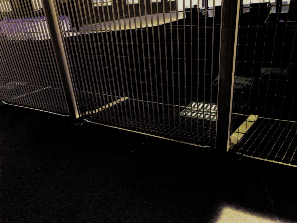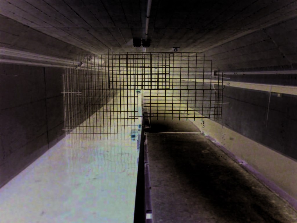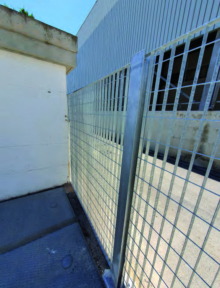Industrial building in Matera - LOT 2
Matera, Via Alberto Manicone
Industrial Building
Industrial building in Matera, via Alberto Manicone - LOT 2
The building is registered at Real Estate Registry of City of Matera at sheet 8:
Parcel 1075 - Sub 4 - Category D/7 - Cadastral Rent € 105,154.00
Parcel 1075 - Sub 5 - Category F/4
Parcel 1075 - Sub 6 - Category A/3 - Class 2 - Consistency 3.5 compartments - Cadastral Rent € 225.95
Parcel 1075 - Sub 7 - Category A/3 - Class 2 - Consistency 6.5 compartments - Cadastral Rent € 419.62
The lands are registered at Land Registry of City of Matera at sheet 8:
Parcel 866 - Area 697 sqm - R.D. € 9,36 - R.A. € 3,60
Parcel 677 - Area 20 sqm - R.D. € 0,27 - R.A. € 0,10
The lot in question is made up of two industrial warehouses deriving from the division of a larger property, specifically the two warehouses are identified as:
- Opificio 3, made up of an industrial warehouse spread over two floors and an adjacent office and service block. The shed is divided into compartments by virtue of which the northern areas of both floors are connected, by means of partitions and industrial fire doors, to the southern area of the industrial warehouse which has, at the end, a full-height span at the southern elevation -west on which there are 6 loading-unloading docks equipped with as many doors with sliding guillotine opening. The office and service building is located adjacent to the industrial warehouse, in the western corner area, and is spread over three levels. The ground floor is used as offices, services (w.c. and changing rooms), large entrance hall, storage, boiler room and electrical switchboard room; the first floor is used as offices, exhibition spaces and toilets. The second floor consists of the caretaker's quarters, another real estate unit designed and legitimized for office use, even if registered as a residential unit, and a level terrace.
- Opificio 4, made up of an L-shaped industrial shed that has a block at the head, on two levels, intended for offices and services, with the main elevation facing N-E overlooking the S.P. 41; said block is internally in a rustic and incomplete state, on the first floor the partitions are also missing, with the substantial exception of only the room on the ground floor which occupies the northern corner area, plannedly intended and legitimized as a canteen although currently used as an office. The shed is internally divided into intercommunicating compartments by means of fire doors; on the south-west elevation there are 4 loading-unloading docks equipped with as many sliding guillotine doors.
- former farmhouse made up of 2 cleared rooms, without systems and in a state of decay and abandonment; it was intended as a porter's lodge-caretaker's accommodation.
The internal heights of the two sheds vary from 7.50 meters to 3.80 meters according to the different areas.
The external area is used for roads, parking and greenery. Access to the lot can take place through 3 entrances.
It should be noted that the area adjacent to the S.P. 41 is burdened by natural gas pipeline right of way.
It should also be noted that at present the properties are occupied without entitlement to oppose the procedure. A legal action is pending before the competent Court of Matera to obtain their release. At the same time, an issue request was also filed with the competent bankruptcy judge to obtain a release order
For further information consult the appraisal and the attached documentation.
Details
Attachments
Real estate value
-
Deposit
- EUR 377.078,00
-
Reserve price
-
Minimum overbid
- EUR 10.000,00
-
Viewing
- by appointment
-
Buyer's premium
- 1,50%
-
Prices indicated are VAT excluded
PVP Data
| ID Inserzione | 1865254 | ||||||||||||||||||||||||||||||
|---|---|---|---|---|---|---|---|---|---|---|---|---|---|---|---|---|---|---|---|---|---|---|---|---|---|---|---|---|---|---|---|
| Procedura | |||||||||||||||||||||||||||||||
| Tipologia | giudiziaria | ||||||||||||||||||||||||||||||
| ID Procedura | 333894 | ||||||||||||||||||||||||||||||
| Tipo Procedura | giudiziaria | ||||||||||||||||||||||||||||||
| ID Tribunale | 0720060097 | ||||||||||||||||||||||||||||||
| ID Rito | NFAL | ||||||||||||||||||||||||||||||
| ID Registro | PROCEDURE_CONCORSUALI | ||||||||||||||||||||||||||||||
| Tribunale | Tribunale di BARI | ||||||||||||||||||||||||||||||
| Registro | PROCEDURE CONCORSUALI | ||||||||||||||||||||||||||||||
| Rito | FALLIMENTARE (nuovo rito) | ||||||||||||||||||||||||||||||
| Num.Procedura | 6 | ||||||||||||||||||||||||||||||
| Anno Procedura | 2015 | ||||||||||||||||||||||||||||||
| Soggetti | |||||||||||||||||||||||||||||||
| |||||||||||||||||||||||||||||||
| Lotto | |||||||||||||||||||||||||||||||
| ID Lotto | 1709030 | ||||||||||||||||||||||||||||||
| Descrizione (IT) | Immobile industriale a Matera, via Alberto Manicone - LOTTO 2 - vendita telematica sulla piattaforma www.gorealbid.it n.17211.2 | ||||||||||||||||||||||||||||||
| Primo Identificativo | 1709030 | ||||||||||||||||||||||||||||||
| Codice | 2 | ||||||||||||||||||||||||||||||
| Genere | IMMOBILI | ||||||||||||||||||||||||||||||
| Categoria | IMMOBILE INDUSTRIALE | ||||||||||||||||||||||||||||||
| Indirizzo | Via Alberto Manicone | ||||||||||||||||||||||||||||||
| Comune | Matera | ||||||||||||||||||||||||||||||
| Provincia | Matera | ||||||||||||||||||||||||||||||
| Regione | Basilicata | ||||||||||||||||||||||||||||||
| Nazione | Italia | ||||||||||||||||||||||||||||||
| Beni | |||||||||||||||||||||||||||||||
| |||||||||||||||||||||||||||||||
| Dati Vendita | |||||||||||||||||||||||||||||||
| Data e ora | Wed 29 March 2023 at 15:30 | ||||||||||||||||||||||||||||||
| Tipologia | COMPETITIVA | ||||||||||||||||||||||||||||||
| Modalità | PRESSO IL VENDITORE | ||||||||||||||||||||||||||||||
| Indirizzo | vendita telematica sulla piattaforma www.gorealbid.it | ||||||||||||||||||||||||||||||
| CAP | 20148 | ||||||||||||||||||||||||||||||
| Comune | Milano | ||||||||||||||||||||||||||||||
| Provincia | Milano | ||||||||||||||||||||||||||||||
| Regione | Lombardia | ||||||||||||||||||||||||||||||
| Nazione | Italia | ||||||||||||||||||||||||||||||
| Prezzo base | 3.770.777,00 | ||||||||||||||||||||||||||||||
| Offerta Minima | 3.770.777,00 | ||||||||||||||||||||||||||||||
| Rialzo Minimo | 10.000,00 | ||||||||||||||||||||||||||||||
| Termine Presentazione Offerte | Wed 29 March 2023 at 15:30 | ||||||||||||||||||||||||||||||
| Pagamento Contributo | |||||||||||||||||||||||||||||||
| Spesa Prenotata Debito | |||||||||||||||||||||||||||||||
| Contributo Non Dovuto | No | ||||||||||||||||||||||||||||||
| Siti | |||||||||||||||||||||||||||||||
| |||||||||||||||||||||||||||||||
| Data pubblicazione | 30/01/2023 | ||||||||||||||||||||||||||||||
| Eventi | |||||||||||||||||||||||||||||||
| |||||||||||||||||||||||||||||||

